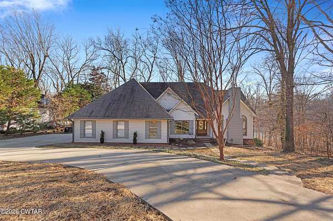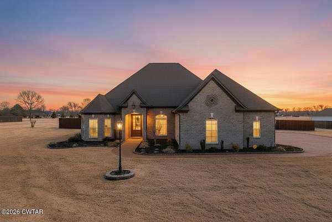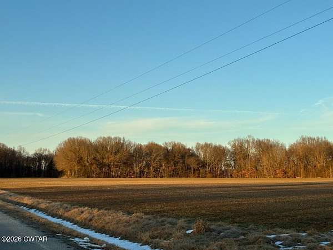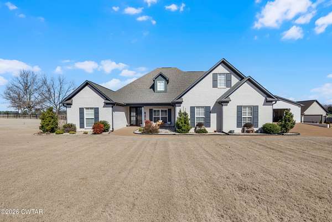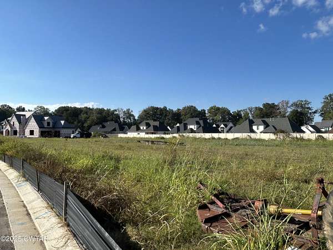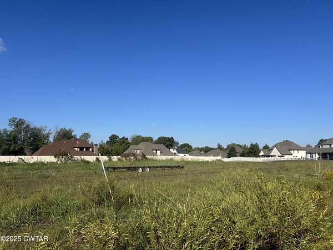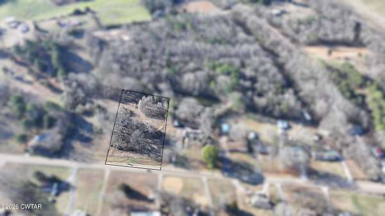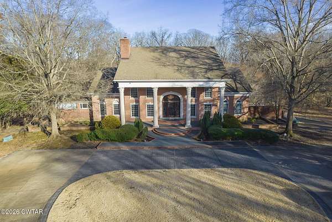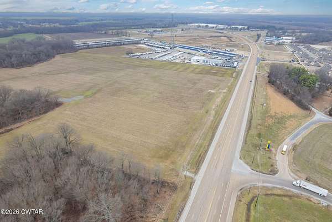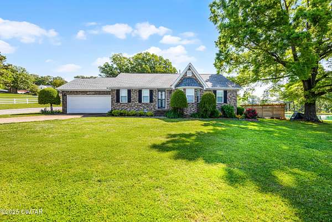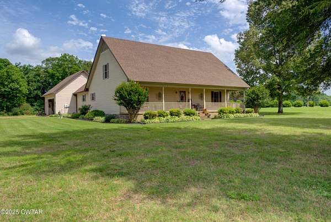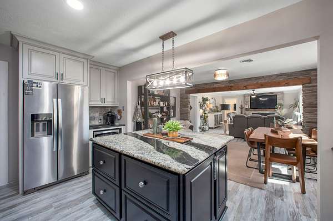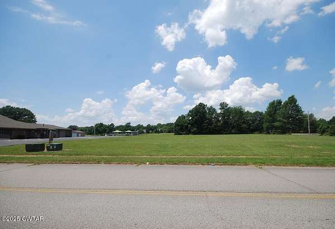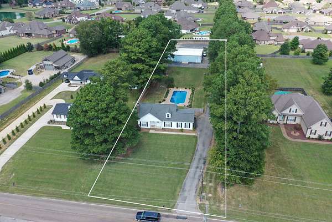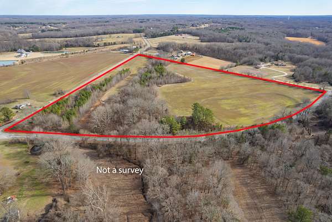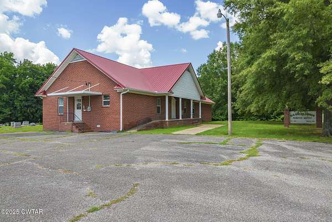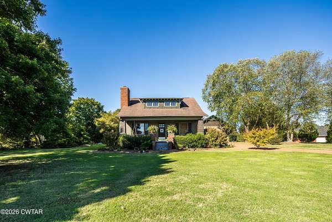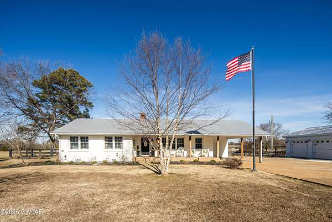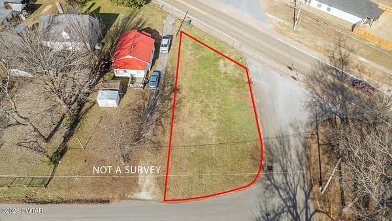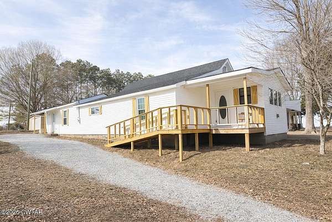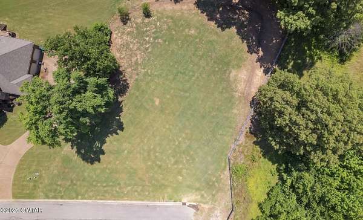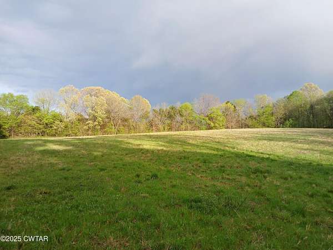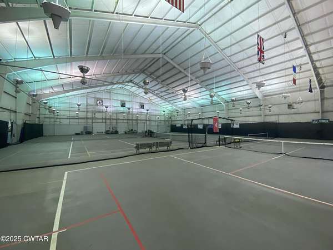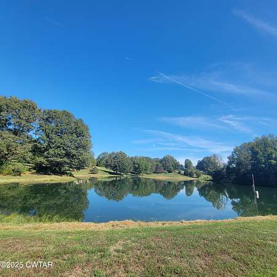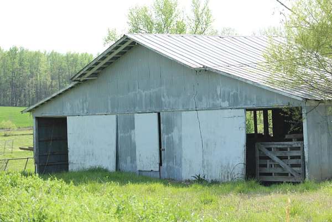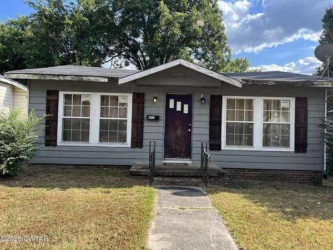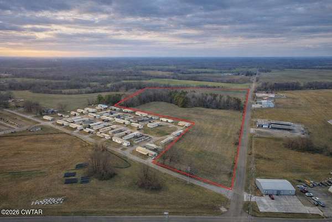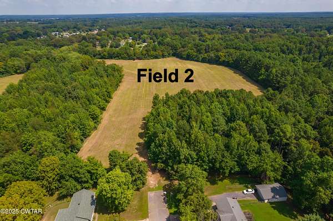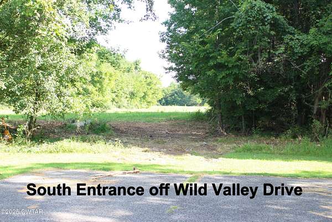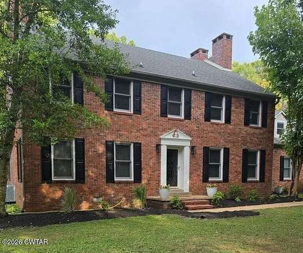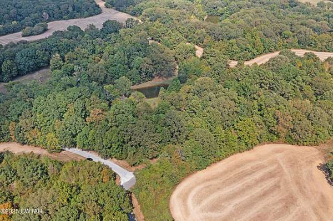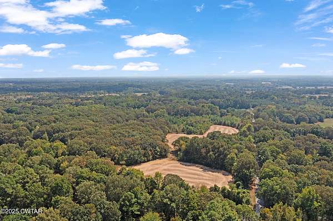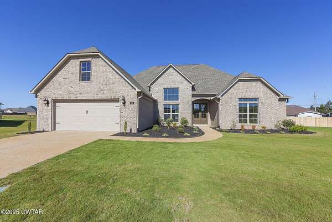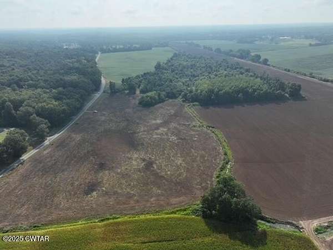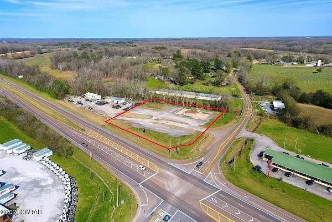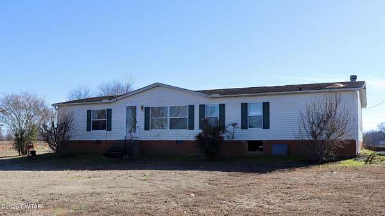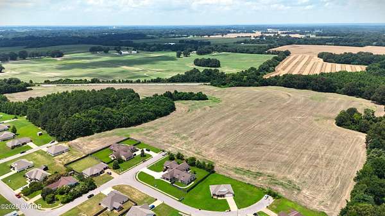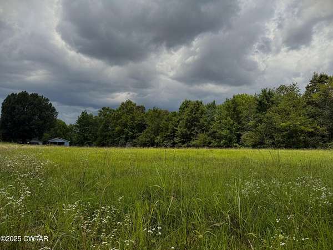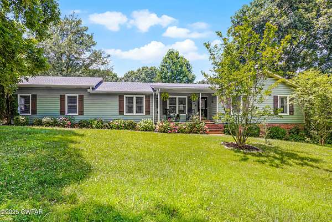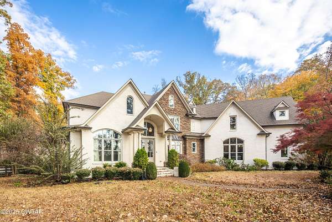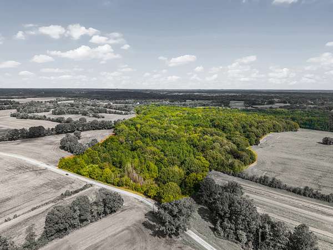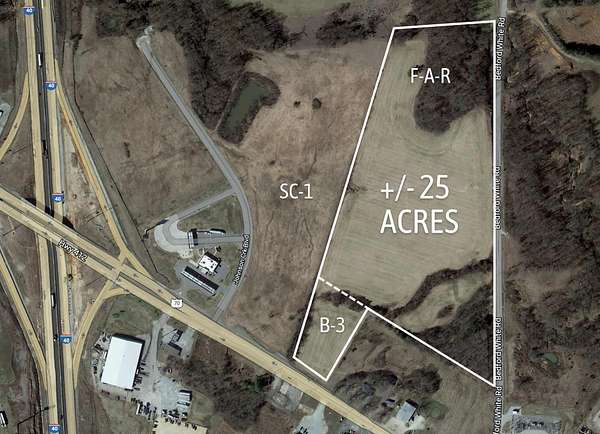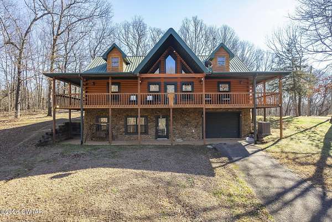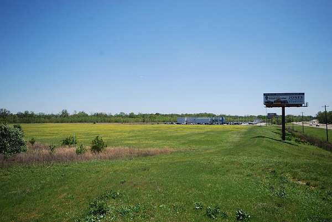Humboldt, TN land for sale
139 properties
Updated
$589,9002.3 acres
Madison County4 bd, 3 ba3,303 sq ft
Humboldt, TN 38343
$639,0003.87 acres
Gibson County5 bd, 4 ba2,831 sq ft
Medina, TN 38355
$437,55058.3 acres
Gibson County
Humboldt, TN 38343
$650,0001.8 acres
Gibson County5 bd, 3 ba3,141 sq ft
Medina, TN 38355
$105,0000.49 acres
Madison County
Jackson, TN 38305
$105,0000.44 acres
Madison County
Jackson, TN 38305
$39,9001.56 acres
Gibson County
Milan, TN 38358
$39,9001.35 acres
Gibson County
Milan, TN 38358
$875,0004.19 acres
Madison County5 bd, 7 ba8,339 sq ft
Jackson, TN 38305
$1,900,00025 acres
Madison County
Jackson, TN 38305
$599,90011.5 acres
Gibson County3 bd, 2 ba2,051 sq ft
Trenton, TN 38382
$499,9006.65 acres
Gibson County4 bd, 3 ba2,400 sq ft
Medina, TN 38355
$429,9007.13 acres
Crockett County3 bd, 2 ba1,865 sq ft
Gadsden, TN 38337
$775,9005.62 acres
Madison County
Jackson, TN 38305
$798,7501.5 acres
Madison County3 bd, 2 ba2,004 sq ft
Jackson, TN 38305
$429,00029.8 acres
Gibson County
Milan, TN 38358
$135,0001.7 acres
Gibson County2,754 sq ft
Trenton, TN 38382
$625,0005 acres
Gibson County3 bd, 3 ba3,739 sq ft
Humboldt, TN 38343
$349,9002 acres
Gibson County3 bd, 2 ba1,407 sq ft
Humboldt, TN 38343
$11,000
Gibson County
Milan, TN 38358
$250,0001.79 acres
Gibson County2 bd, 2 ba1,373 sq ft
Humboldt, TN 38343
$94,9000.66 acres
Madison County
Jackson, TN 38305
$799,99749.5 acres
Gibson County
Humboldt, TN 38343
$1,595,00021.7 acres
Madison County23,872 sq ft
Jackson, TN 38305
$499,00012.3 acres
Gibson County3 bd, 4 ba3,194 sq ft
Trenton, TN 38382
$1,200,000188 acres
Gibson County
Trenton, TN 38382
$74,5000.2 acres
Gibson County2 bd, 1 ba1,170 sq ft
Humboldt, TN 38343
$319,00022 acres
Gibson County
Humboldt, TN 38343
$122,37131 acres
Madison County
Jackson, TN 38305
$158,32542.2 acres
Madison County
Jackson, TN 38305
$184,10052.6 acres
Madison County
Jackson, TN 38305
$599,9003.8 acres
Madison County5 bd, 4 ba3,554 sq ft
Jackson, TN 38305
$995,000200 acres
Crockett County
Gadsden, TN 38337
$299,90038 acres
Crockett County
Gadsden, TN 38337
$225,0000.97 acres
Madison County
Three Way, TN 38343
$465,0000.49 acres
Madison County4 bd, 3 ba2,480 sq ft
Jackson, TN 38305
$234,00058.8 acres
Madison County
Medina, TN 38355
$325,0002.26 acres
Gibson County
Humboldt, TN 38343
$149,9001.9 acres
Gibson County3 bd, 2 ba1,944 sq ft
Humboldt, TN 38343
$20,0001.7 acres
Gibson County
Humboldt, TN 38343
$469,90040.5 acres
Gibson County
Humboldt, TN 38343
$174,90021.4 acres
Gibson County
Trenton, TN 38382
$174,9006.88 acres
Gibson County
Humboldt, TN 38343
$299,9002.19 acres
Madison County4 bd, 3 ba2,038 sq ft
Humboldt, TN 38343
$1,550,00020 acres
Madison County4 bd, 6 ba5,110 sq ft
Humboldt, TN 38343
$299,99868.4 acres
Gibson County
Trenton, TN 38382
$1,250,00025 acres
Madison County
Jackson, TN 38301
$850,0006.6 acres
Crockett County4 bd, 3 ba3,798 sq ft
Gadsden, TN 38337
$2,750,00052 acres
Madison County
Humboldt, TN 38343
$250,0002.3 acres
Crockett County1,633 sq ft
Bells, TN 38006
1-50 of 139 properties

Based on information submitted to the MLS GRID as of Feb 25, 2026 5:00 am MT. All data is obtained from various sources and may not have been verified by broker or MLS GRID. Supplied Open House Information is subject to change without notice. All information should be independently reviewed and verified for accuracy. Properties may or may not be listed by the office/agent presenting the information. Some IDX listings have been excluded from this website. View more
