Agricultural Land with Home for Sale in Charlottesville, Virginia
2719 Buck Island Rd Charlottesville, VA 22902
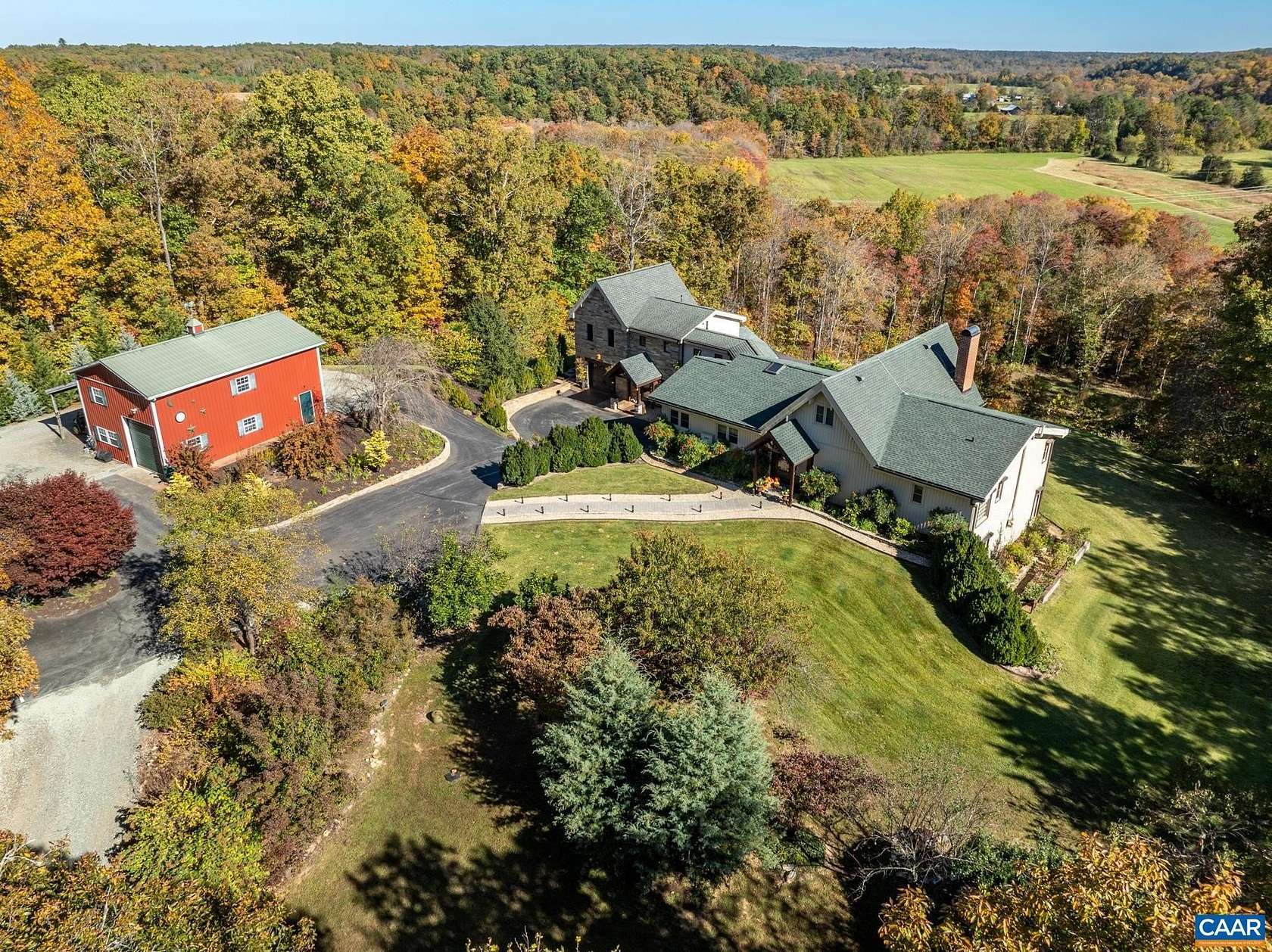
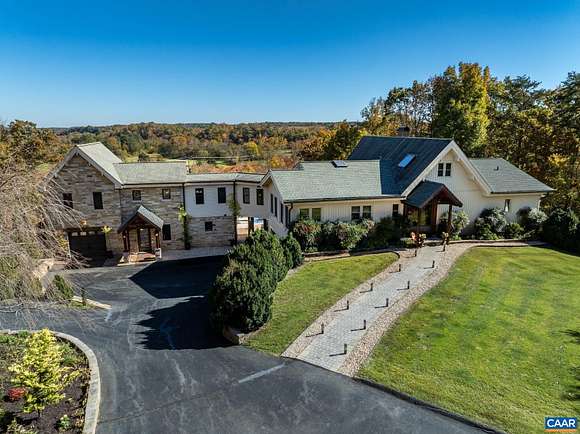
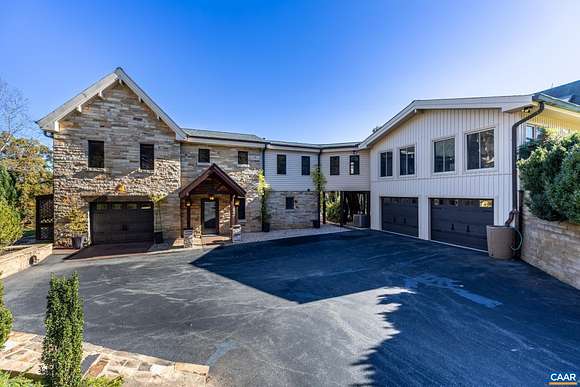
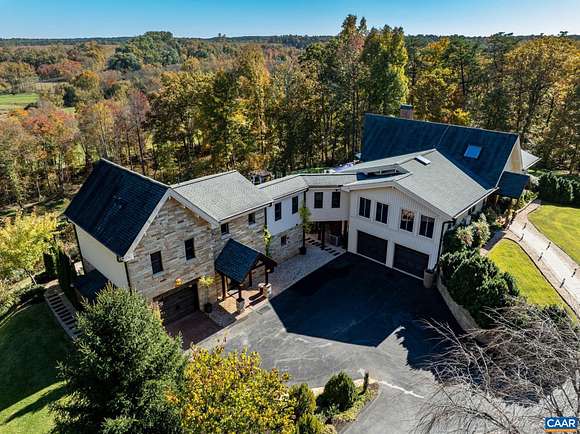


























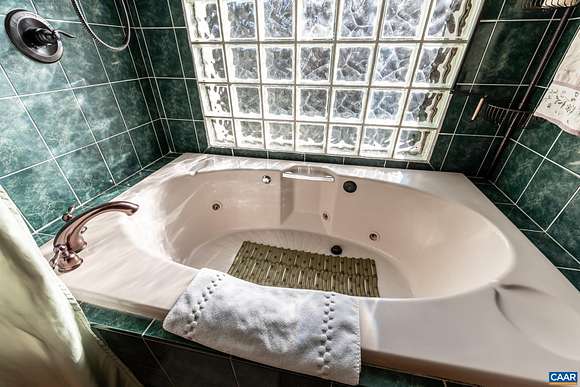
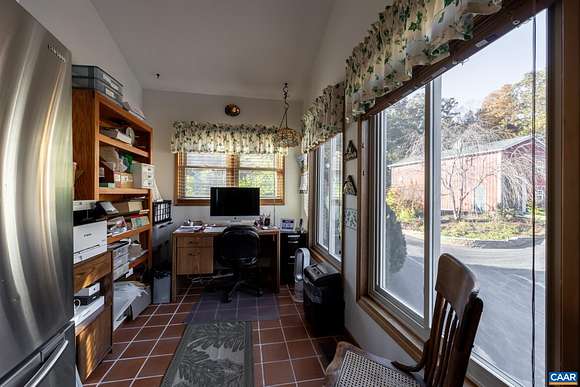
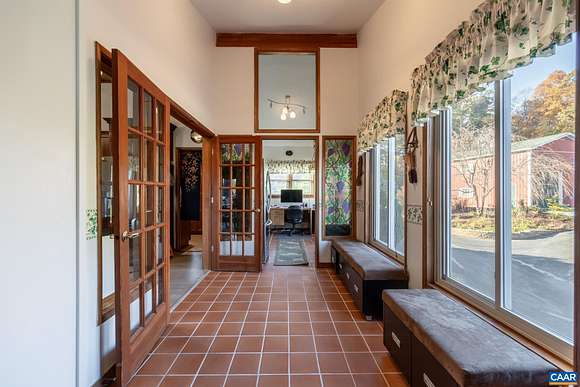









































Your privacy awaits at Buck Ridge Farm, country living meets city convenience just 15 minutes from Charlottesville. The original house, a custom-built Lindal Cedar Post & Beam home, perched atop a bluff overlooks serene views of neighboring farmland and woods. Enjoy endless possibilities with almost 24 acres to hunt game, explore trails, or simply relax in your own private oasis. Inside, the home features an expansive and versatile floor plan. A connected addition (Built in 2008) offers essentially two separate living spaces which are ideal for multigenerational living. A must-see outdoor patio space (Added in 2018) lends itself to outdoor entertaining and relaxation with two spas, a hot-water outdoor shower as well as custom cabinetry. The owners have lovingly cared for the property, blending charm with practical upgrades. A new expansive deck and protective shutters to name a few. Ask about the "additional docs" to find out more. Property is also in Forestry Land Use providing reduced property taxes. A few special characteristics: In-law Suite -Pastoral views -Private Setting -Invisible Pet Fence -Marquis Swim Spa & Bullfrog Hot Tub -Whole House Generator -Secure Entry Gate.
Directions
Traveling VA-53 E Turn right onto Buck Island Rd, in .6 miles enter gate to the property on the left.
Location
- Street Address
- 2719 Buck Island Rd
- County
- Albemarle County
- Community
- Albemarle
- Elevation
- 361 feet
Property details
- Zoning
- A-1 Agricultural
- MLS Number
- CAARMLS 658393
- Date Posted
Property taxes
- Recent
- $7,161
Parcels
- 09300-00-00-050C0
Legal description
ACREAGE PARCEL B. Lot 050C0
Resources
Detailed attributes
Listing
- Type
- Residential
- Subtype
- Single Family Residence
Lot
- Views
- Mountain
Structure
- Stories
- 1
- Cooling
- Central A/C
- Heating
- Central Furnace, Fireplace, Heat Pump
Exterior
- Parking Spots
- 3
- Parking
- Garage
- Features
- Pool
Interior
- Rooms
- Basement, Bathroom x 5, Bedroom x 5, Kitchen, Living Room
- Floors
- Cork, Hardwood, Porcelain Tile, Tile, Vinyl, Wood
Nearby schools
| Name | Level | District | Description |
|---|---|---|---|
| Stone-Robinson | Elementary | — | — |
| Walton | Middle | — | — |
| Monticello | High | — | — |
Listing history
| Date | Event | Price | Change | Source |
|---|---|---|---|---|
| Dec 7, 2024 | Back on market | $1,450,000 | — | CAARMLS |
| Dec 3, 2024 | Under contract | $1,450,000 | — | CAARMLS |
| Nov 1, 2024 | New listing | $1,450,000 | — | CAARMLS |