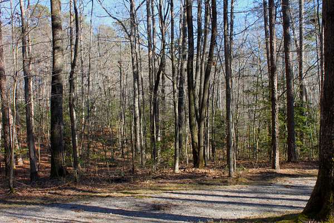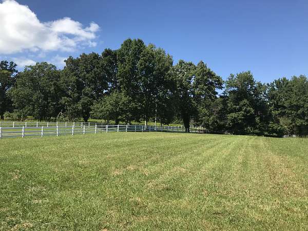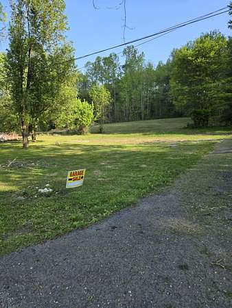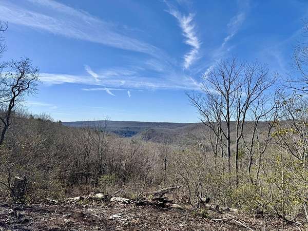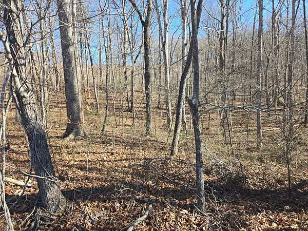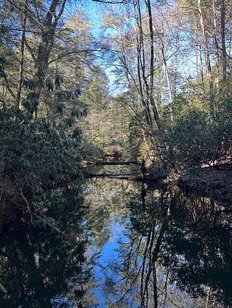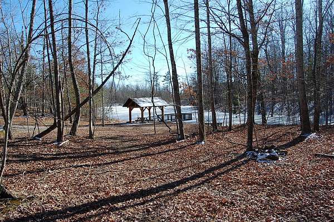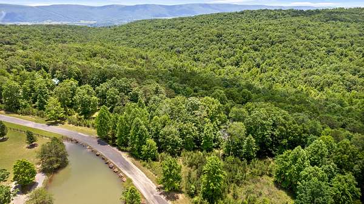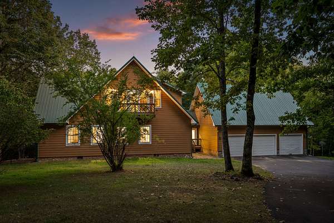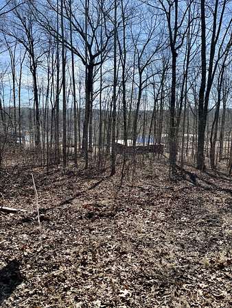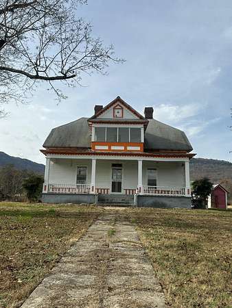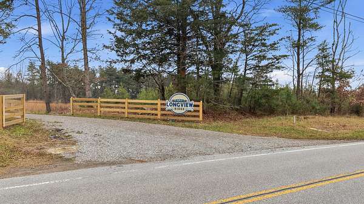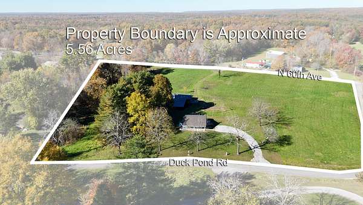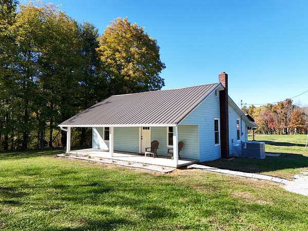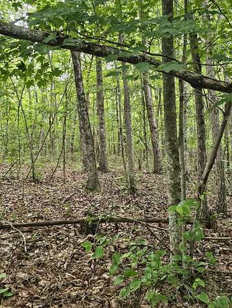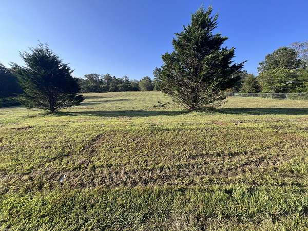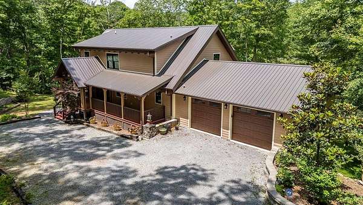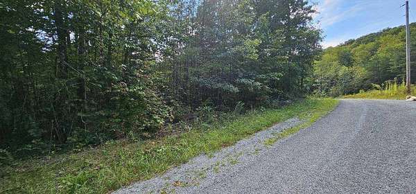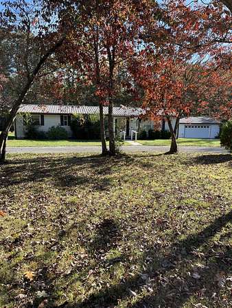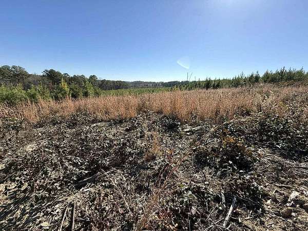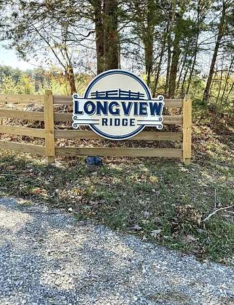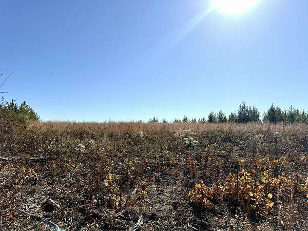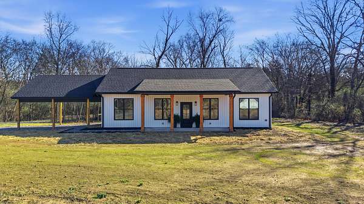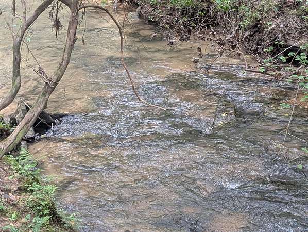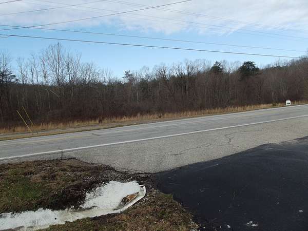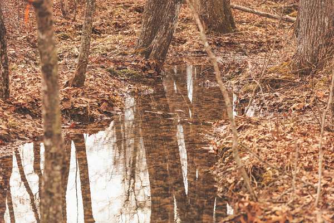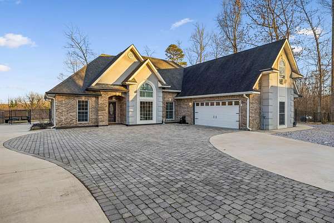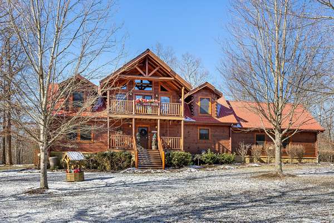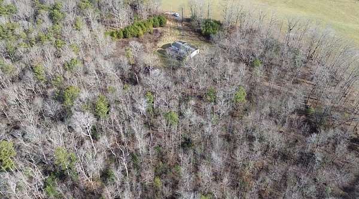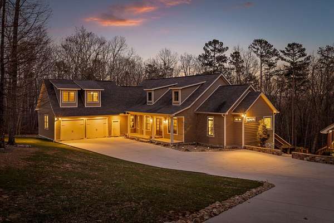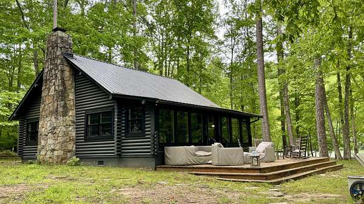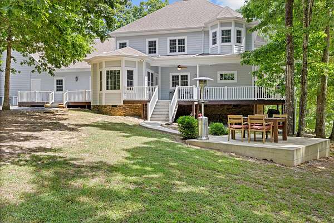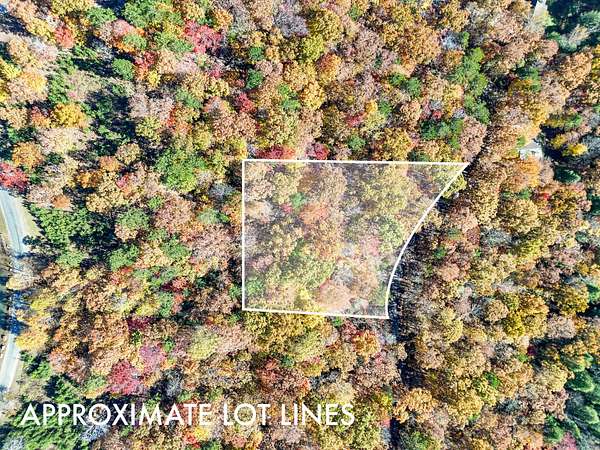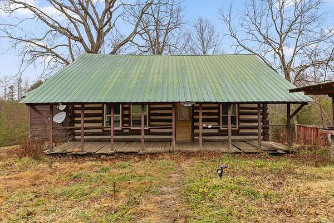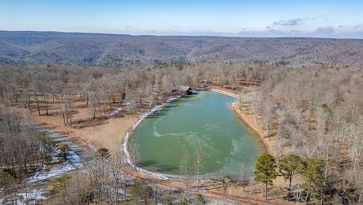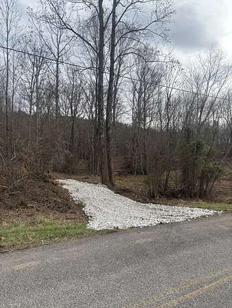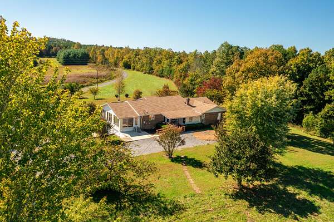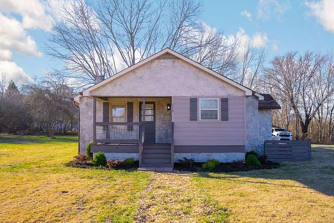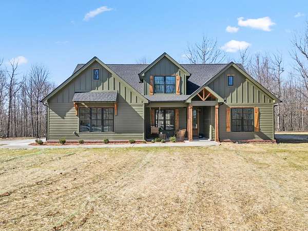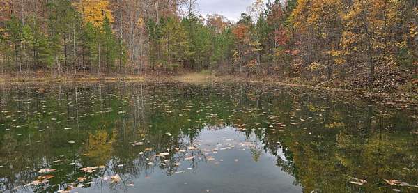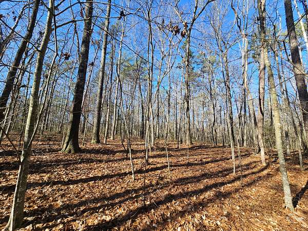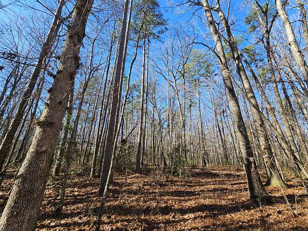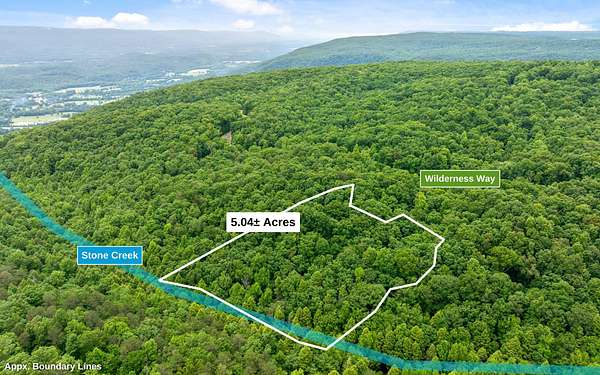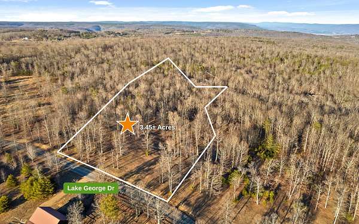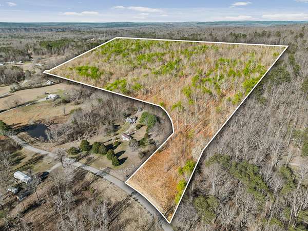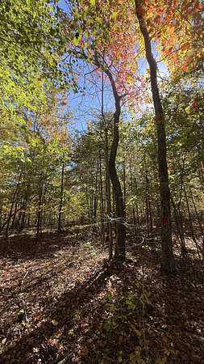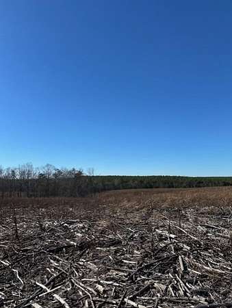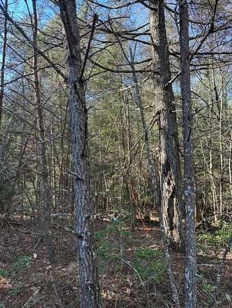Palmer, TN land for sale
135 properties
Updated
$37,2003.1 acres
Grundy County
Coalmont, TN 37313
$164,90010.8 acres
Sequatchie County
Dunlap, TN 37327
$35,9000.63 acres
Grundy County
Palmer, TN 37365
$698,00035 acres
Sequatchie County
Dunlap, TN 37327
$28,5002.43 acres
Grundy County
Palmer, TN 37365
$85,0007 acres
Grundy County
Gruetli-Laager, TN 37339
$69,9003.14 acres
Sequatchie County
Dunlap, TN 37327
$6,0000.26 acres
Sequatchie County
Dunlap, TN 37327
$784,00071.5 acres
Sequatchie County
Dunlap, TN 37327
$800,00028.3 acres
Sequatchie County4 bd, 6 ba4,000 sq ft
Dunlap, TN 37327
$9,0000.33 acres
Sequatchie County
Dunlap, TN 37327
$215,0002.3 acres
Marion County4 bd, 3 ba2,160 sq ft
Whitwell, TN 37397
$65,0005 acres
Sequatchie County
Dunlap, TN 37327
$315,0005.56 acres
Grundy County
Palmer, TN 37365
$215,0001.62 acres
Grundy County2 bd, 1 ba1,200 sq ft
Palmer, TN 37365
$149,90030 acres
Grundy County
Coalmont, TN 37313
$65,0004.69 acres
Grundy County
Gruetli-Laager, TN 37339
$835,0003.6 acres
Sequatchie County3 bd, 3 ba3,033 sq ft
Dunlap, TN 37327
$35,0001 acre
Sequatchie County
Dunlap, TN 37327
$230,0002 acres
Grundy County3 bd, 2 ba1,584 sq ft
Coalmont, TN 37313
$86,5005 acres
Sequatchie County
Dunlap, TN 37327
$83,5005 acres
Sequatchie County
Dunlap, TN 37327
$167,00010 acres
Sequatchie County
Dunlap, TN 37327
$337,7004 acres
Sequatchie County3 bd, 2 ba1,252 sq ft
Whitwell, TN 37397
$165,00026 acres
Grundy County
Gruetli-Laager, TN 37339
$60,0002 acres
Grundy County
Palmer, TN 37365
$229,00037.9 acres
Marion County
Palmer, TN 37365
$624,9004 acres
Grundy County3 bd, 2 ba1,689 sq ft
Gruetli-Laager, TN 37339
$830,0002.25 acres
Sequatchie County3 bd, 4 ba2,965 sq ft
Dunlap, TN 37327
$68,0008 acres
Grundy County
Gruetli-Laager, TN 37339
$700,0003.72 acres
Sequatchie County4 bd, 5 ba3,642 sq ft
Dunlap, TN 37327
$1,500,0002.9 acres
Sequatchie County3 bd, 3 ba1,316 sq ft
Dunlap, TN 37327
$999,9993.59 acres
Sequatchie County5 bd, 4 ba4,133 sq ft
Dunlap, TN 37327
$19,0001.8 acres
Sequatchie County
Dunlap, TN 37327
$295,00024 acres
Grundy County2 bd, 1 ba680 sq ft
Gruetli-Laager, TN 37339
$899,00037 acres
Sequatchie County2 bd, 2 ba1,200 sq ft
Dunlap, TN 37327
$258,00036.4 acres
Marion County
Tracy City, TN 37387
$369,0005.64 acres
Grundy County3 bd, 2 ba3,132 sq ft
Palmer, TN 37365
$229,0001.7 acres
Grundy County2 bd, 2 ba1,240 sq ft
Palmer, TN 37339
$849,9004 acres
Sequatchie County4 bd, 3 ba2,849 sq ft
Dunlap, TN 37327
$250,00017 acres
Sequatchie County
Dunlap, TN 37327
$42,5003.57 acres
Grundy County
Coalmont, TN 37313
$42,5003.6 acres
Grundy County
Coalmont, TN 37313
$99,0002.47 acres
Sequatchie County
Dunlap, TN 37327
$99,0005 acres
Sequatchie County
Dunlap, TN 37327
$99,0003.45 acres
Sequatchie County
Dunlap, TN 37327
$120,00018 acres
Marion County
Whitwell, TN 37397
$70,4343.87 acres
Sequatchie County
Palmer, TN 37365
$55,0005 acres
Grundy County
Gruetli-Laager, TN 37339
$65,0006.7 acres
Grundy County
Gruetli-Laager, TN 37339
1-50 of 135 properties

Based on information submitted to the MLS GRID as of Feb 26, 2026 5:00 am MT. All data is obtained from various sources and may not have been verified by broker or MLS GRID. Supplied Open House Information is subject to change without notice. All information should be independently reviewed and verified for accuracy. Properties may or may not be listed by the office/agent presenting the information. Some IDX listings have been excluded from this website. View more
