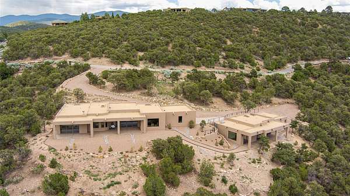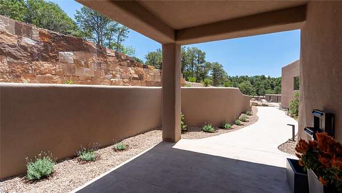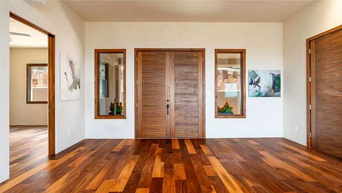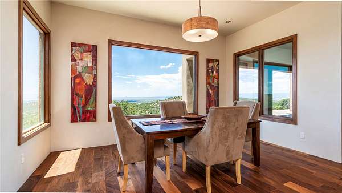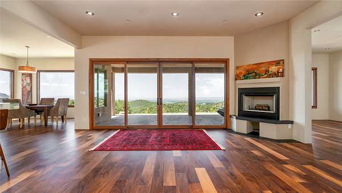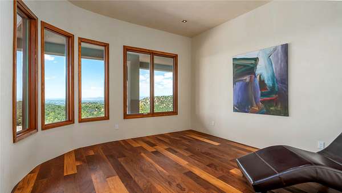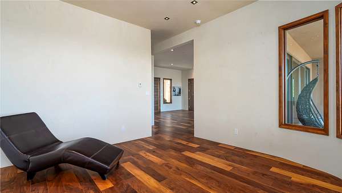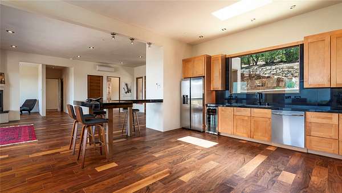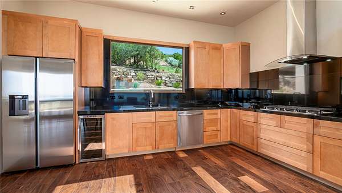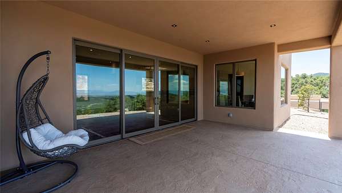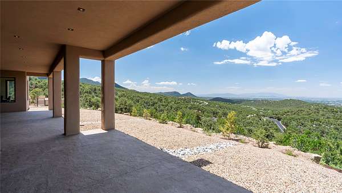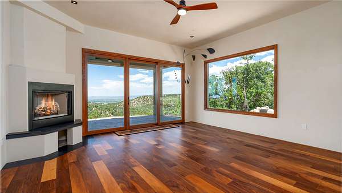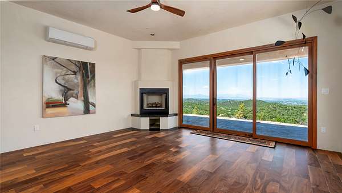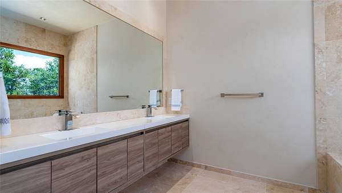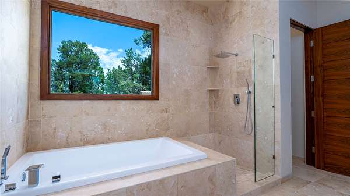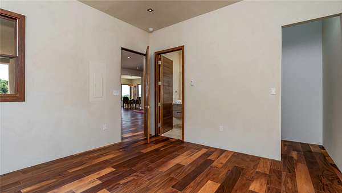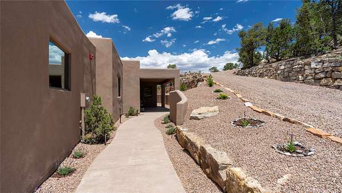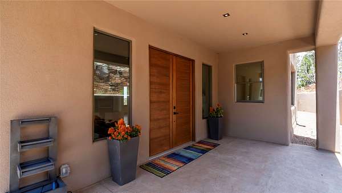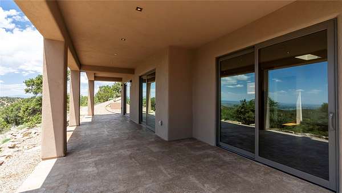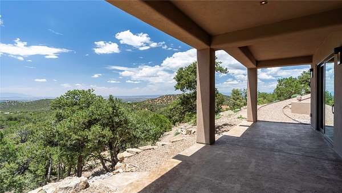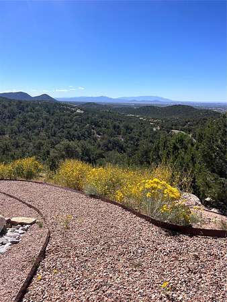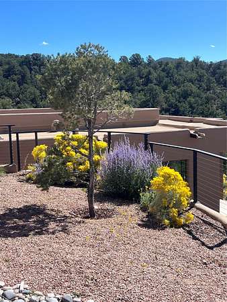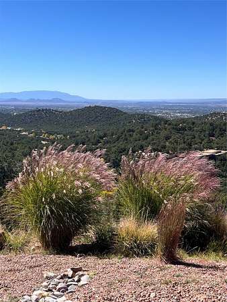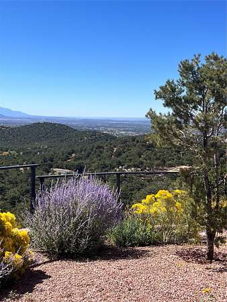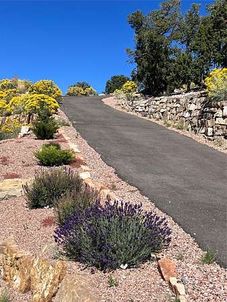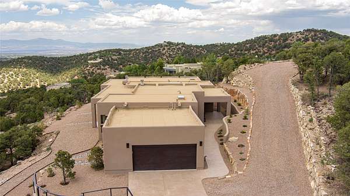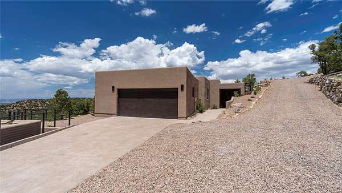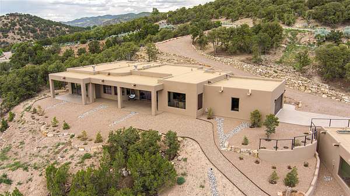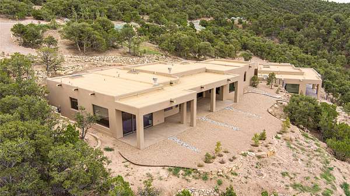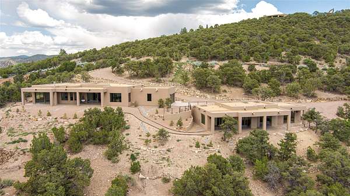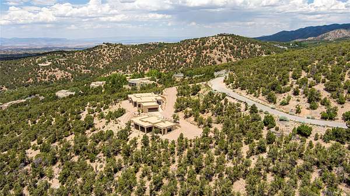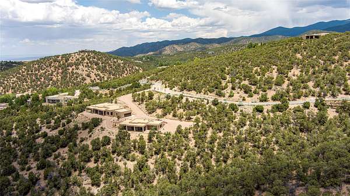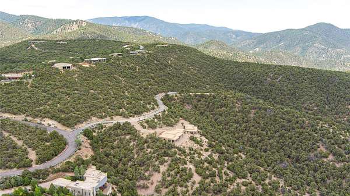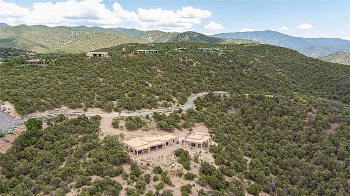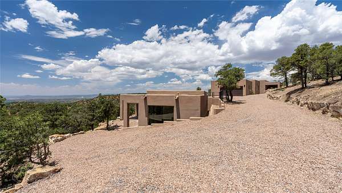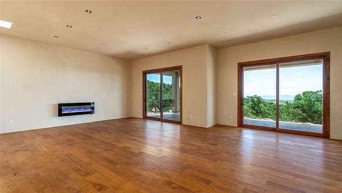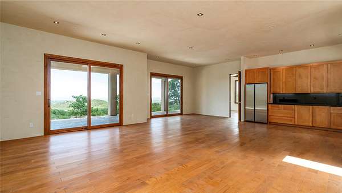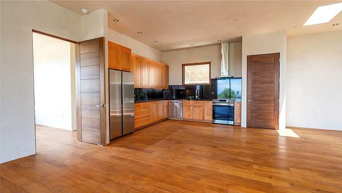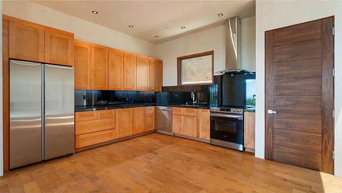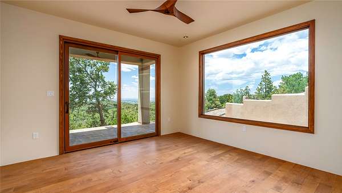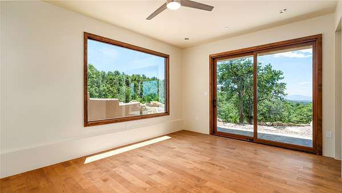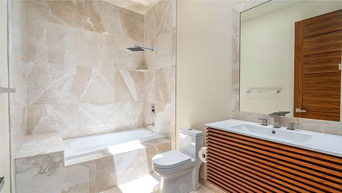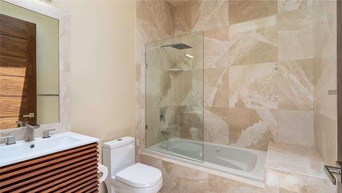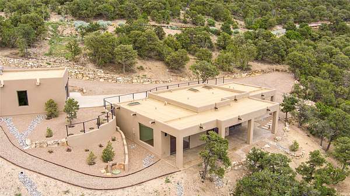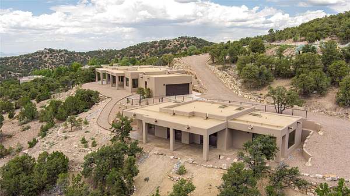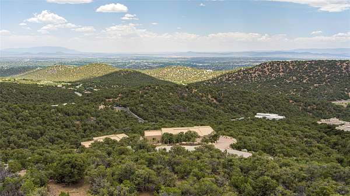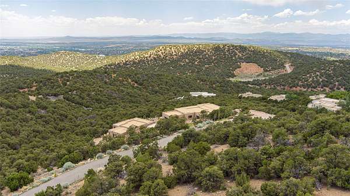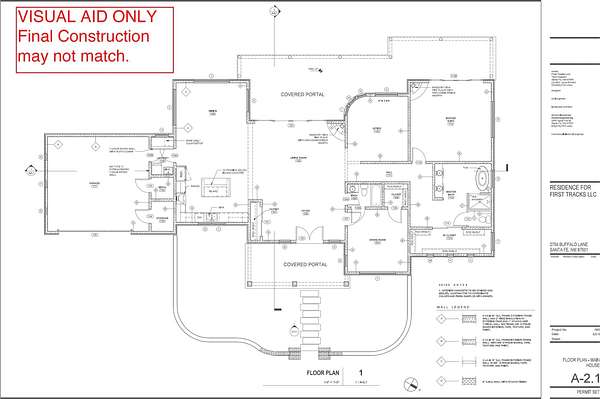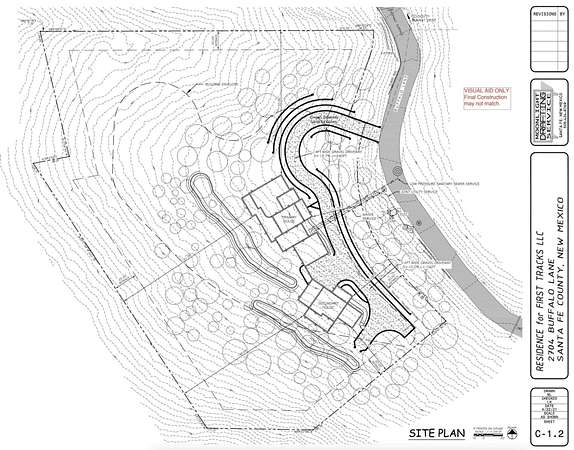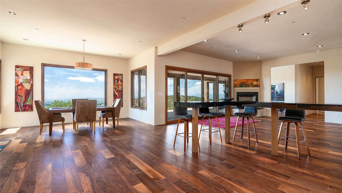
Land with Home for Sale in Santa Fe, New Mexico
2704 Buffalo Ln, Santa Fe, NM 87501
Mountain Living with Breathtaking Views! Discover the perfect blend of luxury and nature in the highly sought-after gated High Summit subdivision. This exceptional property features two contemporary, independent homes perched on a sprawling 2.8+/- acre lot, offering unparalleled views and tranquility. Prime Location: Just minutes from Santa Fe Plaza, Ski Santa Fe, and scenic hiking and biking trails right outside your door. Main House: 2,461+/- sq. ft. 2 bedrooms, 2 full baths, an office, and an attached 2-car garage. Guest House: 1,564+/- sq. ft.2 bedrooms, 2 full baths. Both homes are thoughtfully designed on a single level with no interior steps, offering effortless accessibility. The open-concept layouts boast high-end finishes, including marble and travertine bathrooms, solid wood floors, 8-foot walnut doors, Pella windows, and radiant heating throughout. Each home also features spacious walk-in closets, ductless AC, and expansive covered patios, perfect for outdoor dining or entertaining while soaking in the stunning sunsets. The newly added heated-paved driveway ensures convenience year-round, while the professional landscaping and custom stonework with drip irrigation system enhance the property's natural beauty. Why Choose This Property? Enjoy the serenity of mountain living without sacrificing proximity to Santa Fe's vibrant cultural scene. With world-class restaurants, art galleries, shopping, and entertainment just minutes away, this property offers the ultimate lifestyle for those who cherish both peace and excitement. Don't miss your chance to own this extraordinary retreat! Possible seller financing!
Location
- Street address
- 2704 Buffalo Ln
- County
- Santa Fe County
- Elevation
- 7,835 feet
Directions
Artist rd. continue to Hyde Park rd. turn right at South Summit dr. turn right on Buffalo Ln.
Property details
- Acreage
- 2.8 acres
- MLS #
- SFAR 202400699
- Posted
Property taxes
- Recent
- $3,800
Expenses
- Home Owner Assessments Fee
- $2,200 annually
Parcels
- 099308968
Legal description
S16 T17N R10E HIGH SUMMIT III SUBDIVISION 54. Or as amended by title binder.
Details and features
Listing
- Type
- Residential
- Subtype
- Single Family Residence
Exterior
- Parking Spaces
- 6
- Parking
- Garage
Structure
- Style
- Contemporary, Pueblo
- Stories
- 1
- Water
- Public
- Heating
- Radiant
- Cooling
- Heat Pump
- Materials
- Frame, Stucco
- Roof
- Flat
Interior
- Rooms
- Bathroom x 4, Bedroom x 4
- Flooring
- Tile, Wood
- Appliances
- Dishwasher, Disposal, Oven, Range, Refrigerator
- Features
- No Interior Steps
Nearby schools
| Name | Type |
|---|---|
| Atalaya | Elementary |
| Milagro | Middle |
| Santa Fe | High |
Listing history
| Date | Event | Price | Change | Source |
|---|---|---|---|---|
| Dec 18, 2025 | Price drop | $2,850,000 | $40,000 -1.4% | SFAR |
| Oct 2, 2025 | Price drop | $2,890,000 | $9,000 -0.3% | SFAR |
| June 30, 2025 | Price drop | $2,899,000 | $51,000 -1.7% | SFAR |
| Mar 31, 2025 | Price drop | $2,950,000 | $15,000 -0.5% | SFAR |
| Jan 4, 2025 | Price drop | $2,965,000 | $10,000 -0.3% | SFAR |
| Dec 9, 2024 | Price drop | $2,975,000 | $10,000 -0.3% | SFAR |
| Aug 14, 2024 | Price drop | $2,985,000 | $5,000 -0.2% | SFAR |
| July 8, 2024 | Price drop | $2,990,000 | $9,000 -0.3% | SFAR |
| Mar 1, 2024 | New listing | $2,999,000 | — | SFAR |
