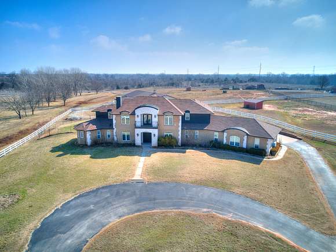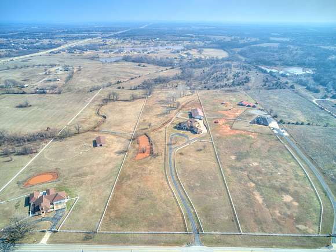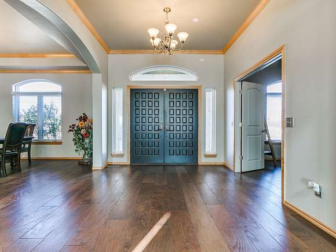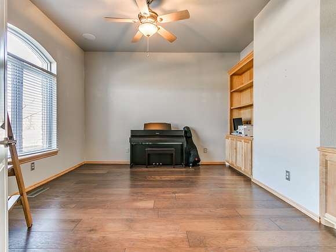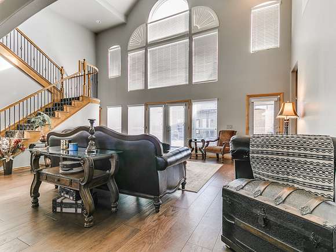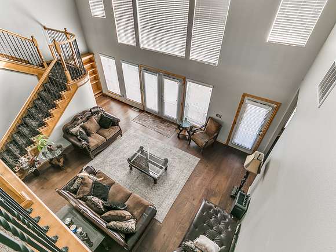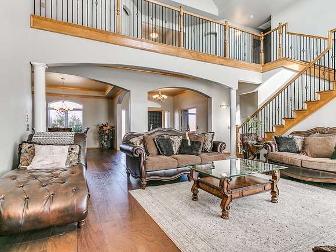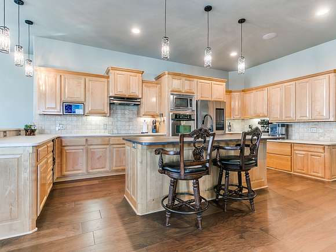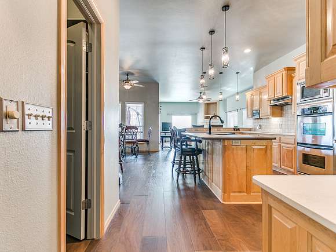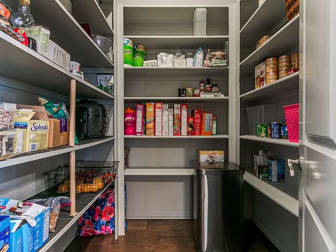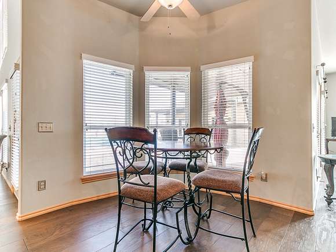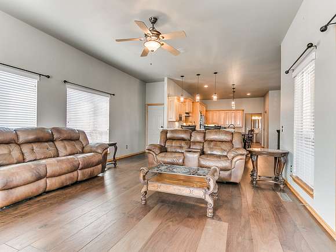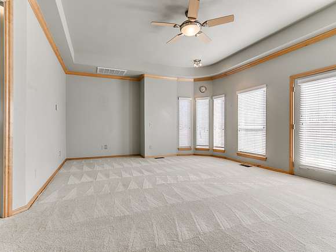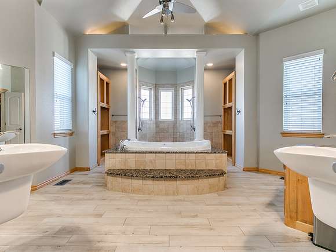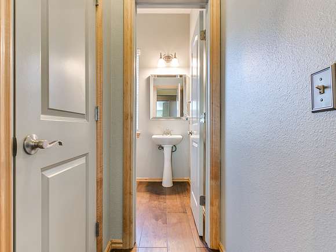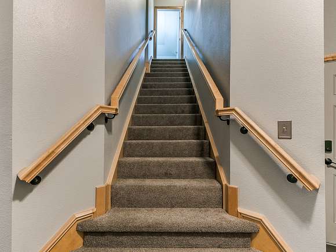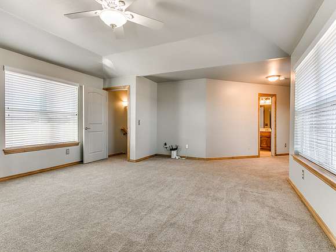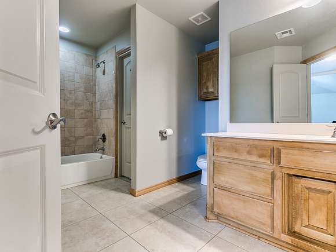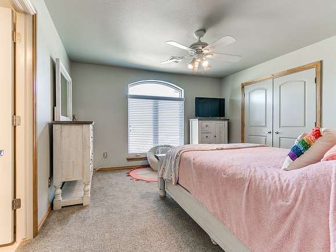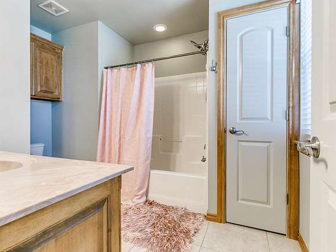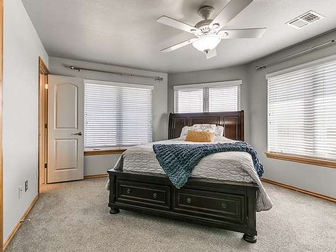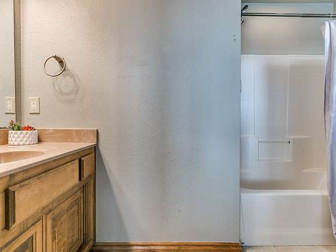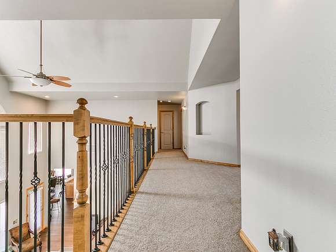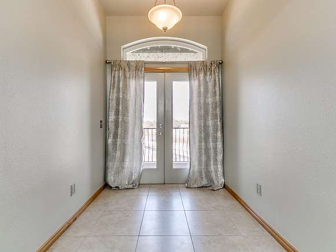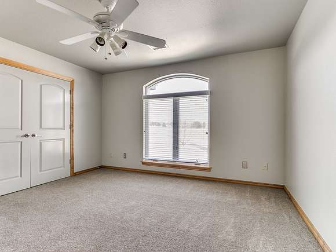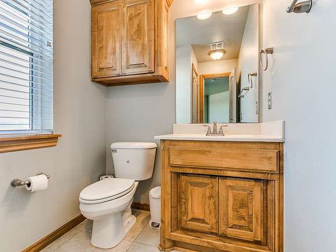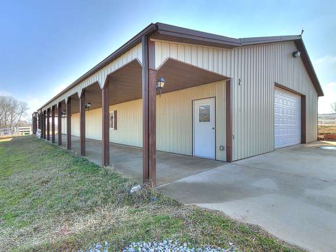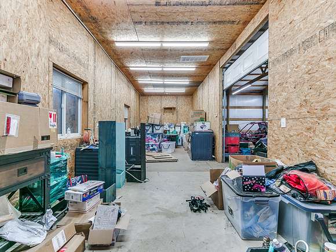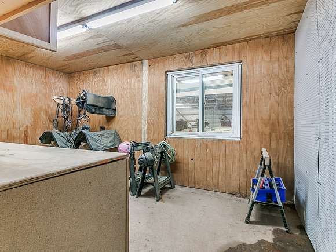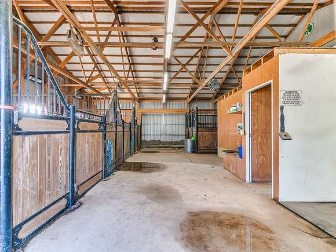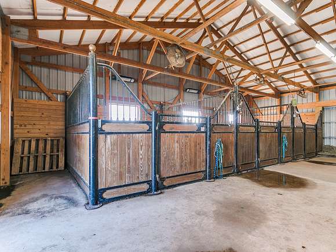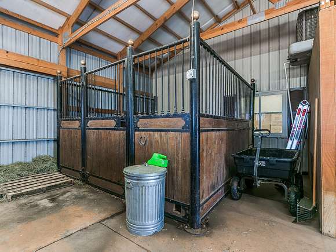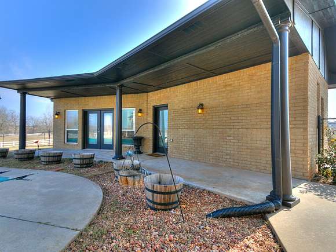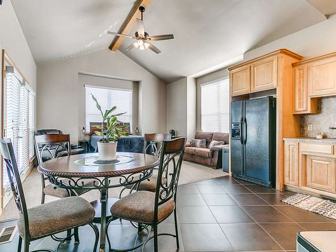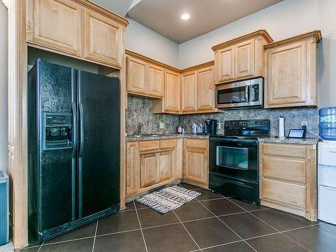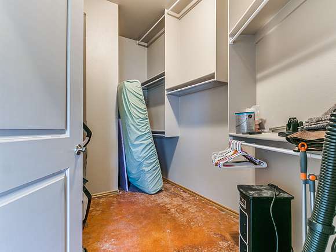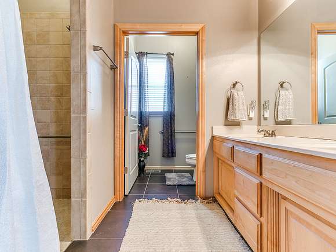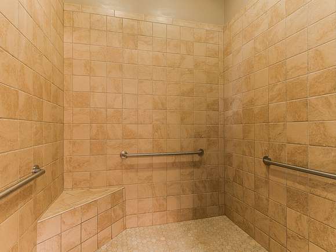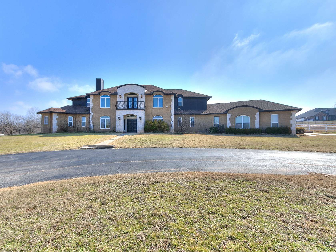
Improved Agricultural Land for Sale in Norman, Oklahoma
2701 36th Ave SE, Norman, OK 73026
A privately gated circle drive welcomes you to this expansive 5234 sq ft estate nestled on 10 acres with vinyl fencing, offering luxury and functionality at every turn. With 5 bedrooms and 6 bathrooms, each bedroom features its own ensuite. The property includes a 695 sq ft private guest house with a full kitchen, as well as a 96x42 ft cooled barn with office space, stables, and wash and tac room suitable for horses and cows. Inside, discover wood floors gracing the main living spaces, such as the office, formal dining room, and a spacious living room with a two-story view and abundant natural light. The kitchen is a chef's dream with an eat-in island, eat-in bar, walk-in pantry, and ample storage. A second living space off the kitchen adds to the home's charm. The giant master bedroom boasts a walk-around soaking tub, double-sided walk-in shower, double vanities, and two toilets. Outside enjoy the view from a private balcony or the covered patio overlook a large saltwater pool and the vast 10-acre expanse. Welcome to a haven where luxury meets country living!
Location
- Street address
- 2701 36th Ave SE
- County
- Cleveland County
- School district
- Noble Public Schools
Directions
Hwy 9 East to 36th Avenue SE, Turn south or right, second house on East side of road.
Property details
- Acreage
- 10 acres
- Zoning
- AA
- Access
- Public road
- Showing
- Appointment only
- MLS #
- OCMAR 1097940
- Posted
Property taxes
- 2022
- $9,574
Parcels
- R0096777
Legal description
11-8-2W 10 AC TR 2 COUNTRY RIDGE EST SUR AKA PRT W/2 NW/4 BEG 663.90 N SW/C N332.37 E1310.02 S332.37 W1311.14 POB
Details and features
Lot
- View
- City, Farm
- Features
- Gate, Sprinkler System
Exterior
- Parking Spaces
- 5
- Parking
- Garage
- Features
- Balcony, Barn, Guest House, Patio, Pool, Porch, Stable, Workshop
Structure
- Style
- Ranch
- Stories
- 2
- Heating
- Electric
- Cooling
- Central Air
- Materials
- Brick, Stone, Wood Siding
- Roof
- Composition
- Features
- Attic, Double-Pane Windows
Interior
- Rooms
- Dining, Family, Kitchen, Laundry, Living, Office
- Flooring
- Carpet, Hardwood, Tile
- Appliances
- Dishwasher, Disposal, Microwave, Oven
- Features
- Cable Available, Fireplace, In-Law Suite, Vaulted Ceiling
Nearby schools
| Name | Type | District |
|---|---|---|
| Katherine I. Daily | Elementary, Public | Noble Public Schools |
| Curtis Inge | Middle, Public | Noble Public Schools |
| Noble High | High, Public | Noble Public Schools |
Listing history
| Date | Event | Price | Change | Source |
|---|---|---|---|---|
| Feb 11, 2024 | New listing | $1,150,000 | — | Listing agent |
