Residential Land with Home for Sale in Austin, Indiana
2697 N Bass Ln Austin, IN 47102
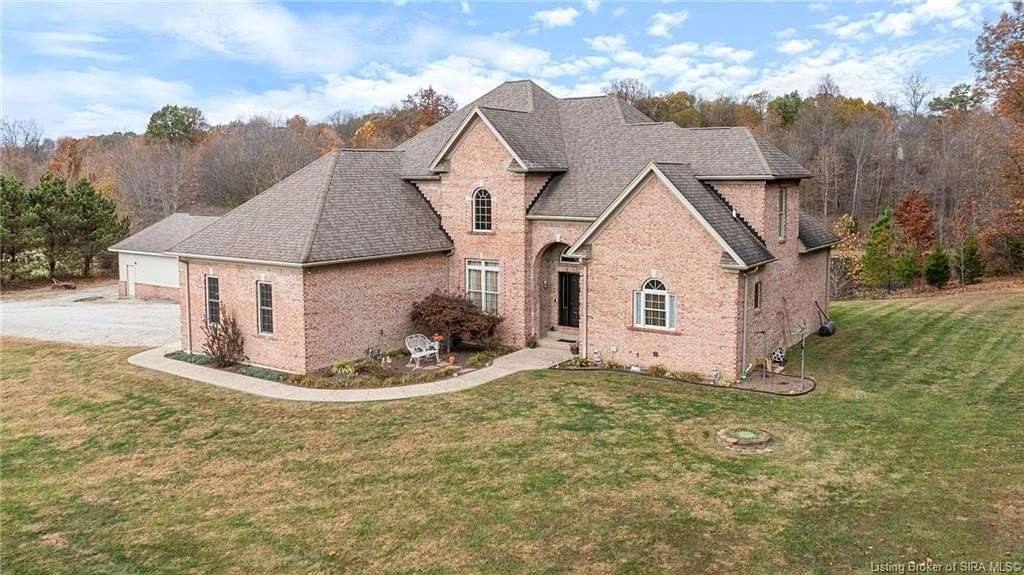
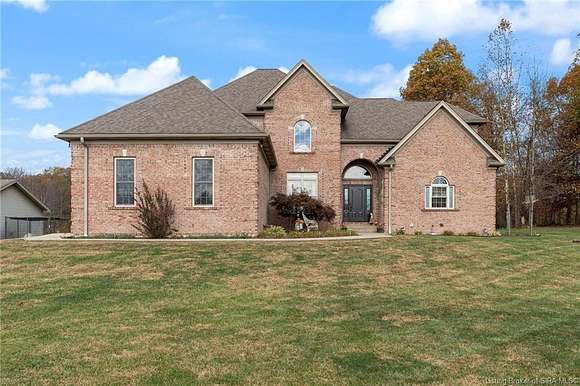
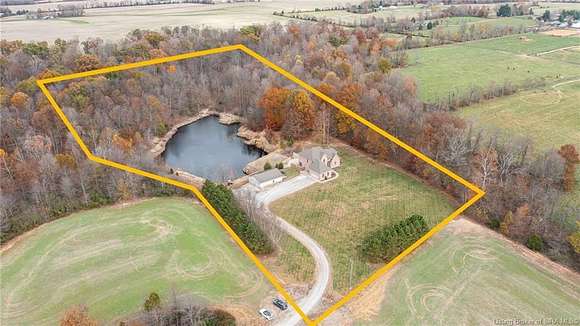
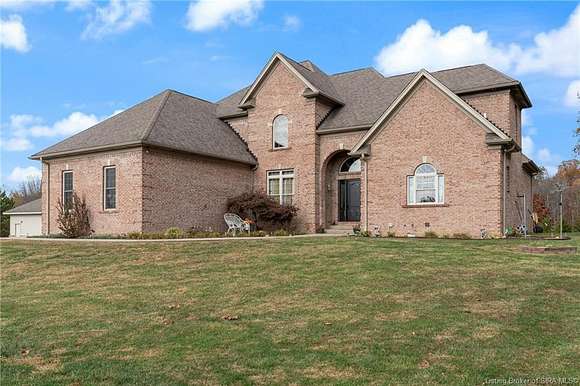
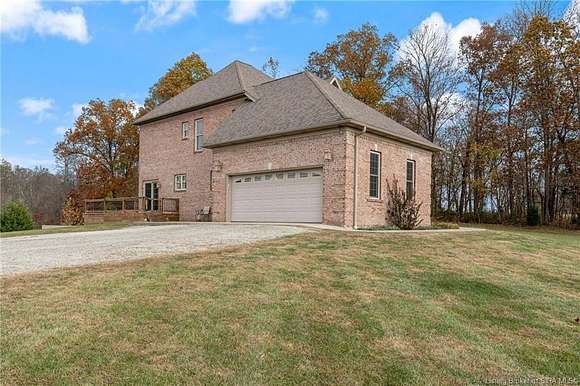
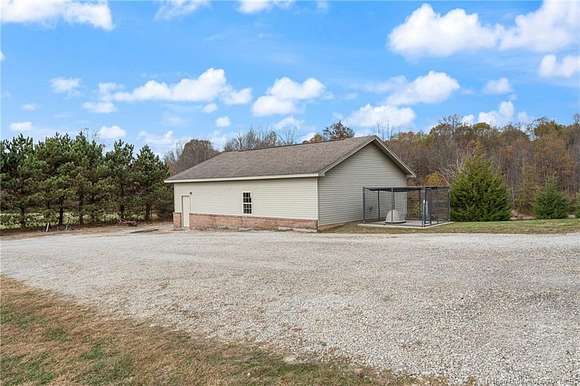
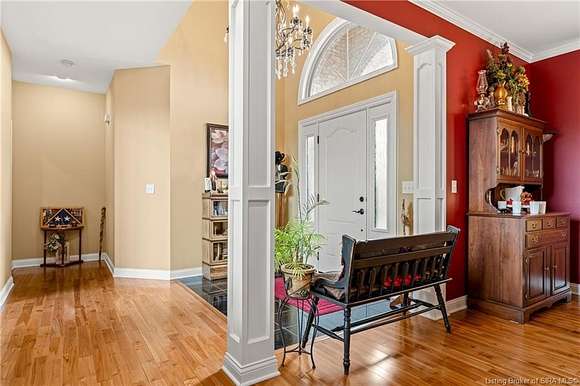















































































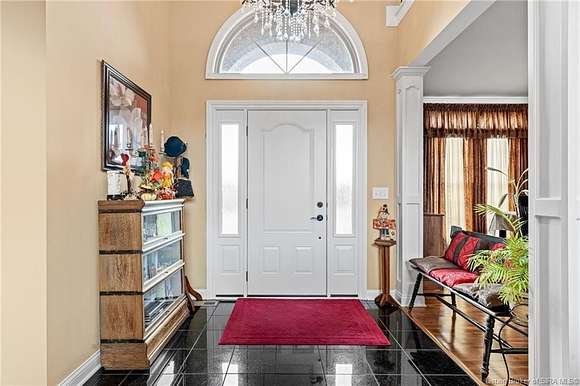
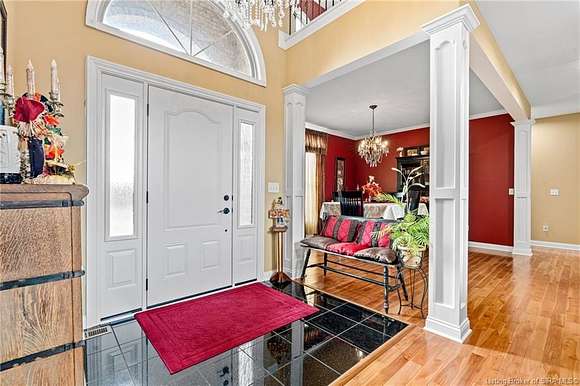

Relax and unwind on 8.1 acres this home offers privacy and tranquility, but only 3 miles to I-65 access. Take some time to enjoy all this home has to offer. Down a private drive you will find a custom 2 story custom-built home, w/partially finished walkout basement. Grounds include 4 acres of thick woods filled with wildlife. A 1-acre slate rock lake that's stocked with a variety of fish. Entire lake is on your property so no sharing the lake. Geothermal HVAC has 4 separate zones. The flooring throughout is beautiful hardwood, granite, lush carpet & tile. Great room boosts 19ft ceilings and windows to take in every view of that picturesque lake and countryside. Formal dining/Great room/Fully equipped kitchen with granite counters and eat at bar or enjoy the breakfast room.
A total of 5 bedrooms, 2 full baths, 2 half baths. First floor owner's suite is large and boasts on suite bathroom which has a separate marble glass shower, jetted tub, double vanity sinks, and large walk-in closets.
Separate Laundry on first floor includes clothes washer and clothes dryer. Walk out basement has a beautiful 1200 sq. ft. of concrete patio & lake view. The basement is partially finished with a bedroom, and the possibility of another in basement & a half bath, which you can easily add a shower. The basement also has a theatre/family room, safe room, and tons of storage. Attached 2 car garage & also a 30 x 40 detached garage/workshop. High Speed fiber optic internet service available.
Directions
From Hwy 31 & 56 travel N on Hwy 31, turn R on Coffee Pot Curve Road. turn R onto Cutshall Road & then L into the stone entrance of subdivision. You cannot see the home from the road. No sign displayed. Home is back a long drive.
Location
- Street Address
- 2697 N Bass Ln
- County
- Scott County
- Community
- Fisherman's Cove
- School District
- Scott County Dist 1
- Elevation
- 577 feet
Property details
- Zoning
- Residential
- MLS Number
- SIREA 2024011974
- Date Posted
Property taxes
- Recent
- $5,706
Parcels
- 720505200006017002
Legal description
NWQR 5-3-7 3.84A WATERSHED, NWQR 5-3-7 3.882a WATERSHED, NWQR 5-3-7 .382A WATERSHED
Resources
Detailed attributes
Listing
- Type
- Residential
- Subtype
- Single Family Residence
- Franchise
- RE/MAX International
Lot
- Views
- Lake, Panorama, Water
- Features
- Waterfront
Structure
- Cooling
- Heat Pumps
- Heating
- Fireplace, Forced Air, Geothermal
Exterior
- Features
- Deck, Garage, Kennel, Landscaped, Screens, Thermopane Windows
Interior
- Room Count
- 17
- Rooms
- Basement, Bathroom x 4, Bedroom x 5, Family Room, Kitchen, Loft
- Appliances
- Dishwasher, Dryer, Freezer, Garbage Disposer, Microwave, Range, Refrigerator, Softener Water, Washer
- Features
- 1st Floor Master, 1st Floor Utility, Added Storage, Bath Master, Breakfast Bar, Cath/Vaul/Tray Ceil, Ceiling Fan(s), Eat-In Kitchen, Family Room, Formal Dining RM, Foyer, Garden Tub, Jetted Tub, Loft, Open Floor Plan, Pantry, Separate Shower(s), Split Bedrooms, Utility/Mud Room, Walk-In Closet(s)
Listing history
| Date | Event | Price | Change | Source |
|---|---|---|---|---|
| Nov 13, 2024 | New listing | $969,900 | — | SIREA |