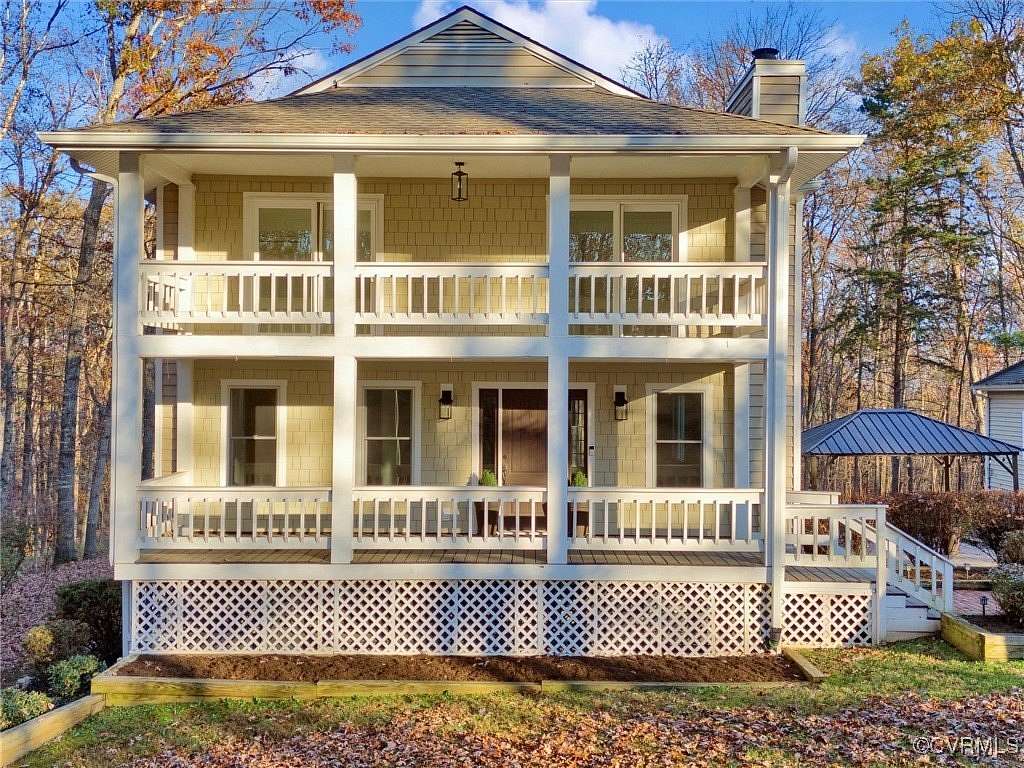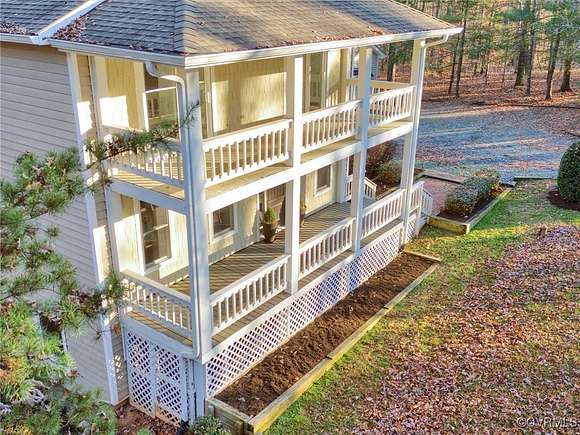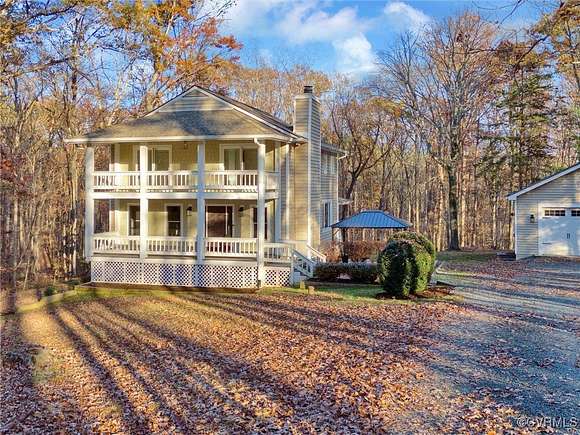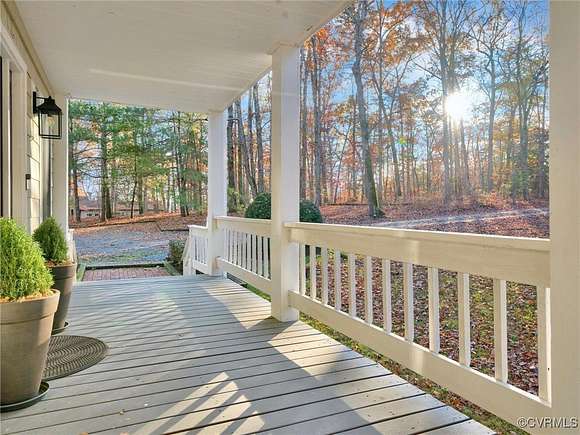Residential Land with Home for Sale in Scottsville, Virginia
2685 Milton Hills Dr Scottsville, VA 22902



























Experience convenience, privacy, and craftsman cottage charm in this attractive 4-bedroom, 3.5-bath home on nearly 4 secluded acres just minutes from Charlottesville's top amenities--shopping, UVA, vineyards, restaurants, and quick access to I-64. From the welcoming front porch to the spacious great room and dining area, heated ceramic tile floors in the kitchen, which features a cozy breakfast nook and fireplace, this home exudes character! Enjoy meals at the sunlit breakfast bar, around the warm fireplace nook, the kitchen island, or on the attached screened-in porch. The spacious owner's suite and two additional bedrooms upstairs open onto a private second-floor balcony--ideal for relaxing in peaceful surroundings. The walk-out basement offers a family room, a fourth bedroom/office, and attached full bath. The detached garage complements the home and provides ample room for tools, cars, and conditioned storage space. Step outside to enjoy the stamped concrete patio, peaceful lawn, and wooded borders.This craftsman cottage-style home is a rare find in its location, offering a unique combination of timeless charm and modern convenience!
Directions
I 64 to Exit 124. East 250. Right on N Milton Road. Left on Milton Road, Right on Milton Hills Drive. Home is on the left. Follow signs.
Location
- Street Address
- 2685 Milton Hills Dr
- County
- Albemarle County
- Community
- Stone Robinson
- Elevation
- 384 feet
Property details
- MLS Number
- CVRMLS 2430006
- Date Posted
Property taxes
- 2024
- $5,852
Parcels
- 09300-00-00-07200
Legal description
MILTON HILLS 2 12
Detailed attributes
Listing
- Type
- Residential
- Subtype
- Single Family Residence
Structure
- Style
- Bungalow
- Stories
- 2
- Materials
- Concrete, Frame, HardiPlank Type, Vinyl Siding
- Roof
- Composition
- Cooling
- Heat Pumps
- Heating
- Fireplace
Exterior
- Parking
- Driveway, Garage
- Features
- Culdesac, Out Buildings, Porch, Unpaved Driveway
Interior
- Room Count
- 10
- Rooms
- Bathroom x 4, Bedroom x 4, Dining Room, Great Room, Kitchen, Laundry
- Floors
- Bamboo, Carpet, Ceramic Tile, Tile, Vinyl
- Features
- Bath in Primary Bedroom, Breakfast Area, Dining Area, Eat in Kitchen, Kitchen Island, Recessed Lighting, Solid Surface Counters, Walk in Closets
Nearby schools
| Name | Level | District | Description |
|---|---|---|---|
| Stone Robinson | Elementary | — | — |
| Burley | Middle | — | — |
| Monticello | High | — | — |
Listing history
| Date | Event | Price | Change | Source |
|---|---|---|---|---|
| Nov 19, 2024 | New listing | $785,000 | — | CVRMLS |