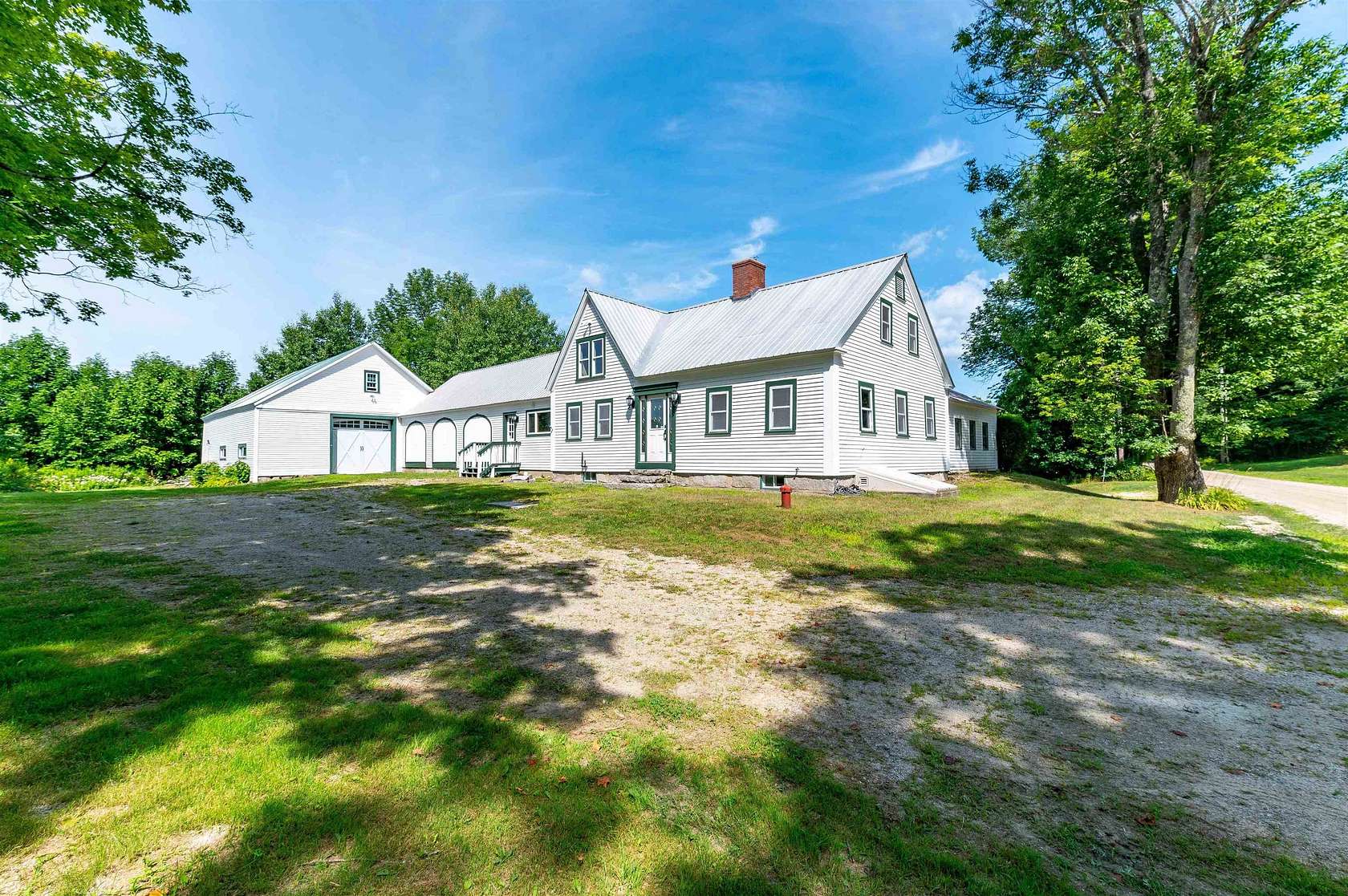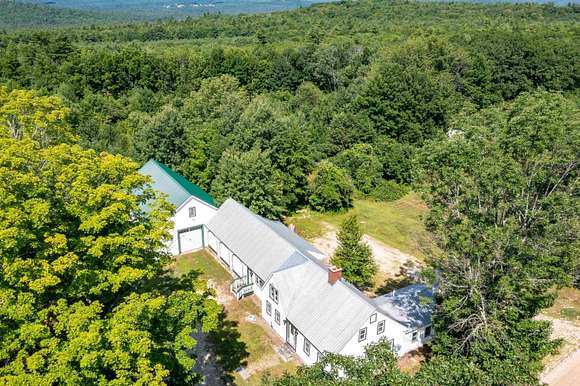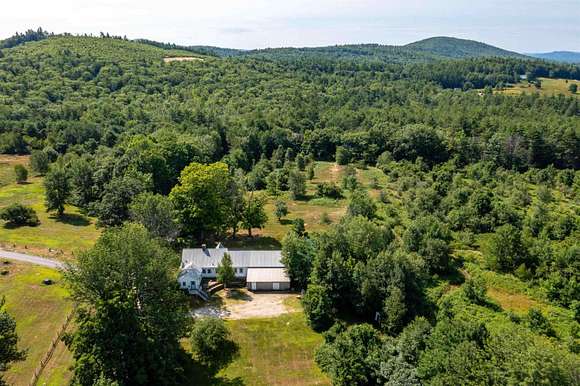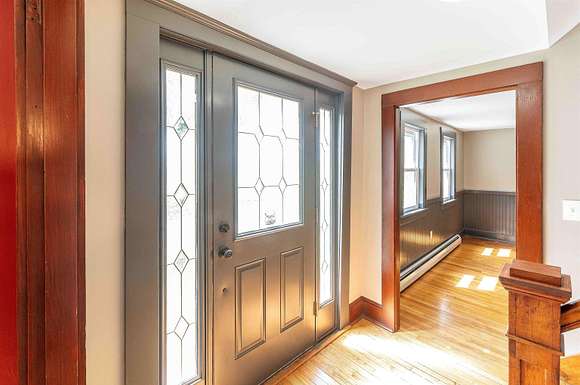Recreational Land with Home for Sale in Madison, New Hampshire
268 Maple Grove Rd Madison, NH 03849






































Nestled in a beautiful & secluded rural setting, this charming antique cape perfectly blends historic character and modern convenience. Spread across 71 acres of scenic land, this property is a true gem for those seeking tranquility and space. Rich, gleaming hardwood floors throughout the home add warmth and elegance to each room. The living room features a stunning brick hearth surrounding the fireplace creating a cozy and inviting atmosphere. The library is a book lover's dream, with built-in bookshelves offering ample storage and display space. Two spacious bedrooms are conveniently located on the first floor, perfect for guests or a home office. The eat-in kitchen boasts granite counters, combining style and functionality for all your culinary needs. A huge timber-frame barn provides endless possibilities, from storage to workshops or even event hosting. Two additional bedrooms and a 1/2 bath are situated on the second floor, offering privacy and comfort. An unusual soundproof recording studio with a separate electric service is ideal for musicians or podcasters. Enjoy the beauty and bounty of mature apple trees scattered throughout the property. The home has a security alarm system for your peace of mind. This property is perfect for those seeking a serene and beautiful setting with ample space for hobbies, work, and relaxation. Don't miss the opportunity to own this exquisite antique cape with modern amenities.
Directions
From Route 16 in Conway, turn left onto Route 113 toward Madison. Continue straight ahead onto East Madison Road. Turn Left onto Pound Road, then bear right onto Maple Grove Road. House is on the right.
Location
- Street Address
- 268 Maple Grove Rd
- County
- Carroll County
- School District
- Sau #9
- Elevation
- 771 feet
Property details
- Zoning
- RURAL
- MLS Number
- NNEREN 5009165
- Date Posted
Property taxes
- 2024
- $3,968
Resources
Detailed attributes
Listing
- Type
- Residential
- Subtype
- Single Family Residence
- Franchise
- Keller Williams Realty
Structure
- Stories
- 2
- Roof
- Metal
- Heating
- Hot Water
Exterior
- Parking Spots
- 3
- Parking
- Driveway, Garage
- Features
- Barn, Deck
Interior
- Room Count
- 9
- Rooms
- Basement, Bathroom x 3, Bedroom x 4, Dining Room, Kitchen, Laundry, Library, Living Room
- Floors
- Carpet, Hardwood, Laminate, Vinyl, Wood
- Appliances
- Dishwasher, Dryer, Garbage Disposer, Gas Range, Range, Refrigerator, Washer
- Features
- 1 Fireplaces, 1st Floor Bedroom, 1st Floor Full Bathroom, 1st Floor HRD Surfce Floor, 1st Floor Laundry, Access Parking, Co Detector, Fireplace, Gas Fireplace, Hard Surface Flooring, Hatch/Skuttle Attic, Hearth, Indoor Storage, Natural Light, Natural Woodwork, Security, Security System, Smoke Detector, Smoke Detectr-Hard Wired
Nearby schools
| Name | Level | District | Description |
|---|---|---|---|
| Madison Elementary School | Elementary | Sau #9 | — |
| A. Crosby Kennett Middle SCH | Middle | Sau #9 | — |
| A. Crosby Kennett Sr. High | High | Sau #9 | — |
Listing history
| Date | Event | Price | Change | Source |
|---|---|---|---|---|
| Oct 25, 2024 | Under contract | $885,000 | — | NNEREN |
| Oct 8, 2024 | Price drop | $885,000 | $45,000 -4.8% | NNEREN |
| Aug 11, 2024 | New listing | $930,000 | — | NNEREN |