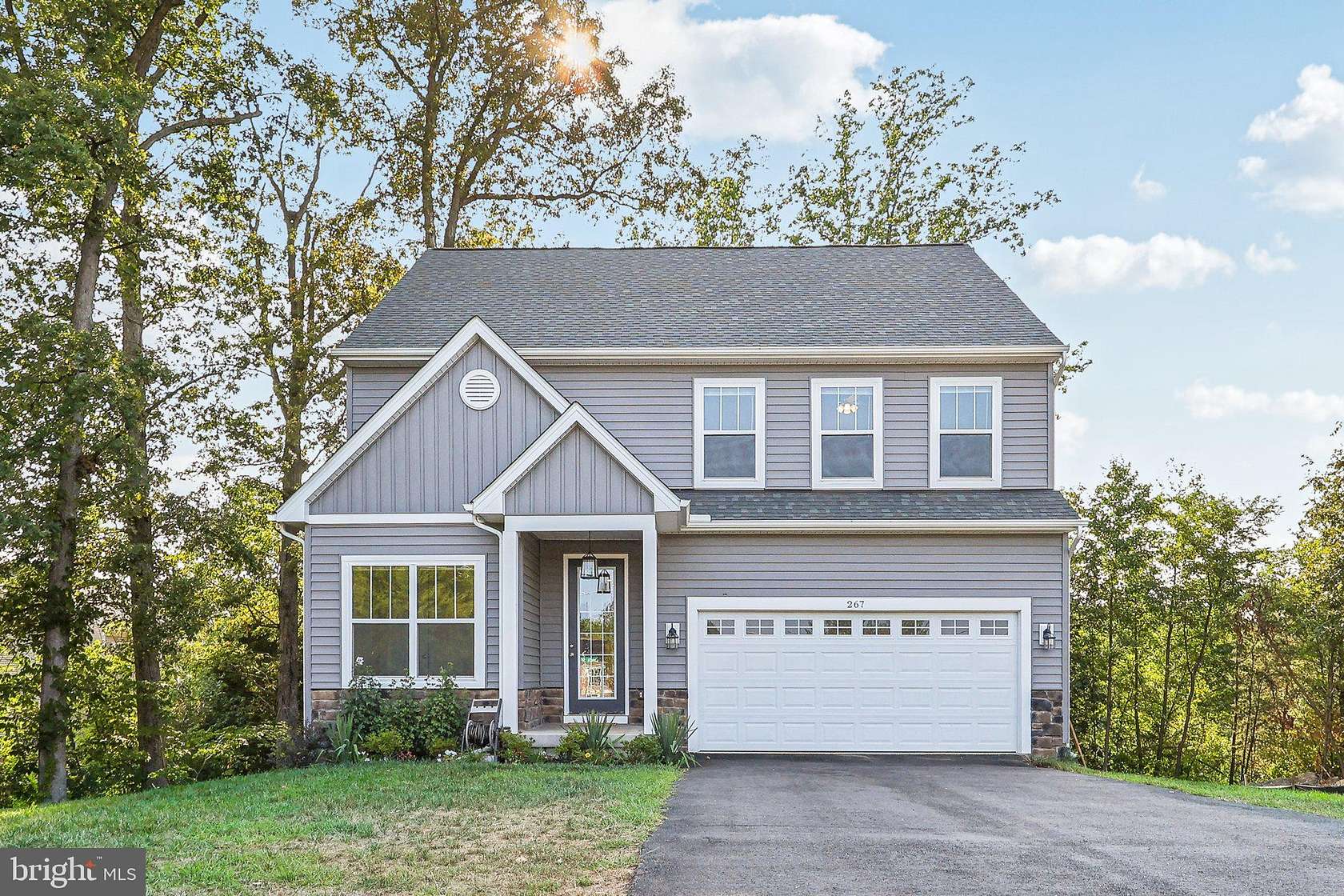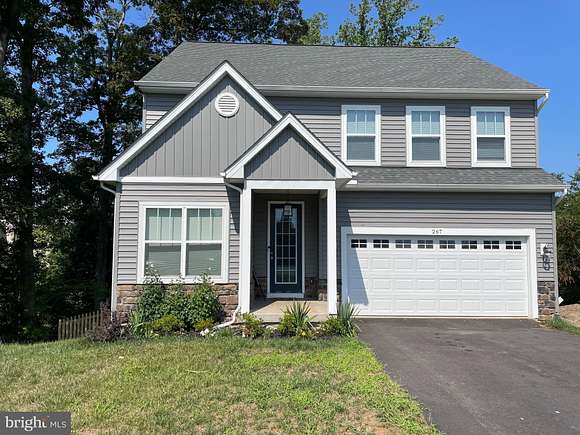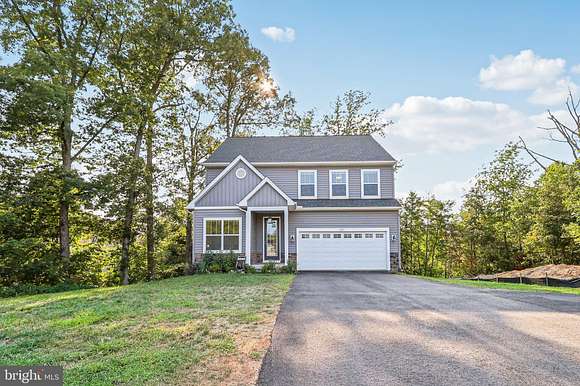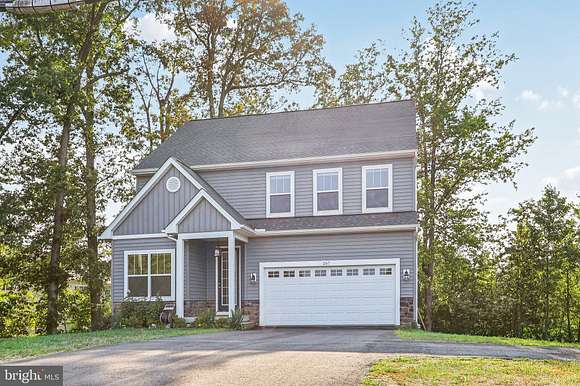Residential Land with Home for Sale in Stafford, Virginia
267 Bells Hill Rd Stafford, VA 22554






























































Discover this stunning three-level home on a generous lot with mature trees and no HOA. This Modern 2 year old home on a large fenced-in lot is Move In Ready. 6 Bedrooms and 4 Full Baths offer family flexible living. The open floor plan features a versatile main floor bedroom or office with a full bathroom, and a spacious family room seamlessly connected to the upgraded kitchen. Luxury Vinyl Flooring spans the open main level living space. Kitchen boasts a large island with seating, granite counter tops, stainless steel appliances, upgraded double oven range and two pantries that offer loads of storage. A mudroom with closet leads to the two-car garage. The open floor plan spreads into the light filled living room and dining area with loads of windows overlooking the woods. There is also a large 10 X 16 deck off the dining area, perfect for entertaining. The main level has a highly sought after legal bedroom next to a full bath for guests. Upstairs presents a huge primary suite, with bright windows a trey ceiling with ceiling fan a walk- in closet, a bathroom with double vanity and custom tiled bath. There are also three additional large bedrooms, full bathroom and oversized Laundry room. The large finished Basement space has a Rec Room with large windows for plenty of light. Legal Bedroom and Full Bath with a walk-out leading to the back yard. The flooring in the Basement is LVP. Recent updates include new fencing for added privacy. The best news is No HOA and convenient to both the 140 and 143 exits on I95, all the Shopping North Stafford has to offer and the Stafford Hospital and the Rouse Sports/Pool center. This 2 year old house Looks like New and is Available Now!!!
Property details
- County
- Stafford County
- Community
- Bells Hill
- School District
- Stafford County Public Schools
- Elevation
- 135 feet
- MLS Number
- TREND VAST2031704
- Date Posted
Property taxes
- Recent
- $1,572
Resources
Detailed attributes
Listing
- Type
- Residential
- Subtype
- Single Family Residence
- Franchise
- Century 21 Real Estate
Structure
- Style
- Colonial
- Materials
- Vinyl Siding
- Cooling
- Central A/C
- Heating
- Forced Air
Exterior
- Parking Spots
- 2
Interior
- Rooms
- Basement, Bathroom x 4, Bedroom x 5
- Appliances
- Dishwasher, Electric Range, Garbage Disposer, Microwave, Range, Refrigerator, Washer
- Features
- Breakfast Area, Ceiling Fan(s), Dining Area, Family Room Off Kitchen, Gourmet Kitchen, Open Floor Plan, Primary Bath(s), Recessed Lighting
Nearby schools
| Name | Level | District | Description |
|---|---|---|---|
| Anthony Burns | Elementary | Stafford County Public Schools | — |
| Rodney Thompson | Middle | Stafford County Public Schools | — |
| Brooke Point | High | Stafford County Public Schools | — |
Listing history
| Date | Event | Price | Change | Source |
|---|---|---|---|---|
| Oct 16, 2024 | Under contract | $629,000 | — | TREND |
| Sept 28, 2024 | Price drop | $629,000 | $20,900 -3.2% | TREND |
| Sept 18, 2024 | Price drop | $649,900 | $15,100 -2.3% | TREND |
| Aug 7, 2024 | New listing | $665,000 | — | TREND |