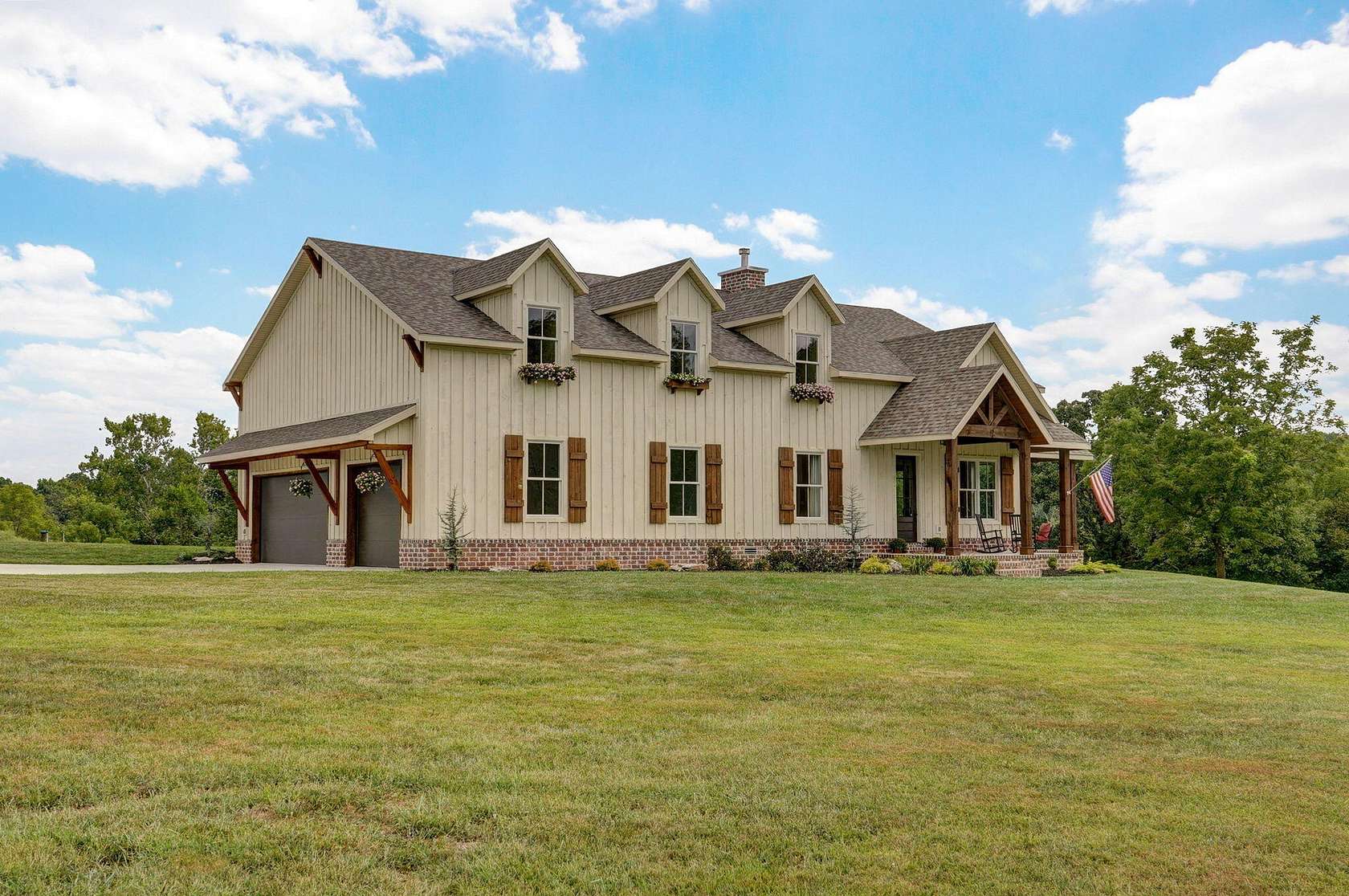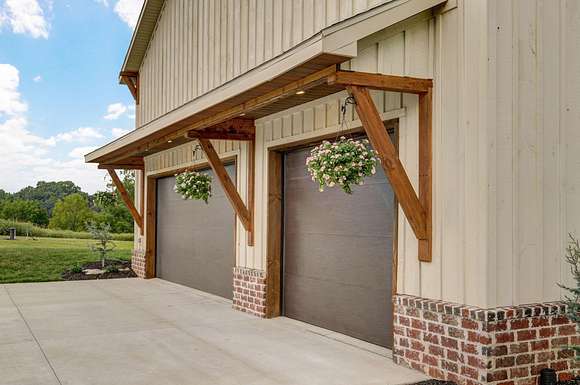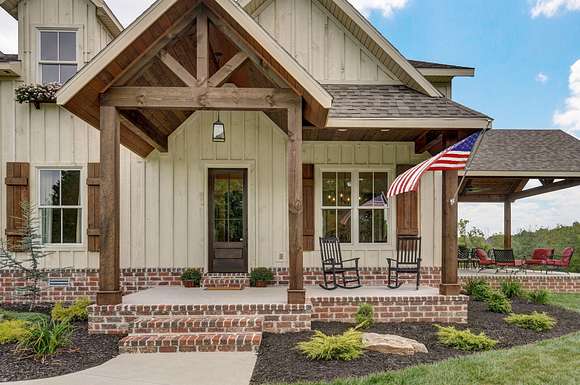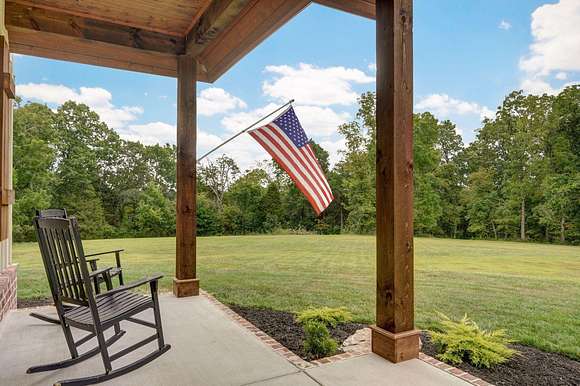Residential Land with Home for Sale in Brookline, Missouri
2665 W Old Limey Rd Brookline, MO 65619
























































Check out this over 4,000-sf custom built home on 10 acres just outside of Springfield. If you want seclusion and privacy with the convenience of being minutes away from everything then look no further! The builder wanted the exterior to have that old world country feel and as you can see, he nailed it. All of the porches even have tongue and groove wood ceilings! You have to see the custom-built kitchen to truly appreciate it. The huge island, the upper cabinets that go all the way up to the ceiling, the custom hood, the triple window above the farmhouse sink are just a few of the highlights. Everywhere you look you will notice all of the details and craftmanship, from the spindle and railings that were hand forged by a local blacksmith to the 7-piece custom door headers throughout to the high efficiency wood burning fireplace that can heat the entire home! The land is as beautiful as the home itself! Amazing views in every direction. You can even see the James River valley in the fall and winter once the leaves have fallen! With part of the property being wooded there is abundant wildlife as well. You need to see it for yourself! Priced below appraisal so schedule your showing today before it's gone!!
Directions
From Republic Rd, head south on Farm Rd 115. Head straight until you come to a T. Turn left on Old Limey Rd to house on the left.
Location
- Street Address
- 2665 W Old Limey Rd
- County
- Christian County
- Elevation
- 1,191 feet
Property details
- MLS Number
- GSBOR 60283091
- Date Posted
Property taxes
- 2023
- $6,024
Parcels
- 050931000000018006
Legal description
TR 1 SWC S2 LOT 2 OF THE SW E232.58 THENCE E1156.61 N856.48 W1012.46 S605.96 SW278.81 TO POB
Detailed attributes
Listing
- Type
- Residential
- Subtype
- Single Family Residence
Lot
- Views
- Panorama
Structure
- Materials
- Brick, Wood Siding
- Roof
- Composition
- Heating
- Central Furnace, Fireplace, Forced Air, Heat Pump
Exterior
- Parking
- Driveway, Garage, Gated
- Features
- Landscaping, Secluded
Interior
- Rooms
- Bathroom x 4, Bedroom x 5, Bonus Room, Den, Exercise Room, Great Room, Office
- Floors
- Carpet, Hardwood, Tile
- Appliances
- Cooktop, Dishwasher, Double Electric Oven, Double Oven, Garbage Disposer, Microwave, Softener Water, Washer
- Features
- High Ceilings, Soaking Tub, W/D Hookup, Walk-In Closet(s), Walk-In Shower
Nearby schools
| Name | Level | District | Description |
|---|---|---|---|
| RP McCulloch | Elementary | — | — |
| Republic | Middle | — | — |
| Republic | High | — | — |
Listing history
| Date | Event | Price | Change | Source |
|---|---|---|---|---|
| Dec 5, 2024 | New listing | $949,000 | — | GSBOR |