Residential Land with Home for Sale in Excelsior Springs, Missouri
26609 NE 98th St Excelsior Springs, MO 64024
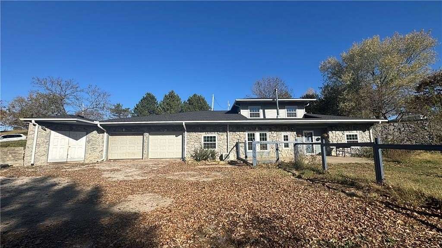
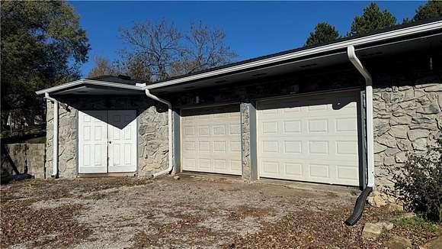
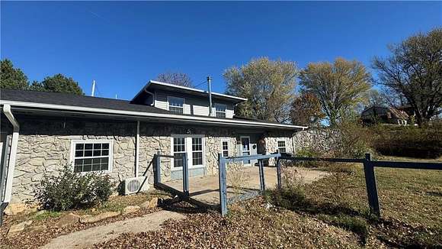
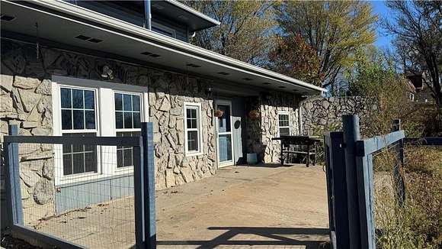
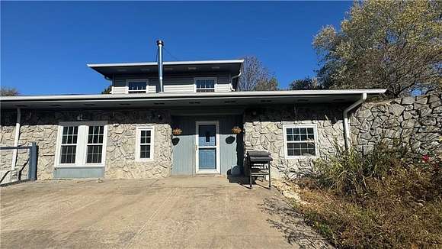
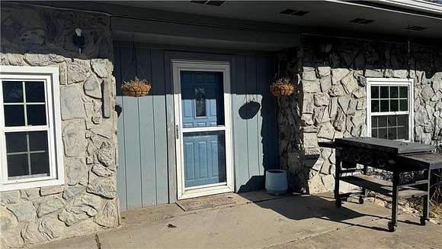
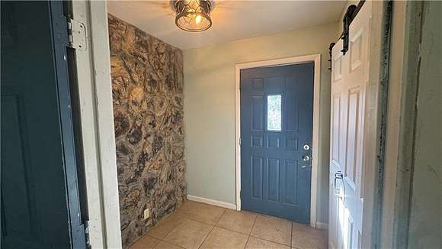
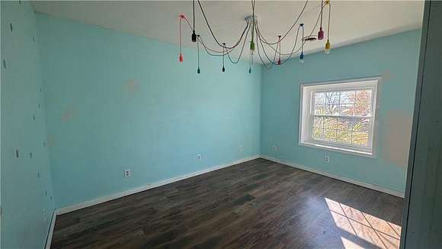
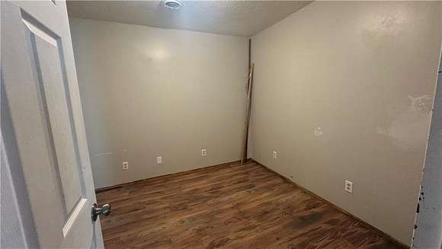
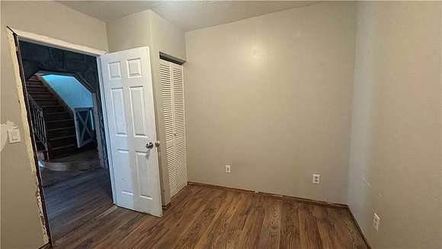
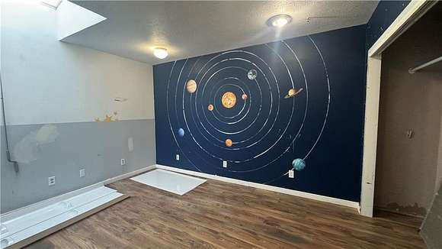
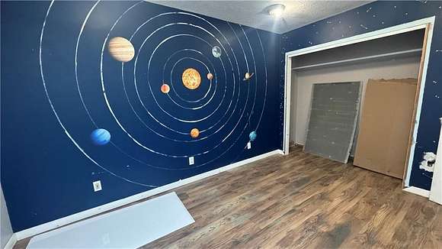
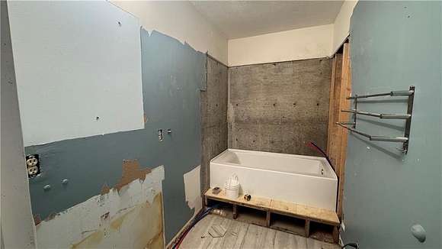
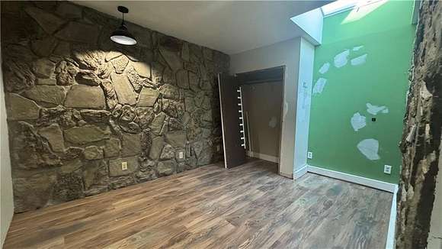
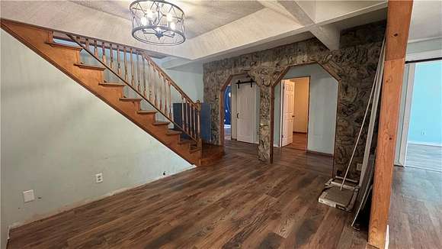
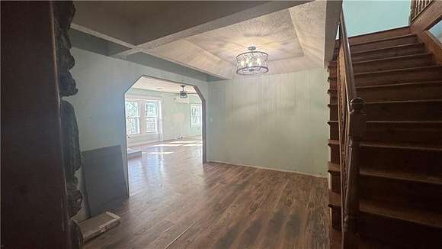
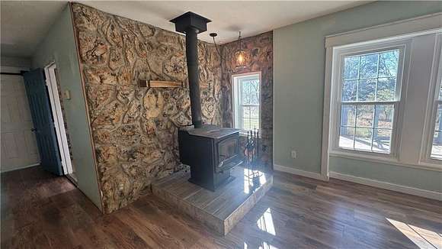
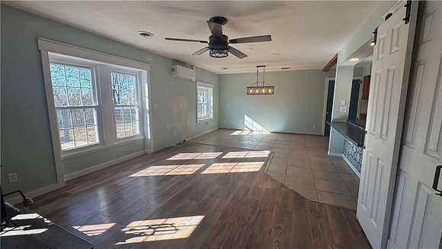
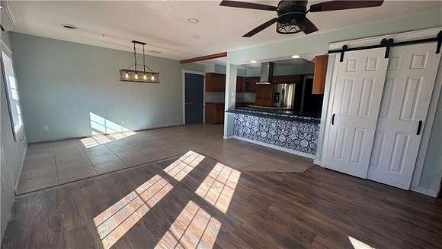
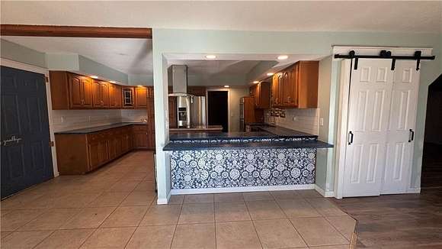
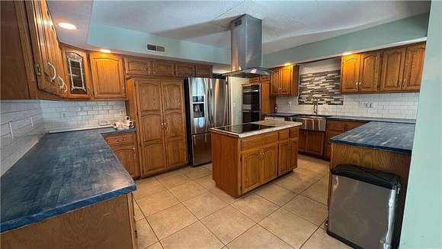
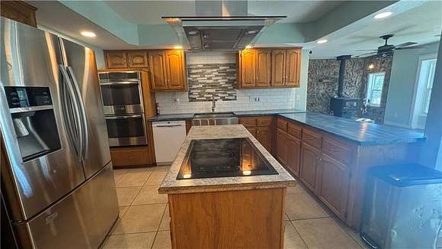
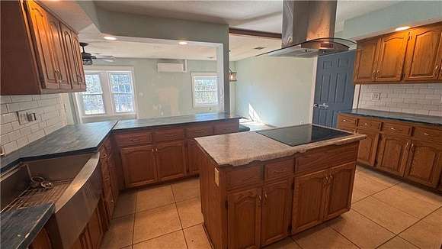
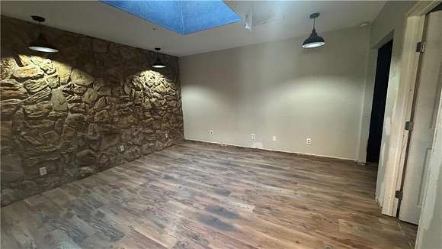
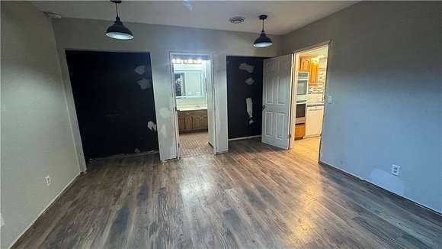
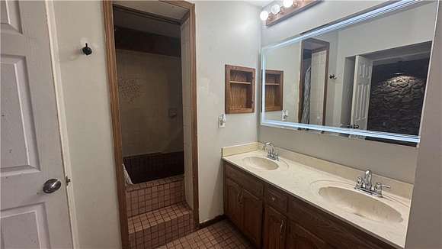
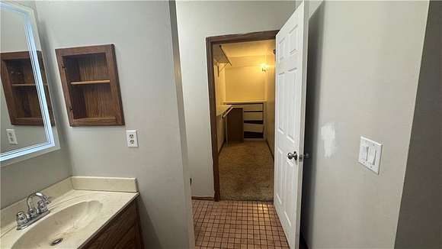
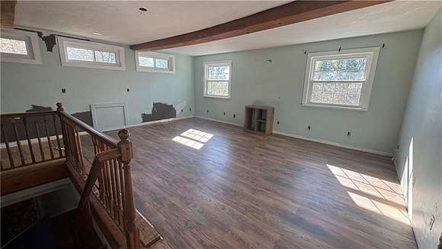
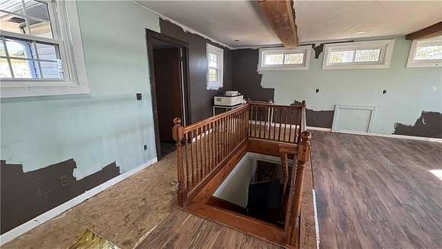
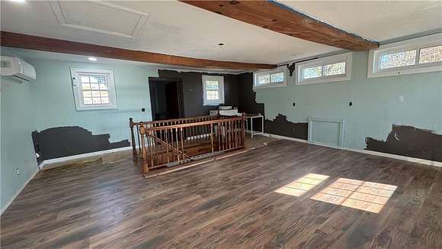
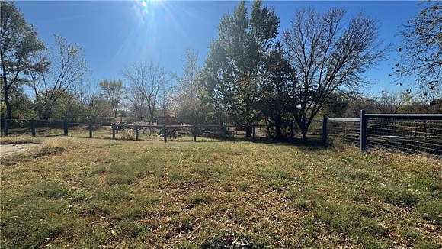
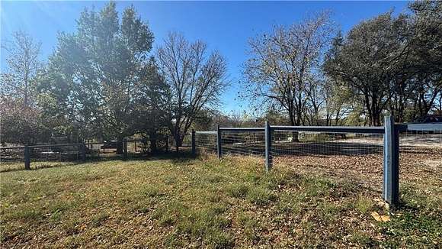
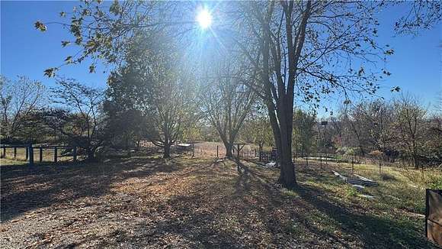
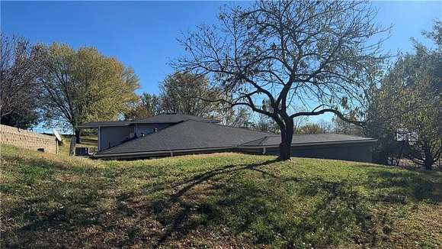

Welcome to 26609 NE 98th Street - a unique and spacious earth-contact home on 4 acres. This 5-bedroom, 2-bathroom property with a 2-car garage is located in the Excelsior Springs School District. As you enter, you're welcomed into a large, open-concept living, dining, and kitchen area, with a cozy wood-burning fireplace at the heart of the living room. The dining room offers access to the 2-car garage, complete with a utility room and storage room. The kitchen is equipped with wood cabinets, tile backsplash, a pantry, and a double oven. The skylit primary bedroom, located off of the kitchen, features two closets and an en-suite bathroom with double vanities and a third walk-in closet. The main floor also includes a formal dining room, four additional bedrooms, and a second full bathroom. Upstairs you will find a spacious second living, complete with attic access and entrance to the backyard. This property offers fantastic sweat equity potential, with many updates started and materials on-site to help you make it your own. While some repairs and replacements are completed, others remain, and the home will be sold as-is with projects ready for finishing.
Directions
From US-69 N, turn right onto Sixth Street, left onto NE 124th Street, right onto County Road H, left onto State Highway JJ, left onto Ridge Road and the home will be on the right.
Location
- Street Address
- 26609 NE 98th St
- County
- Clay County
- Community
- East of I-35 & South of Hwy 92
- School District
- Excelsior Springs
- Elevation
- 833 feet
Property details
- MLS Number
- HMLS 2516924
- Date Posted
Parcels
- 12-804-00-02-010.00
Legal description
CITY/MUNI/TWP:FISHING RIVER SEC/TWN/RNG/MER:SEC 34 TWN 52N RNG 30W N PT SE1/4 SW1/4 BEG SL RIDGE RD 210'W OF EL SW1/4, S830, SW214.2, N875, E210 TO POB
Detailed attributes
Listing
- Type
- Residential
- Subtype
- Single Family Residence
- Franchise
- Keller Williams Realty
Structure
- Style
- New Traditional
- Materials
- Frame, Stone
- Roof
- Composition
- Cooling
- Heat Pumps
- Heating
- Fireplace, Heat Pump
- Features
- Skylight(s)
Exterior
- Parking Spots
- 2
- Parking
- Garage
- Fencing
- Fenced
- Features
- Fencing
Interior
- Room Count
- 11
- Rooms
- Bathroom, Bedroom x 4, Dining Room, Family Room, Kitchen, Living Room, Master Bathroom, Master Bedroom
- Floors
- Tile, Vinyl
- Appliances
- Dishwasher, Garbage Disposer, Microwave, Washer
- Features
- Ceiling Fan(s), Kitchen Island, Pantry, Skylight(s), Walk-In Closet(s)
Nearby schools
| Name | Level | District | Description |
|---|---|---|---|
| Lewis | Elementary | Excelsior Springs | — |
| Excelsior Springs | Middle | Excelsior Springs | — |
Listing history
| Date | Event | Price | Change | Source |
|---|---|---|---|---|
| Feb 2, 2025 | Under contract | $339,000 | — | HMLS |
| Nov 14, 2024 | Price drop | $339,000 | $11,000 -3.1% | HMLS |
| Nov 2, 2024 | New listing | $350,000 | — | HMLS |