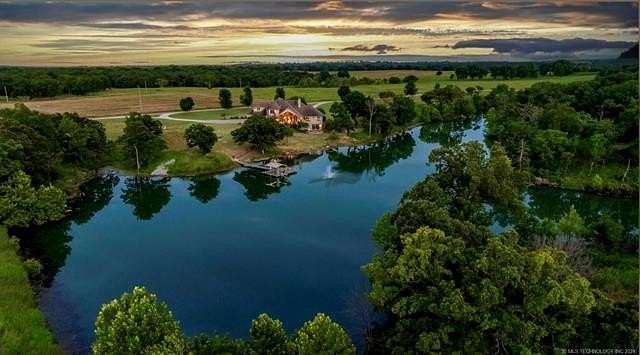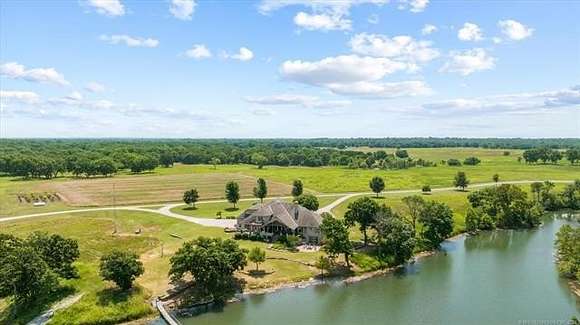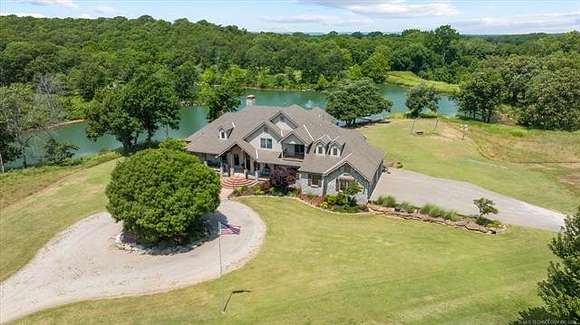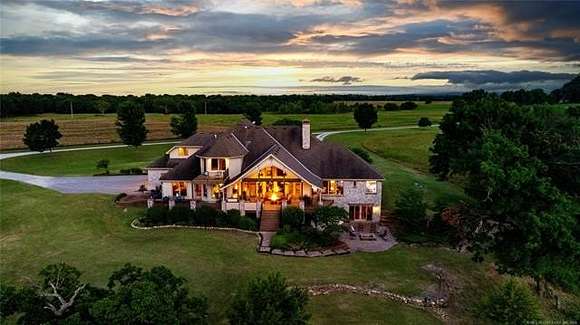Recreational Land with Home for Sale in Ochelata, Oklahoma
26549 N 3980 Way Ochelata, OK 74051
















































































Secluded paradise on 173 acres with 5 stocked ponds including approximate 4 ac. pond with boat dock & swim deck. Pontoon boat negotiable. A scenic winding drive over the beautiful hillside to this thoughtfully designed custom home. Grand living area with floor to ceiling stone fireplace, vaulted ceilings & wall of windows that allow the natural light to stream in. Gourmet kitchen with hickory cabinets. Granite countertops, butcher block built-in & spacious pantry with pull out drawers. Top of the line appliances including a custom paneled refrigerator. Full bar with wine fridge, ice maker, mini fridge, wine storage & sink. Two large dining areas plus breakfast bar & wet bar seating. Australian cypress wood floors and Anderson windows throughout. 4 bedrooms each with a private full bath. Primary bedroom on main level boasts a walk in closet with center island. Luxury primary bath with Jacuzzi tub, separate shower with steam system and double vanity. Dedicated office with custom built ins & adjacent half bath. Guest suite on main level with a private bath & balcony. Game room on the second level has a wall of storage Mudroom plus separate laundry room, each with a sink & storage! Walk out basement with living area & storm shelter. Security system. Sprinkler system pulls water from the pond with new motor to care for the extensive landscaping with beautiful stone accents. Innovative bug spray system around the exterior of home with 83 sprayers. Covered composite deck with vaulted ceiling & Alfresco grill & sink. 42X80 Morton includes 61.5x42 workshop & work room/office plus an expansive loft storage area & apartment is 42x18.5, approximately 777 sqft with large living area, fully equipped kitchen with breakfast bar seating & a full bath with shower. HVAC plus separate septic. All apartment furnishings can remain. Conveniently located one mile east of Hwy 75, only 30 miles north of Tulsa, 10 mi. S of Bartlesville. New roof to be installed prior to closing.
Directions
Hwy 75, East on 2700 Rd, go one mile, right on 3980 Way through electric gate, keep straight through second gate and follow to home.
Location
- Street Address
- 26549 N 3980 Way
- County
- Washington County
- Elevation
- 705 feet
Property details
- MLS Number
- NORES 2420766
- Date Posted
Legal description
BEG AT CENTER OF SECTION GO S 88 DEG 47 MIN 40 SEC W 1887.59 N 42 DEG 1 MIN 54 SEC W 1234.72' TO PT 60' W OF W LINE OF NW GO N 1 DEG 5 MIN 10 SEC W 961.08' TO S BANK OF CANEY RIVER N 56 DEG 13 MIN 47 SEC E 963.66' N 67 DEG 21 MIN 17 SEC E 504.56' N 7 6 DEG 57 MIN 22 SEC E 170.31' N 89 DEG 7 SEC E 956.28' S 78 DEG 17 MIN E 297.95' S 1 DEG 9 MIN 10 SEC E 2563.36' TO POB BEG APPROX 891' N OF SE COR OF NE GO N 42 DEG 1 MIN 54 SEC W APPROX 111.375' N 1 DEG 5 MIN 10 SEC W 961.08' N 56 DEG 13 MIN 47 SEC E APPROX 1097.25' TO BEG: SE NW NE W1/2 NW NE
Detailed attributes
Listing
- Type
- Residential
- Subtype
- Single Family Residence
- Franchise
- Keller Williams Realty
Structure
- Style
- French
- Stories
- 1
- Materials
- Stone
- Cooling
- Central A/C, Zoned A/C
- Heating
- Central Furnace, Fireplace
Exterior
- Parking Spots
- 3
- Parking
- Boat, RV
- Fencing
- Fenced
- Features
- Fence, Gutters, Horse Permitted, Insulated Windows
Interior
- Room Count
- 14
- Rooms
- Basement, Bathroom x 5, Bedroom x 4
- Floors
- Carpet, Hardwood, Tile, Wood
- Appliances
- Dishwasher, Garbage Disposer, Ice Maker, Microwave, Range, Refrigerator, Trash Compactor, Washer, Wine Storage Refrigerator
- Features
- 9' Ceiling Height, Ceiling Fans, Extra Insulation, Insulated Doors, Internet Wired, Programmable Thermostat, Pullman Bath, Security System, Security System-Owned, Smoke Detector, Vaulted Ceiling, Wet Bar
Nearby schools
| Name | Level | District | Description |
|---|---|---|---|
| Caney Valley | Elementary | — | — |
| Caney Valley | Middle | — | — |
| Caney Valley | High | — | — |
Listing history
| Date | Event | Price | Change | Source |
|---|---|---|---|---|
| Jan 28, 2025 | Under contract | $2,850,000 | — | NORES |
| Nov 15, 2024 | Price drop | $2,850,000 | $100,000 -3.4% | NORES |
| Oct 2, 2024 | Price drop | $2,950,000 | $26,550,000 -90% | NORES |
| Oct 2, 2024 | Price increase | $29,500,000 | $26,400,000 851.6% | NORES |
| Aug 7, 2024 | Price drop | $3,100,000 | $200,000 -6.1% | NORES |
| June 28, 2024 | New listing | $3,300,000 | — | NORES |