Land with Home for Sale in Monee, Illinois
26545 S 80th Ave Monee, IL 60449
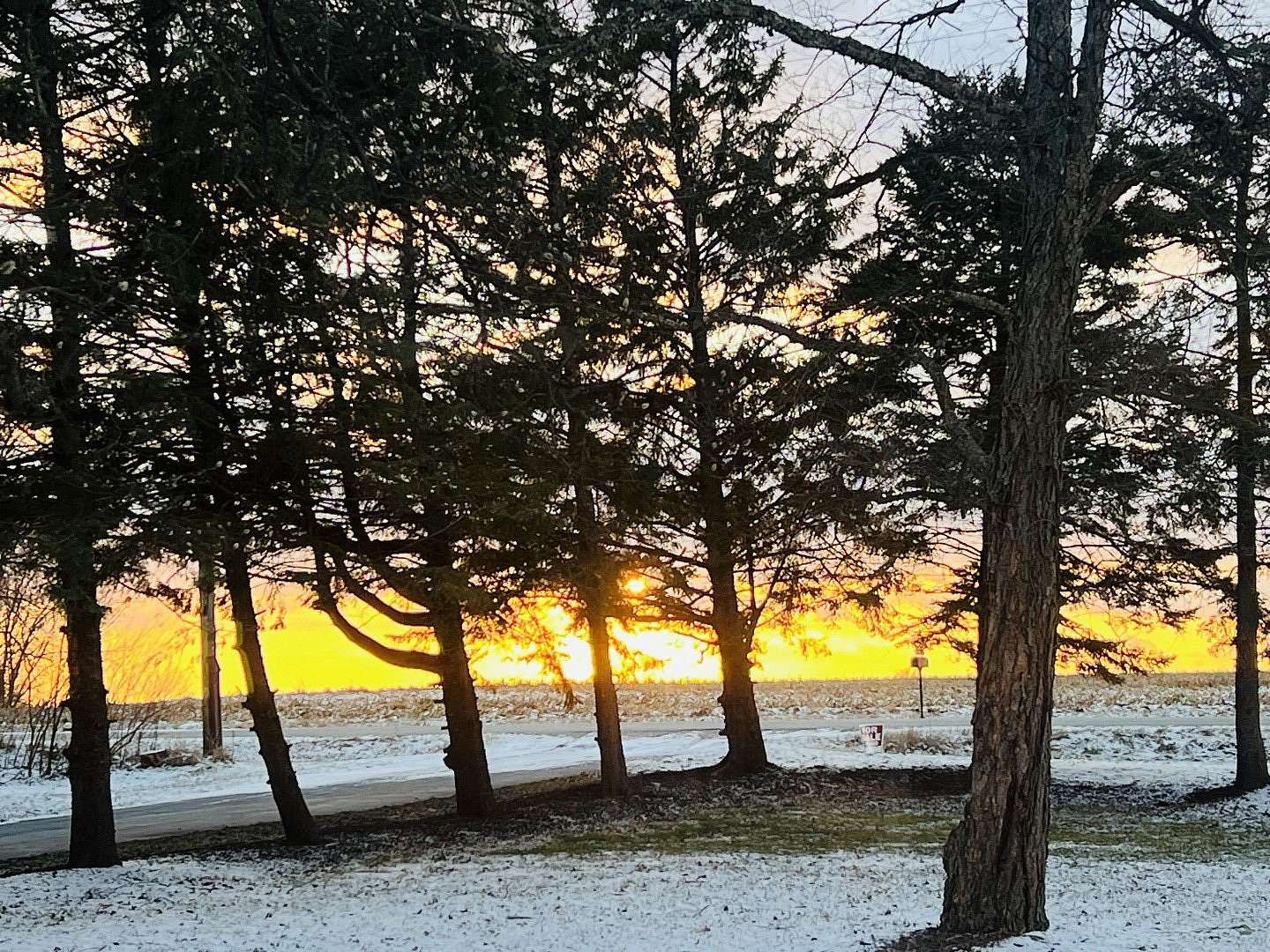
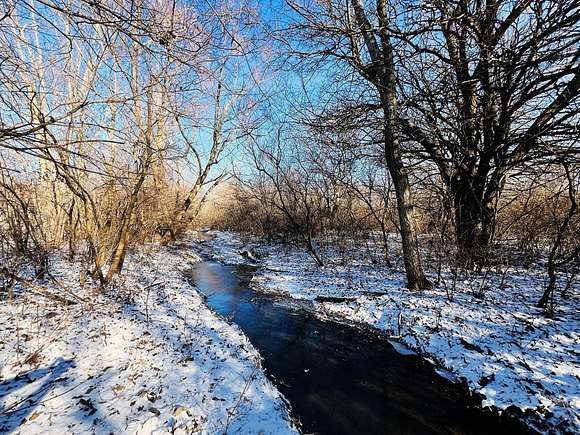
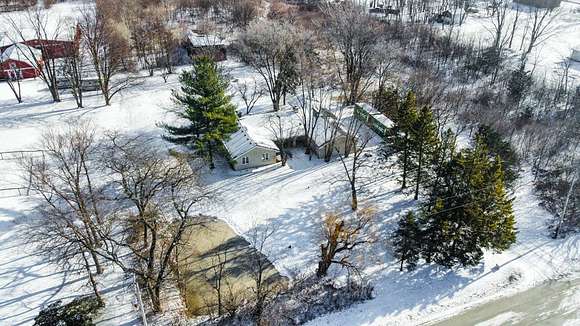
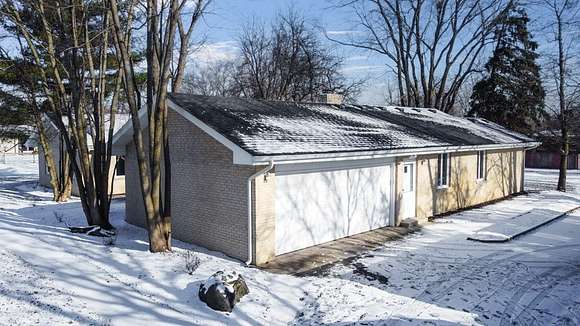





















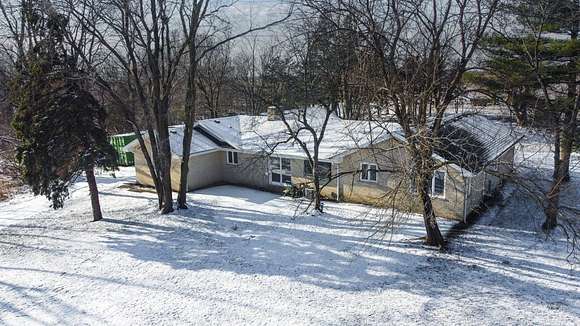





Welcome to Peaceful/Picturesque Green Garden Township, Just Minutes From Downtown Frankfort! Rarely Available: Mature Tree Lined, Sprawling Brick Ranch w/4 Bedroom (Split Bedroom Plan), w/Attached Side Load Garage & Finished Basement on a Private 5 Acres of Flat Land that is Zoned Agricultural ~ Horses/Animals Welcome! Barn Has It's Own Electric, Concrete in the Middle, Horse Stalls, Loft & Pen Area! There are 2 Ponds on the Property & a Creek that Runs Towards the Rear of the Acreage! Additional 5 Acres to the South is Available for Additional Cost! Primary Suite Has 3 Separate Windows w/5qty, Yes FIVE - Double Closets, Master Bath w/Double Window, Heat Lamp & Tiled Square Tub/Shower Combo! Family Room w/Can Lighting, Ceiling Fan, Masonry Wood Burning Fireplace w/Heatilator System & Patio Door to Amazing Backyard! Plus Formal Living & Dining Room w/AMAZING Sunset Views! *JUST COMPLETED UPDATES* Include: Architectural Roof, Dual Zoned HVAC Systems w/Heat Pump, All Outlets/All Switches, Gutted Bathrooms, Kitchen Appliances w/Double Oven, Subway Tiled Backsplash, All Counters, All Flooring, Owned Rheem Softener, Rheem Halo Air Purification System, Sump Pump w/Battery Back Up, Plumbing, Garage Door Opener, Exterior Lighting, Landscaping & Long Side Drive Seal Coating! Freshly Painted Throughout, White Trim Package w/6 Panel Doors! LOW TAXES & Peotone Schools - 207U! Easy Access to I57/I80 & Green Garden Country Club!
Directions
(E/W) Monee/Manhattan Rd (S) on 80th Ave, Just (S) of Bruns, on East Side of Road - Welcome to Your New Home - Ranch/Barn/Acerage!
Location
- Street Address
- 26545 S 80th Ave
- County
- Will County
- Community
- Monee / Unicorporated Monee
- School District
- 207U
- Elevation
- 755 feet
Property details
- MLS Number
- MRED 12265365
- Date Posted
Property taxes
- 2023
- $2,565
Parcels
- 1813251000200000
Detailed attributes
Listing
- Type
- Residential
- Subtype
- Single Family Residence
- Franchise
- RE/MAX International
Lot
- Features
- Waterfront
Structure
- Style
- Ranch
- Stories
- 1
- Materials
- Brick
- Roof
- Asphalt
- Heating
- Fireplace
Exterior
- Parking Spots
- 2
- Parking
- Garage
- Features
- Box Stalls, Fire Pit, Level, Patio, Pond(s)
Interior
- Room Count
- 10
- Rooms
- Bathroom x 2, Bedroom x 4
- Floors
- Vinyl
- Appliances
- Cooktop, Dishwasher, Double Oven, Dryer, Range, Refrigerator, Softener Water, Washer
- Features
- Built-In Features, First Floor Bedroom, First Floor Full Bath, Separate Dining Room, Some Carpeting
Nearby schools
| Name | Level | District | Description |
|---|---|---|---|
| Peotone Elementary School | Elementary | 207U | — |
| Peotone Junior High School | Middle | 207U | — |
| Peotone High School | High | 207U | — |
Listing history
| Date | Event | Price | Change | Source |
|---|---|---|---|---|
| Jan 9, 2025 | New listing | $550,000 | — | MRED |