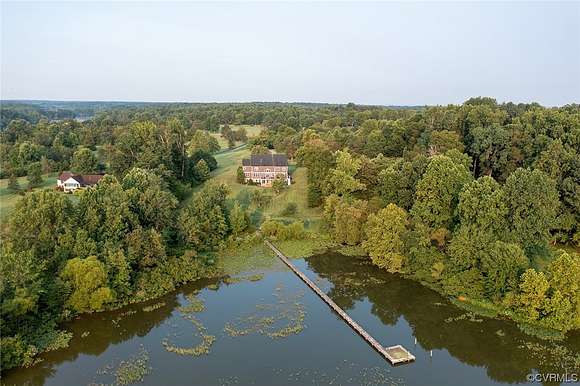Residential Land with Home for Sale in Louisa, Virginia
2647 Peach Grove Rd Louisa, VA 23093
















































ASSUMABLE LOAN AT 2.5%! Welcome to this stunning lakefront home with 5 BR, 4.5 BA and over 8,000 sf of luxury. As you enter, the deep cherry hardwoods gleam in the natural light. The spacious entry is flanked by a formal dining room and sitting room. As you move deeper into the home your eye is drawn to the breathtaking views of the lake. The living room features a towering double-sided stone fireplace, and double glass doors open onto the composite deck. The gourmet kitchen is fully equipped with a professional-grade refrigerator, chef oven and bread warmer. This kitchen also features a walk-in pantry, granite countertops, and two prep islands with built-in sinks. An office and parlor, both offering great views, complete the first level. Upstairs is the opulent primary suite with luxury en-suite bath. Custom touches include a large shower with dual entrances, a large soaking tub, and two separate water closets. And the massive walk-in closet will leave you speechless! An additional three bedrooms and two more full baths complete this level. The finished basement offers a game room, home theater, kitchenette, exercise space, and an additional bedroom and full bath.
Directions
FROM FOOD LION AT LAKE ANNA, TAKE 208W TO LEFT ON RT 522 TO AN IMMEDIATE RIGHT ON ROUTE 613 TO RIGHT ON ROUTE 621, THEN TURN RIGHT ON PEACH GROVE RD. ALL THE WAY TO THE END OF CUL-DE-SAC.
Location
- Street Address
- 2647 Peach Grove Rd
- County
- Louisa County
- Community
- Thalia Shores
- Elevation
- 279 feet
Property details
- Zoning
- R2
- MLS Number
- CVRMLS 2400282
- Date Posted
Property taxes
- 2023
- $15,504
Expenses
- Home Owner Assessments Fee
- $100 annually
Parcels
- 15-5-10B
Legal description
N A RIVER THALIA SHORES LOT 10B DB 1272/206 2.5977 AC
Resources
Detailed attributes
Listing
- Type
- Residential
- Subtype
- Single Family Residence
Lot
- Views
- Water
- Features
- Dock, Lake, Lake Front, Waterfront
Structure
- Style
- Craftsman
- Stories
- 2
- Materials
- Frame, Vinyl Siding
- Roof
- Composition
- Cooling
- Zoned A/C
- Heating
- Zoned
Exterior
- Parking
- Garage
- Features
- Culdesac, Deck, Sprinkler Irrigation
Interior
- Room Count
- 14
- Rooms
- Bathroom x 5, Bedroom x 5, Dining Room, Great Room, Kitchen, Office
- Floors
- Carpet, Ceramic Tile, Tile, Wood
- Appliances
- Dishwasher, Dryer, Garbage Disposer, Microwave, Oven, Range, Refrigerator, Washer
- Features
- Bath in Primary Bedroom, Bookcases, Breakfast Area, Built in Features, Ceiling Fans, Dining Area, Double Vanity, Eat in Kitchen, Fireplace, French Doors Atrium Doors, Garden Tub Roman Tub, Granite Counters, High Ceilings, Jetted Tub, Kitchen Island, Pantry, Recessed Lighting, Separate Formal Dining Room, Tray Ceilings, Walk in Closets, Window Treatments
Nearby schools
| Name | Level | District | Description |
|---|---|---|---|
| Trevilians | Elementary | — | — |
| Louisa | Middle | — | — |
| Louisa | High | — | — |
Listing history
| Date | Event | Price | Change | Source |
|---|---|---|---|---|
| June 28, 2024 | Price drop | $1,749,000 | $50,000 -2.8% | CVRMLS |
| Feb 12, 2024 | Price drop | $1,799,000 | $100,000 -5.3% | CVRMLS |
| Jan 5, 2024 | New listing | $1,899,000 | — | CVRMLS |