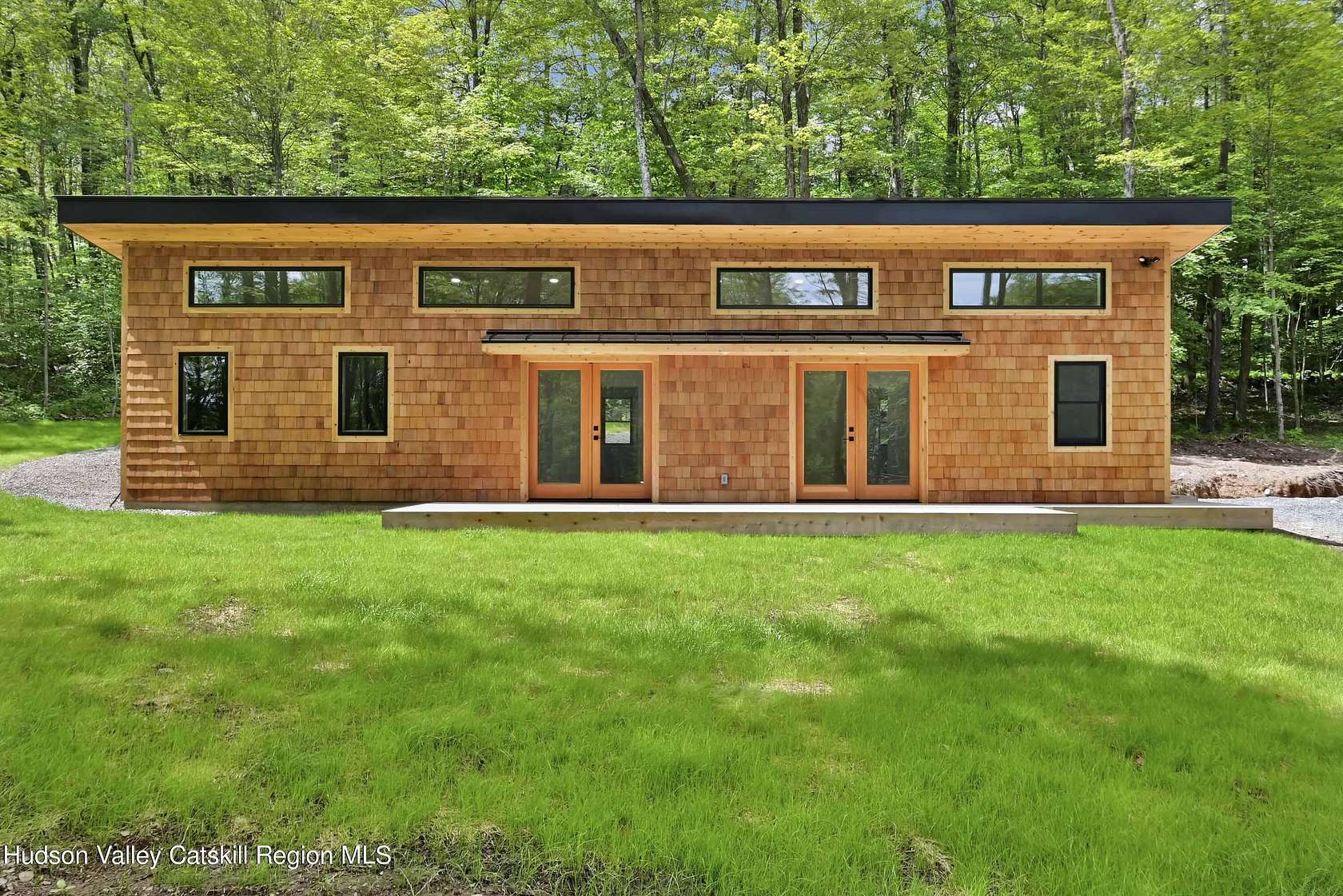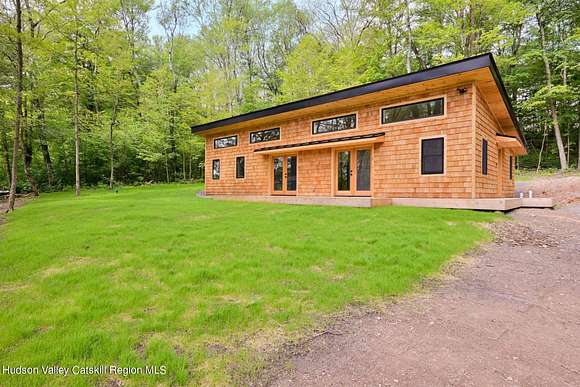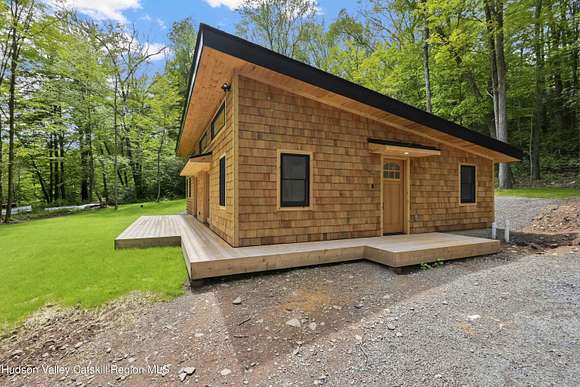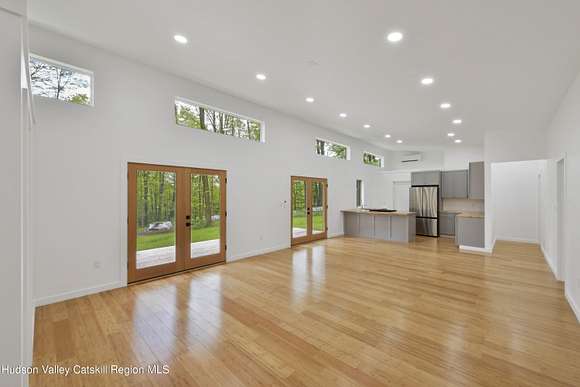Residential Land with Home for Sale in Saugerties, New York
263 High Falls Rd Saugerties, NY 12477











































Welcome to the Cedar Home on High Falls Road.
Discover the charm of this brand new, 3-bedroom, 2-bathroom, open-concept ranch-style home. With its stunning exterior of cedar siding and durable architectural shingles, this home offers both beauty and resilience.
Once inside you will find elegant bamboo flooring throughout the main living areas and stylish ceramic tiles in the bathrooms.
Stay comfortable year-round with four efficient mini-split systems, one in each bedroom, ensuring personalized heating and cooling. Ample closet space is available throughout the home.
The gourmet kitchen is a chef's dream, featuring butcher block countertops and slow-closing cabinets that blend functionality with style.
The primary bathroom offers a beautifully designed shower, while the main bathroom boasts a large soaking tub, perfect for unwinding after a busy day.
French doors in the living room lead to a spacious cedar deck, ideal for entertaining and extra outdoor living space. The generous front and side yards provide potential for a hot tub or even a pool. Enjoy entering the property each day with its dramatic hillside view of granite boulders, beautiful wood, green lawn and natural light.
Additional features include underground electric service, ensuring a clean and unobstructed landscape and added peace of mind during storms. For added security, the home is monitored by a Ring security camera.
This home seamlessly blends modern convenience with timeless design, ready to welcome you. Don't miss out on this incredible opportunity. Come check out the Cedar Home on High Falls before it's gone!
Location
- Street Address
- 263 High Falls Rd
- County
- Ulster County
- School District
- Saugerties Central Schools
- Elevation
- 351 feet
Property details
- Zoning
- R1
- MLS Number
- UCMLS 20243394
- Date Posted
Property taxes
- Recent
- $1,065
Detailed attributes
Listing
- Type
- Residential
- Subtype
- Single Family Residence
- Franchise
- Coldwell Banker Real Estate
Structure
- Style
- Ranch
- Materials
- Asphalt, Cedar
- Cooling
- Wall Unit(s) A/C
Exterior
- Parking
- Driveway
- Features
- Back Yard, Cleared, Deck, Gentle Sloping
Interior
- Rooms
- Bathroom x 2, Bedroom x 3
- Floors
- Bamboo, Ceramic Tile, Tile
- Appliances
- Cooktop, Dishwasher, Dryer, Freezer, Gas Cooktop, Gas Oven, Ice Maker, Range, Refrigerator, Washer, Washer/Dryer Combo
- Features
- Open Floorplan, Soaking Tub
Listing history
| Date | Event | Price | Change | Source |
|---|---|---|---|---|
| Oct 16, 2024 | Under contract | $699,000 | — | UCMLS |
| Sept 26, 2024 | Price drop | $699,000 | $15,000 -2.1% | UCMLS |
| Sept 4, 2024 | Price drop | $714,000 | $5,000 -0.7% | UCMLS |
| Aug 5, 2024 | New listing | $719,000 | — | UCMLS |