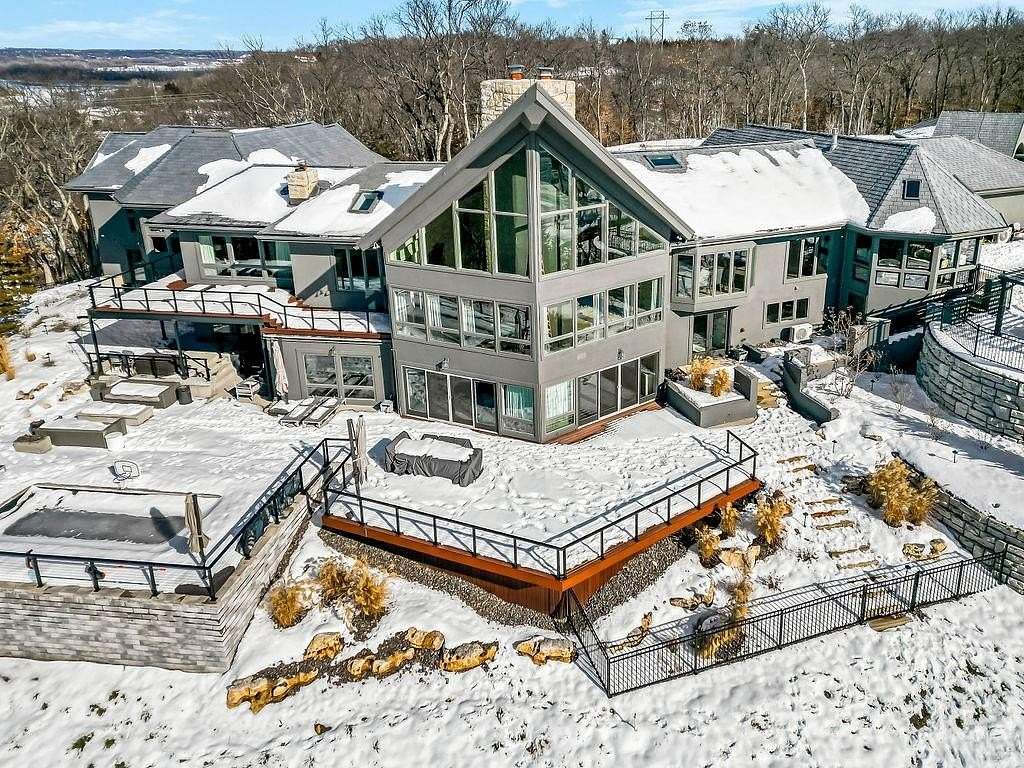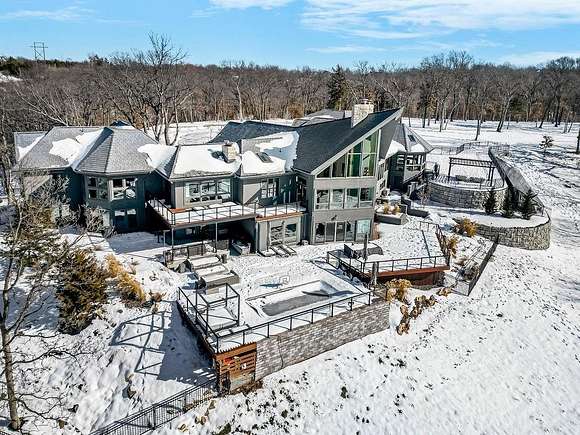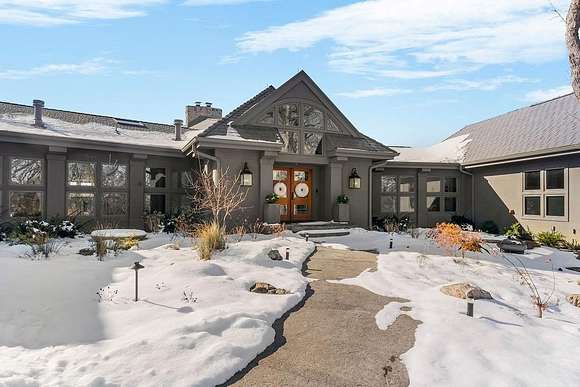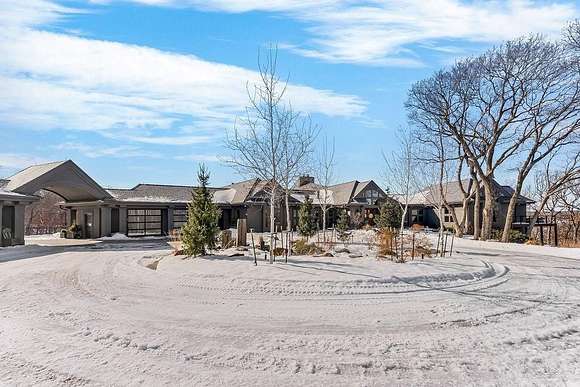Recreational Land with Home for Sale in Shawnee, Kansas
26265 W 67th St Shawnee, KS 66226


































































Stunning Rev. 1.5 sty. nestled in the heart of 56 wooded acres provides the ultimate in seclusion & spectacular views over the Kansas River Valley! A privacy gate secures a 1/2-mile concrete driveway that meanders thru nature to a hidden oasis on top of a ridge offering the perfect blend of comfort & style. Wide open entry leads to a dramatic vaulted Great rm with a wall of glass & 2-sty cut limestone FP. Fully appointed dream kitchen features exposed natural wood beams, large island, walk-in pantry, spacious breakfast room, hearth rm. w/FP & adjoining 4-season Sun rm. w/FP. Luxurious Primary suite w/FP, huge walk-in closet, w/adjoining circular balcony leading downstairs to a private Library. 2 additional ensuites on the main flr. feature walk-in closets, built-ins & private access up to unique kid-friendly lofts. The lower level boasts a central Family rm. w/stone FP, fabulous Rec rm. w/wet bar, a 2nd kitchen & laundry rm., exercise rm., 3 bdrms. & 2.5 baths. 5-car garage, circular driveway w/additional parking space for family & friends. Plenty of outdoor deck & patio space for entertaining & enjoying incomparable, colorful sunsets. Recently built inground pool, new solar panels, geo-thermal HVAC systems, versatile out-building, greenhouse & generator! Main house sits on 31-acre parcel # QF231217-2003 and this listing also includes an adjoining 25-acre parcel # QF231218-4001.
Directions
K-10 hwy. west to K-7 hwy. north, to 83rd St. exit, west to Mize Rd., north to 67th St. then left to property on the left.
Location
- Street Address
- 26265 W 67th St
- County
- Johnson County
- Community
- Shawnee
- School District
- De Soto
- Elevation
- 909 feet
Property details
- Builder
- Ambassador/Sands
- MLS Number
- HMLS 2525940
- Date Posted
Parcels
- QF231217-2003
Legal description
17-12-23 NW1/4 SW1/4 EX E 10 AC & EX .4545 AC 29.5455 ACS M/L SHC 346
Detailed attributes
Listing
- Type
- Residential
- Subtype
- Single Family Residence
Structure
- Style
- New Traditional
- Materials
- Frame, Stucco
- Roof
- Tile
- Cooling
- Zoned A/C
- Heating
- Fireplace, Solar Active and Passive, Zoned
Exterior
- Parking Spots
- 5
- Parking
- Garage
Interior
- Room Count
- 16
- Rooms
- Basement, Bathroom x 4, Bedroom x 4, Dining Room, Family Room, Great Room, Kitchen, Library, Loft, Master Bathroom, Master Bedroom
- Floors
- Concrete, Wood
- Appliances
- Dishwasher, Garbage Disposer, Gas Range, Microwave, Range, Refrigerator, Washer
- Features
- Ceiling Fan(s), Exercise Room, Kitchen Island, Painted Cabinets, Pantry, Vaulted Ceiling, Walk-In Closet(s), Wet Bar
Property utilities
| Category | Type | Status | Description |
|---|---|---|---|
| Power | Solar | Connected | — |
Nearby schools
| Name | Level | District | Description |
|---|---|---|---|
| Mize | Elementary | De Soto | — |
| Mill Creek | Middle | De Soto | — |
| De Soto | High | De Soto | — |
Listing history
| Date | Event | Price | Change | Source |
|---|---|---|---|---|
| Jan 14, 2025 | New listing | $3,750,000 | — | HMLS |