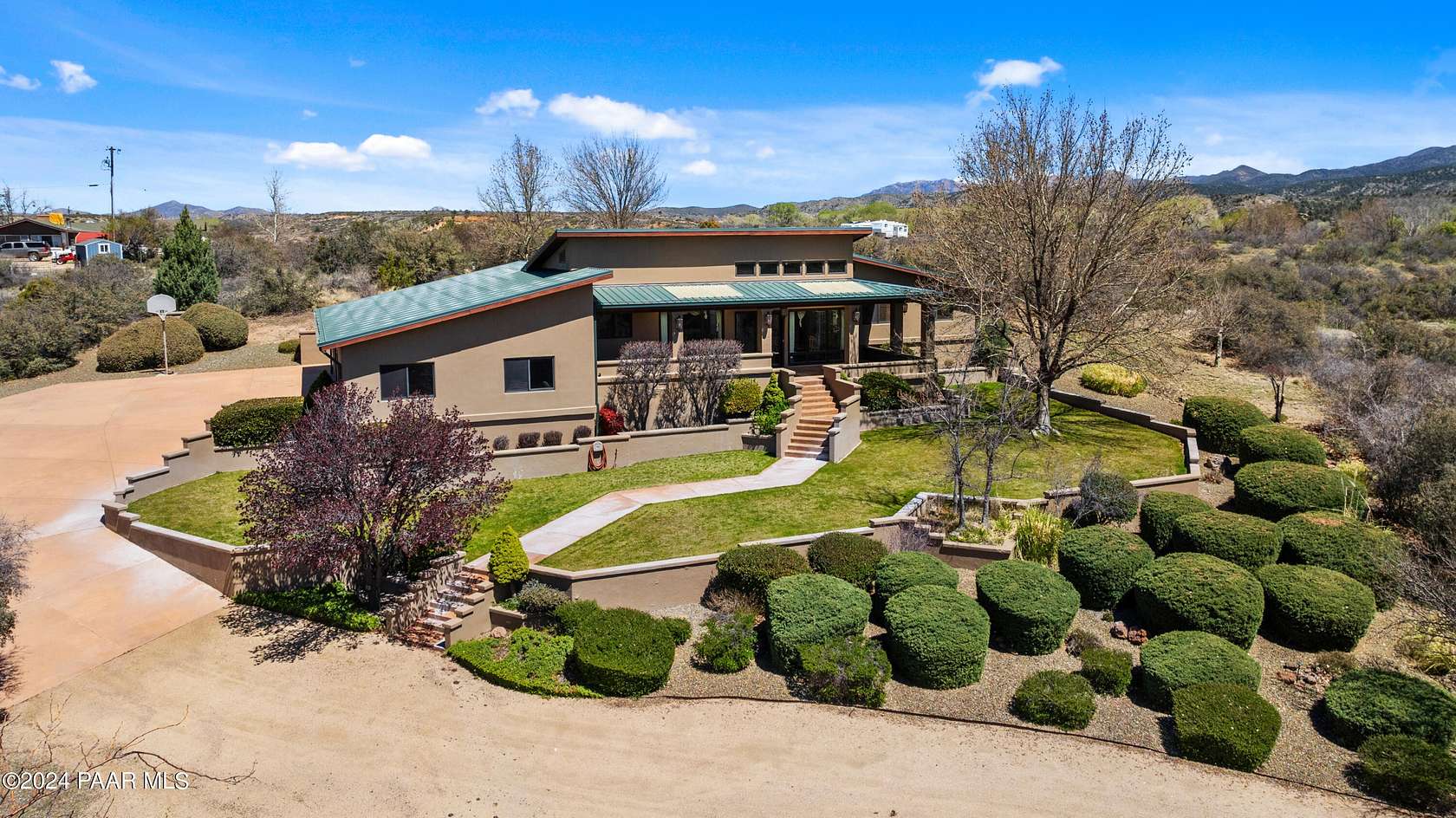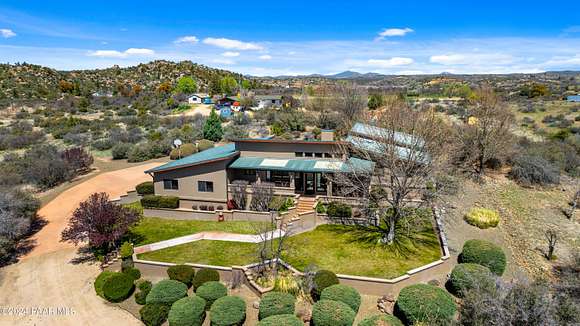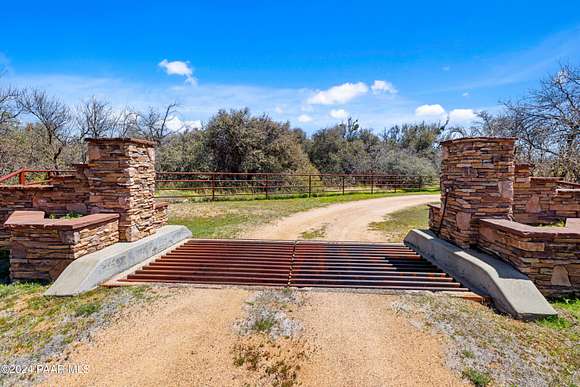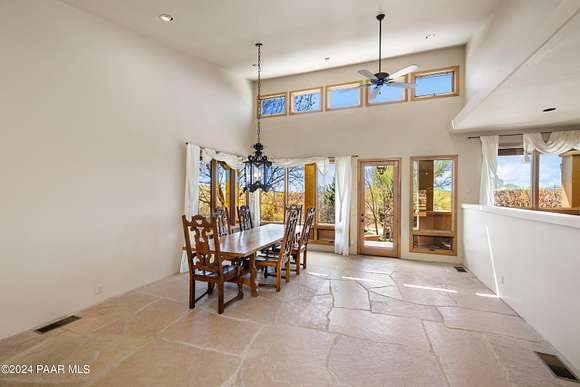Land with Home for Sale in Skull Valley, Arizona
2625 S Iron Springs Rd Skull Valley, AZ 86338











































OWNER CARRY BEING OFFERED AT 3.5% INTEREST RATE TO QUALIFIED BUYERS WITH 15%-20% DOWN PAYMENT. CALL LISTING AGENT FOR TERMS. Welcome to theepitome of rustic luxury living at the Skull Valley Ranchette! Nestled on 11.76 sprawling acres of serene landscape, just a short 25-minute drive from the heart of Prescott, this exceptional property offers a rare blend of tranquility and convenience.Boasting an impressive well water production of over 100 gallons per minute, along with 4 acres of sub-irrigated land perfect for a select number of livestock, this ranchette presents an unparalleled opportunity for those seeking a self-sustaining lifestyle. Imagine waking up to the gentle sounds of nature and the breathtaking views of the surrounding countryside.
Directions
West on Iron Springs to Skull Valley. Drive under the overhead Santa Fe railroad tracks. Turn left between mile marker 17 & 18 onto driveway (look for stone entry pillars and pipe iron fencing). Follow the driveway to Stucco home with green metal roof.
Property details
- County
- Yavapai County
- Zoning
- RCU
- Elevation
- 4,301 feet
- MLS Number
- PAAR 1063600
- Date Posted
Legal description
AN IRREG PTN THE NW COR LYNG APPROX 630' E & 370' S OF THE W4 SEC 33-14-4W CONT 11.00AC 3165/444. Sale includes TPN 300-07-281 and 015E
Parcels
- 300-07-015H
Property taxes
- 2023
- $4,197
Resources
Detailed attributes
Listing
- Type
- Residential
- Subtype
- Single Family Residence
- Franchise
- Keller Williams Realty
Lot
- Views
- Mountain
Structure
- Style
- Contemporary
- Materials
- Frame, Stucco
- Roof
- Metal
- Cooling
- Ceiling Fan(s), Evaporative, Zoned A/C
- Heating
- Forced Air, Zoned
- Features
- Skylight(s)
Exterior
- Parking Spots
- 3
- Parking
- RV
- Fencing
- Fenced, Partial
- Features
- Driveway Concrete, Driveway Gravel, Fence Partial, Landscaping-Front, Landscaping-Rear, Native Species, Patio, Patio-Covered, Porch, Porch-Covered, Satellite Dish, Screens/Sun Screens, Spa/Hot Tub, Water Feature, Workshop
Interior
- Rooms
- Bathroom x 4, Bedroom x 3, Den, Great Room, Laundry, Library, Office, Workshop
- Floors
- Carpet, Tile, Wood
- Appliances
- Convection Oven, Dishwasher, Dryer, Garbage Disposer, Gas Range, Microwave, Range, Refrigerator, Softener Water, Washer
- Features
- Ceiling Fan(s), Fireplace, Formal Dining, Garage Door Opener(s), Garden Tub, Granite Counters, Hot Tub/Spa, Kitchen Island, Live On One Level, Master On Main, Raised Ceilings 9+ft, Rev Osmosis System, Skylight(s), Smoke Detector(s), Sound Wired, Tile Counters, Utility Sink, Walk-In Closet(s), Wash/Dry Connection, Wood Burning Fireplace
Listing history
| Date | Event | Price | Change | Source |
|---|---|---|---|---|
| Aug 15, 2024 | Price drop | $1,299,000 | $96,000 -6.9% | PAAR |
| June 11, 2024 | Price drop | $1,395,000 | $55,000 -3.8% | PAAR |
| Apr 15, 2024 | New listing | $1,450,000 | — | PAAR |
