Residential Land with Home for Sale in Warrenton, Missouri
26202 Lost Creek Farms Warrenton, MO 63383
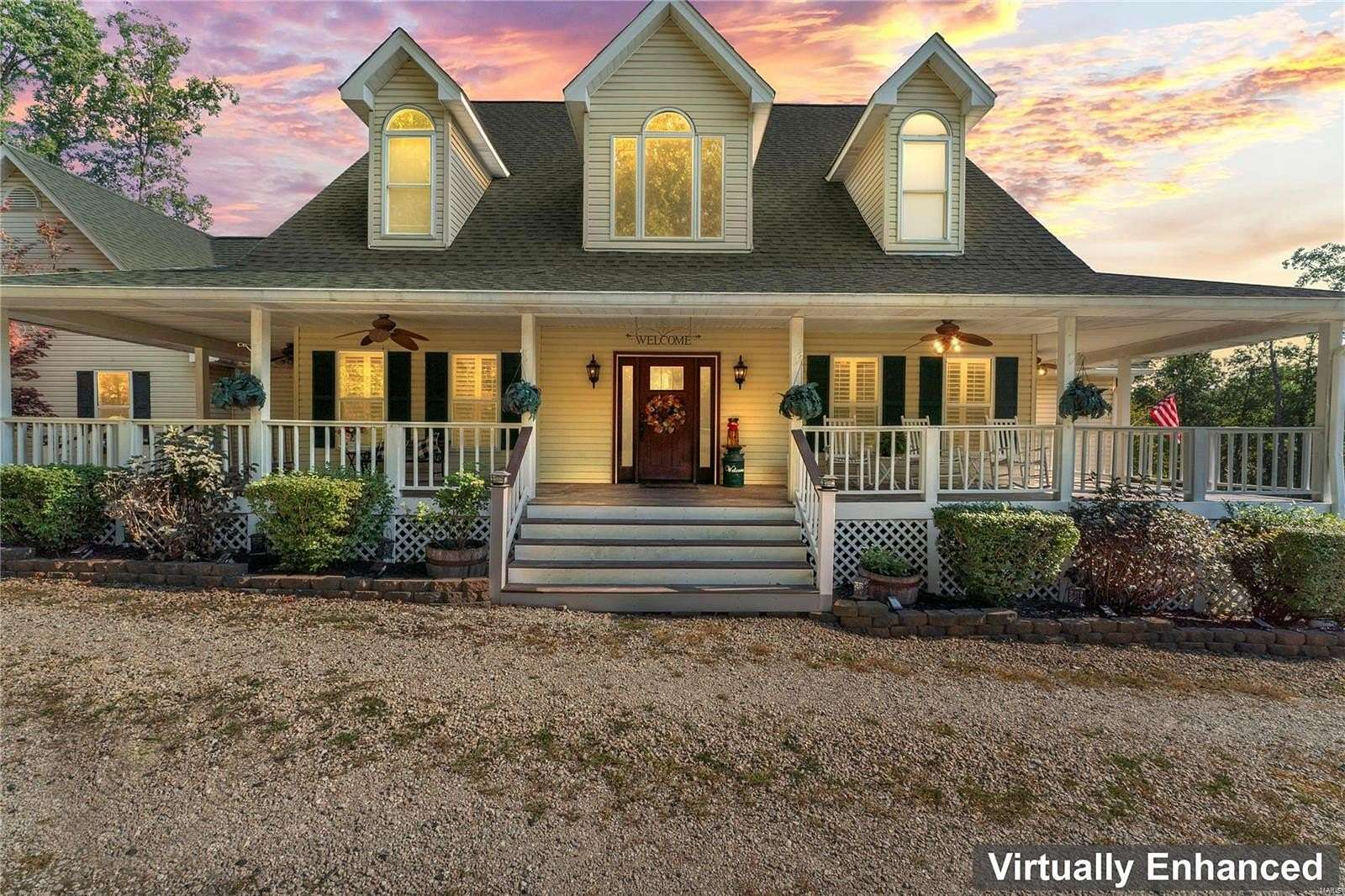
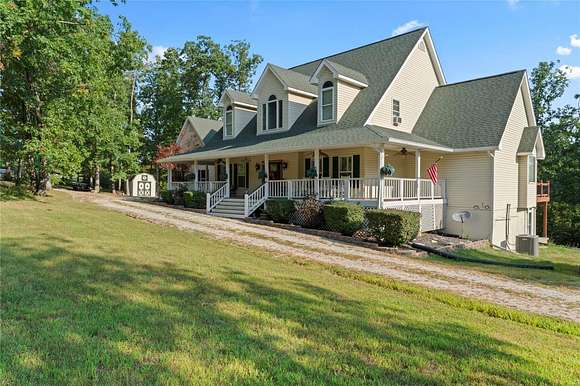
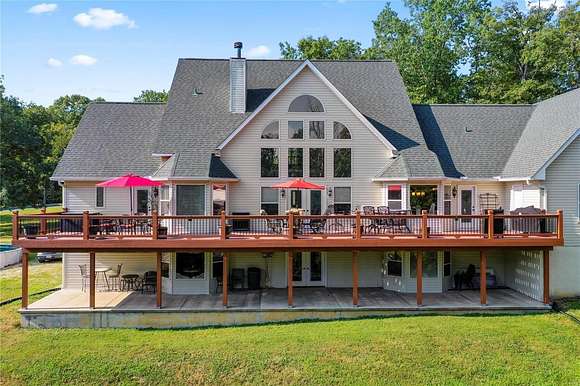
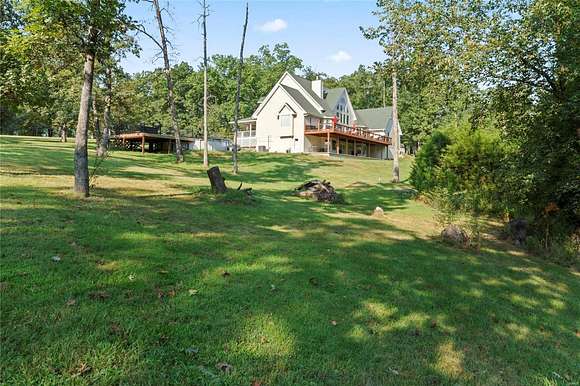
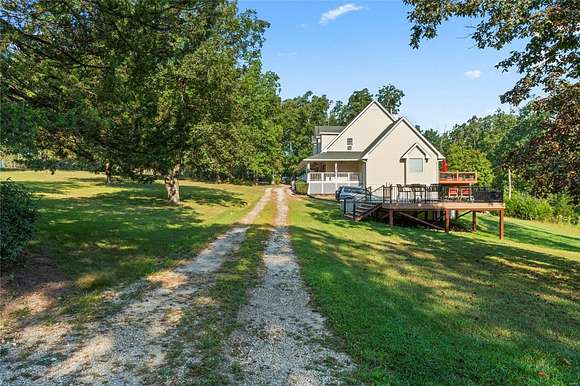





























































































WANTED: *Nature lovers!*Hosts & Hostesses!*Multi-generational families!*
Watch wildlife from your wraparound front porch, huge rear deck or lower patio! Squirrels, deer & an enormous variety of birds! A gigantic window wall in your vaulted living space & large windows in every room will keep nature in full view from inside, too! What an astounding canvas for your parties & gatherings! Sizeable formal dining room can accommodate multiple extra leaves in your table and your spacious main floor kitchen has a breakfast bar, bay window & room for another full-size dining set! In the finished lower level designed to minimize noise transfer between floors is an additional full kitchen w/ breakfast bar and massive open living area! Add a full bathroom, huge bedroom w/ dual closets & bay window, space for second laundry, rear patio access & side door entry make this home ideal for multiple generations!
Searching for more personal space? 5+ quiet, wooded acres... blissful!
Directions
I-70 to S on State Hwy 47 to R on E Booneslick Rd (State Hwy MM) to L on State Hwy U. 2.7 miles to R on Lost Creek Rd for just under 1 mile to hard right on Lost Creek Farms Rd - property on R
Location
- Street Address
- 26202 Lost Creek Farms
- County
- Warren County
- Community
- Lost Creek Farms Road
- School District
- Warren Co. R-III
- Elevation
- 781 feet
Property details
- MLS Number
- MARIS 24054855
- Date Posted
Property taxes
- 2023
- $3,113
Expenses
- Home Owner Assessments Fee
- $300 annually
Parcels
- 06-36.0-0-00-023.000.000
Legal description
PT W1/2 SW1/4 SEC36 T47N R3W
Resources
Detailed attributes
Listing
- Type
- Residential
- Subtype
- Single Family Residence
Structure
- Stories
- 1
- Materials
- Frame, Vinyl Siding
- Cooling
- Ceiling Fan(s), Window Unit(s) A/C
- Heating
- Fireplace, Forced Air
Exterior
- Parking
- Attached Garage, Garage, Oversized, Workshop
- Features
- Pool
Interior
- Room Count
- 9
- Rooms
- Basement, Bathroom x 4, Bedroom x 5, Dining Room, Kitchen, Laundry, Living Room, Office
- Appliances
- Cooktop, Dishwasher, Dryer, Electric Cooktop, Microwave, Refrigerator, Softener Water, Washer
- Features
- Carpets, Cathedral Ceiling(s), Open Floorplan, Some Wood Floors, Special Millwork, Vaulted Ceiling, Walk-In Closet(s), Window Treatments
Nearby schools
| Name | Level | District | Description |
|---|---|---|---|
| Warrior Ridge Elem. | Elementary | Warren Co. R-III | — |
| Black Hawk Middle | Middle | Warren Co. R-III | — |
| Warrenton High | High | Warren Co. R-III | — |
Listing history
| Date | Event | Price | Change | Source |
|---|---|---|---|---|
| Jan 3, 2025 | Under contract | $660,000 | — | MARIS |
| Dec 16, 2024 | Price drop | $660,000 | $15,000 -2.2% | MARIS |
| Nov 22, 2024 | Price drop | $675,000 | $24,000 -3.4% | MARIS |
| Oct 16, 2024 | Price drop | $699,000 | $15,900 -2.2% | MARIS |
| Oct 4, 2024 | Price drop | $714,900 | $10,000 -1.4% | MARIS |
| Sept 15, 2024 | New listing | $724,900 | — | MARIS |