Land with Home for Sale in Village of Williamsburg, Virginia
262 Thompson Ln Village of Williamsburg, VA 23188
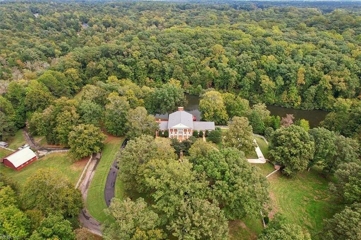
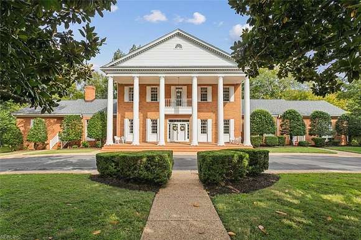
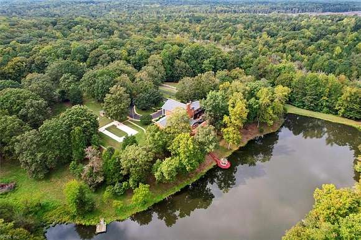
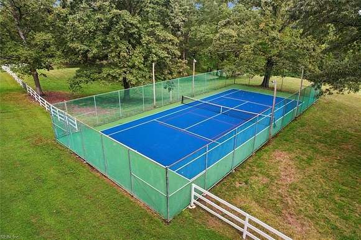
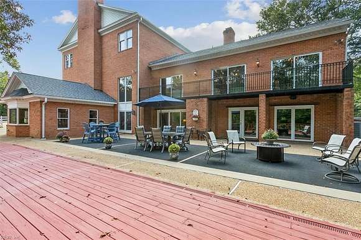
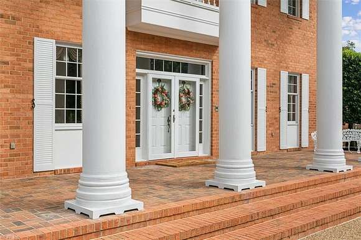
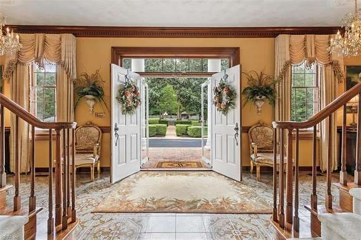
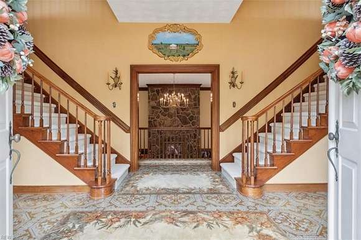
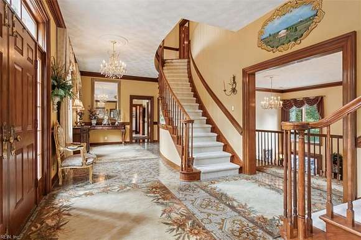
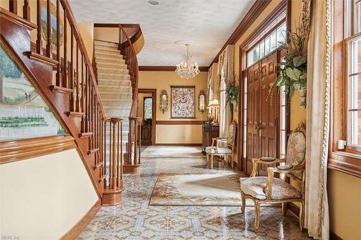
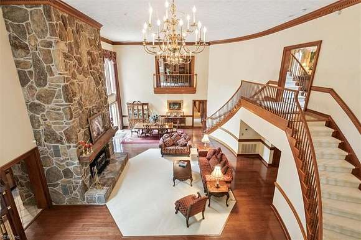
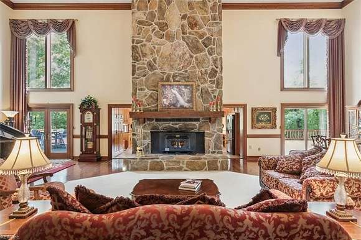
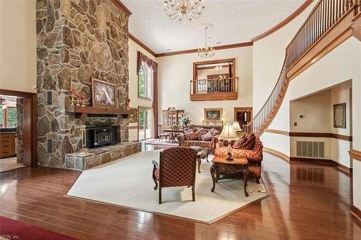
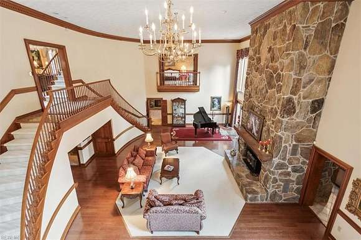
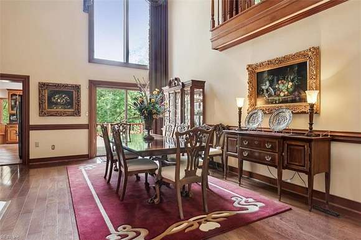
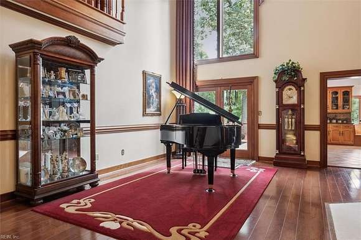
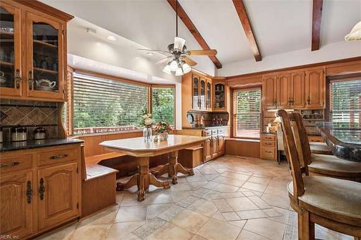
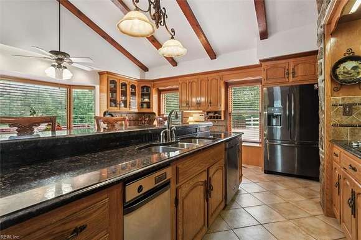
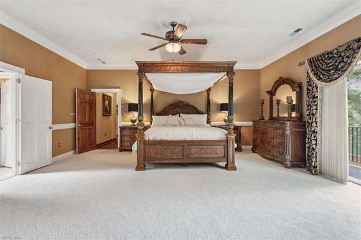
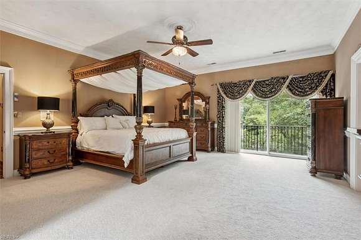
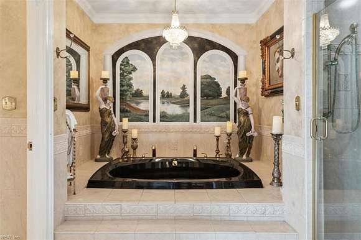
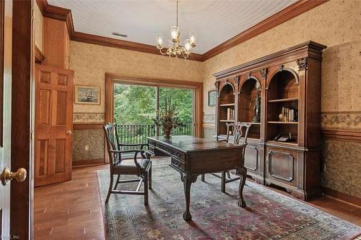
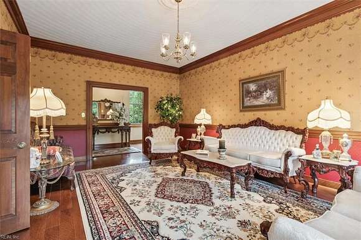
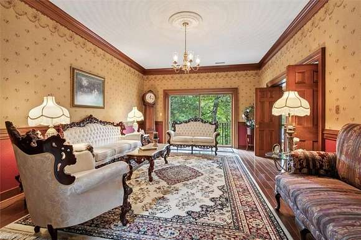
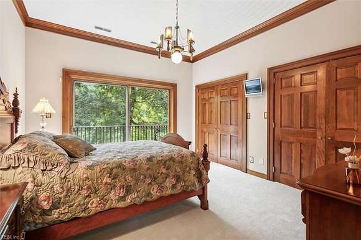
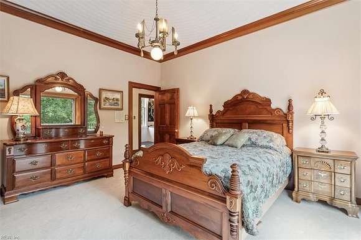
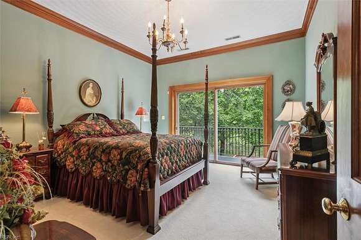
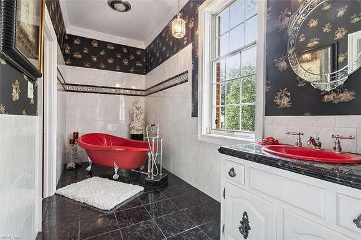
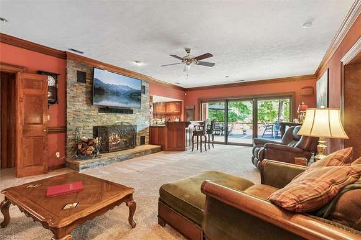
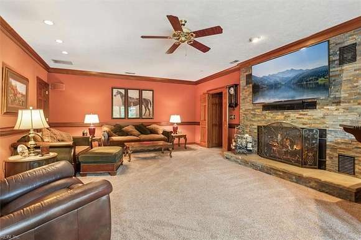
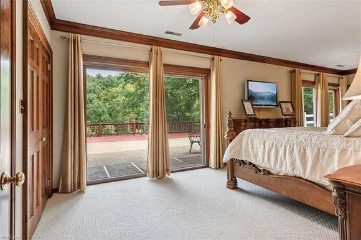
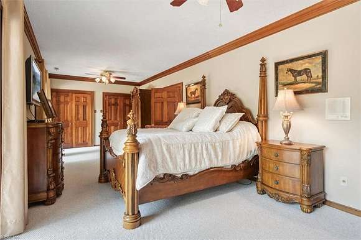
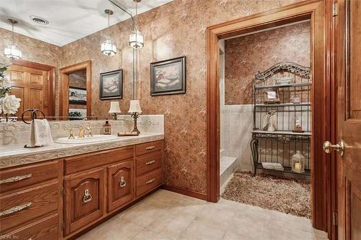
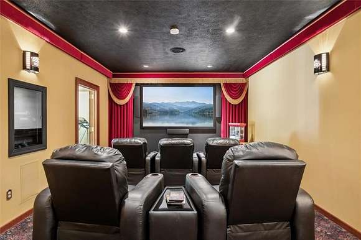
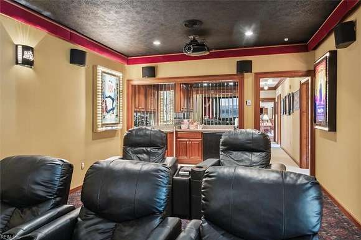
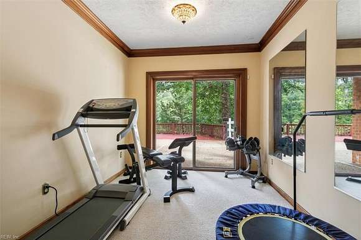
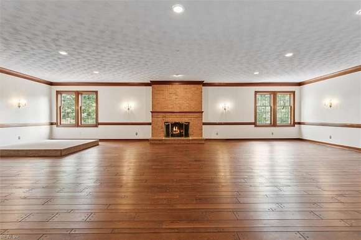
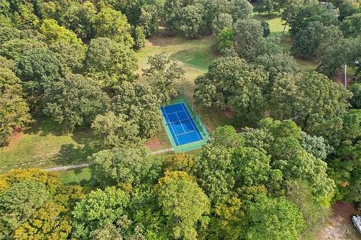
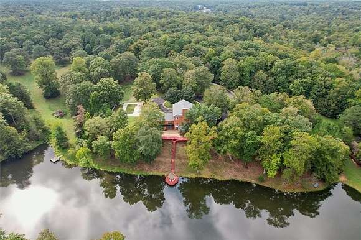
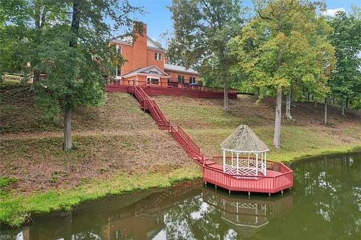
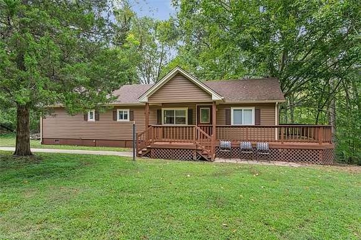
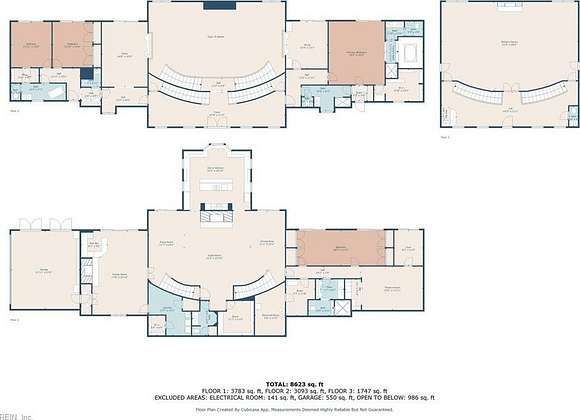
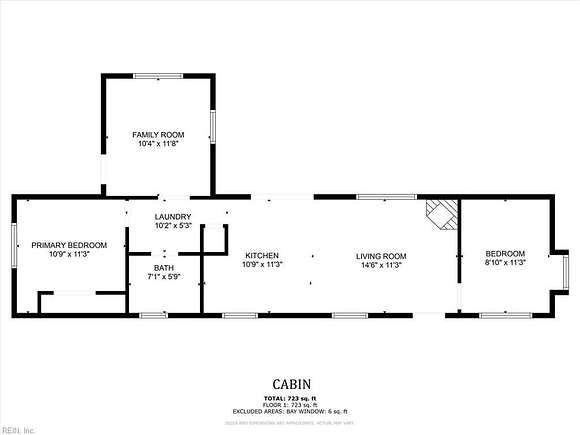

Gated Colonial Estate on 42 acres. Tree lined entrance leading to a circle driveway and a three-story Georgian Mansion. Grand staircase overlooks the great room with formal dining area and a baby grand piano. Four bedrooms but easily converts back to five. Theater room, study/office, & parlor/tea room for special occasions. Cozy den with fireplace and wet bar. First floor primary suite with balcony. His and her bathrooms with large soaking tub. Third floor bonus room/playroom with fireplace, half bath and wet bar. Waterfront entertaining with a large patio overlooking a 6 AC Stocked, natural spring pond. Pickleball/tennis court, stalls, barn, and rolling pastures. Minutes from the College of William & Mary, fine dining, and shopping on the Duke of Gloucester Street. Abundance of deer and wildlife roam. 2 bedroom furnished cabin overlooking the pond. Home and cabin convey fully furnished. Whole house generator and security system. Relax at home in this tranquil setting.
Location
- Street Address
- 262 Thompson Ln
- County
- James City County
- Elevation
- 23 feet
Property details
- Zoning
- A-1
- MLS Number
- REIN 10553709
- Date Posted
Property taxes
- Recent
- $14,156
Parcels
- 3610100009
Resources
Detailed attributes
Listing
- Type
- Residential
- Subtype
- Single Family Residence
Lot
- Views
- Water
- Features
- Pond, Waterfront
Structure
- Style
- Colonial
- Stories
- 3
- Materials
- Brick
- Roof
- Composition
- Cooling
- Zoned A/C
- Heating
- Fireplace, Heat Pump
Exterior
- Parking Spots
- 4
- Parking
- Garage
- Fencing
- Fenced
- Features
- Barn, Deck, Gazebo, Guest/Carriage House, Horses Allowed, Packing Shed, Patio, Shed(s), Stable, Storage, Storage Shed, Tennis Court, Well, Wooded
Interior
- Room Count
- 13
- Rooms
- Bathroom x 5, Bedroom x 4, Office, Utility Room
- Floors
- Carpet, Wood
- Appliances
- Dishwasher, Dryer, Electric Range, Garbage Disposer, Microwave, Range, Refrigerator, Trash Compactor, Washer
- Features
- Backup Generator, Bar, Cathedral Ceiling, Ceiling Fan, Central Vac, Dual Entry Bath (br & Hall), Fireplace Wood, Gar Door Opener, Primary Sink-Double, Scuttle Access, Security Sys, Walk-In Closet, Window Treatments
Nearby schools
| Name | Level | District | Description |
|---|---|---|---|
| D.J. Montague Elementary | Elementary | — | — |
| James Blair Middle | Middle | — | — |
| Lafayette | High | — | — |
Listing history
| Date | Event | Price | Change | Source |
|---|---|---|---|---|
| Jan 10, 2025 | Price drop | $3,100,000 | $400,000 -11.4% | REIN |
| Jan 8, 2025 | New listing | $3,500,000 | — | REIN |