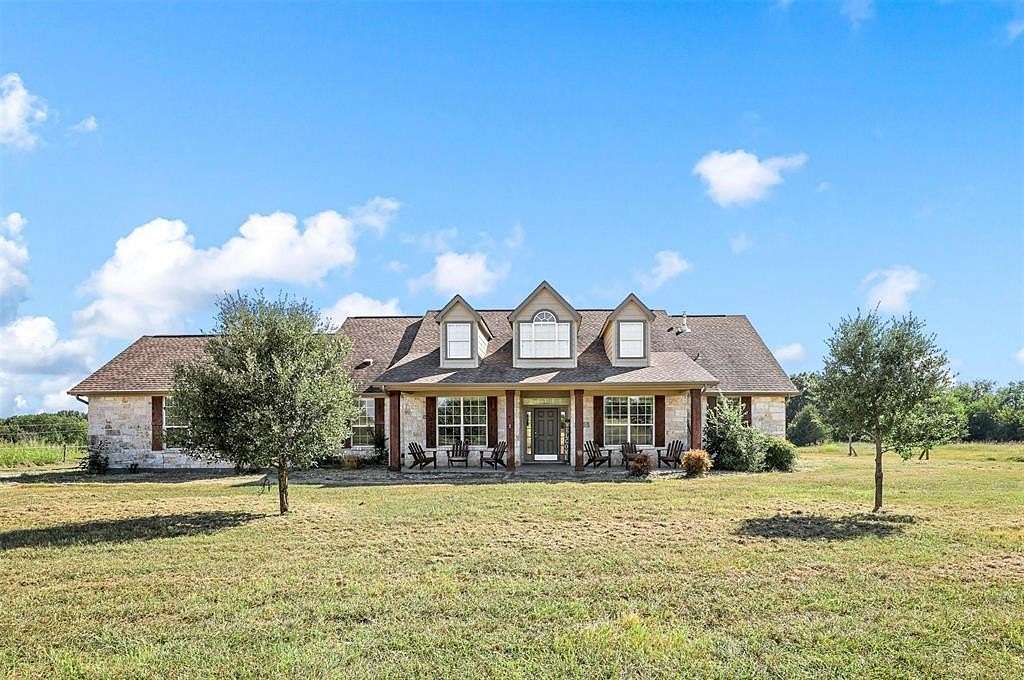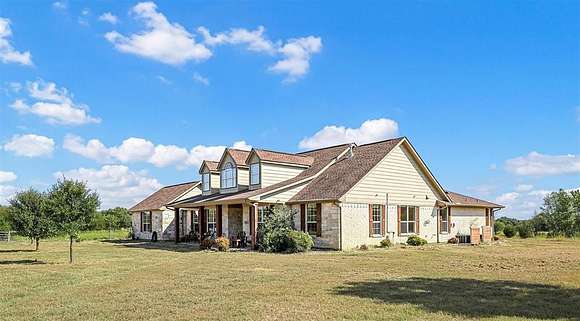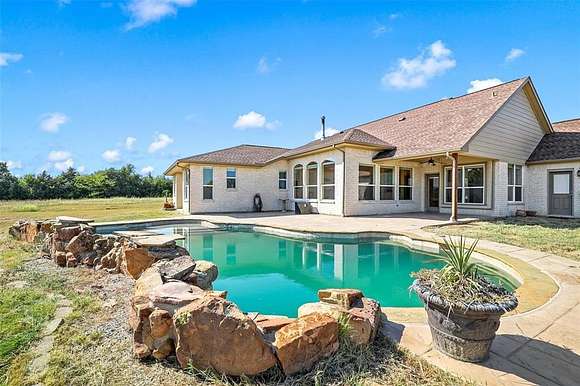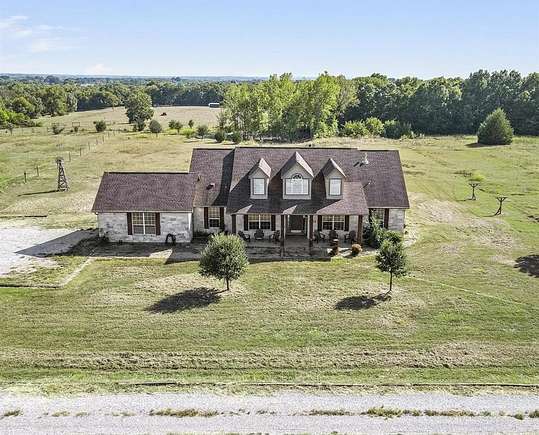Agricultural Land with Home for Lease in Sherman, Texas
262 Pecan Valley Ct Sherman, TX 75090









































NOW AVAILABLE FOR SHOWING: This beautiful amazing secluded home is tucked away on a 40+ acre piece of land. Enjoy the nice long private driveway from the gated entrance over the creek and onto this fabulous COMPLETELY PRIVATE ranch-style home. This stunning property has a 4-stall horse barn with a wash area, gated pasture, covered storage for hay or firewood, a paddock, tack building, fenced outdoor arena area, an insulated workshop, 2 ponds, a pool & covered front, side, and back patios with plenty of equipment storage and trailer parking. The home features a spacious open-concept floorplan with a full kitchen an island, formal dining, and a breakfast area. A fireplace with 4 oversized split bedrooms, 4 baths, 2 living areas, a laundry room, and a tornado shelter. The home lease includes all appliances and all 40 acres. This completes the property with 10 acres of forest & trails, 25 acres of cross-fenced hay pastures & 5+ acres of homestead.
Lease details
- Price
- $6,500 monthly
Directions
Highway 75 north to Sherman - Exit 58 right on Hwy 56 (Lamar St) for 4.6 miles - Right on Pecan Valley to end of the street - Sign on the left side at the front of the entry gate.
Location
- Street Address
- 262 Pecan Valley Ct
- County
- Grayson County
- Community
- Aaron Burleson Surv Abs #61
- Elevation
- 715 feet
Property details
- MLS Number
- NTREIS 20783898
- Date Posted
Expenses
- Security Deposit
- $6,500
- Pet Deposit
- $300
Parcels
- 122282
Resources
Detailed attributes
Listing
- Type
- Residential Lease
- Subtype
- Single Family Residence
Structure
- Stories
- 1
- Materials
- Brick, Stone
- Roof
- Composition
- Cooling
- Ceiling Fan(s), Zoned A/C
- Heating
- Central Furnace, Fireplace
Exterior
- Parking
- Carport, Garage, Gated, Golf Cart
- Fencing
- Fenced
- Features
- Barn(s), Covered Patio/Porch, Fence, Lighting, Patio, Porch, Private Entrance, Private Yard, RV/Boat Parking, RV/Boat Storage, Rain Gutters, Stable(s), Stable/Barn, Storage
Interior
- Rooms
- Bathroom x 4, Bedroom x 4
- Floors
- Ceramic Tile, Laminate, Tile
- Appliances
- Cooktop, Dishwasher, Dryer, Electric Cooktop, Garbage Disposer, Microwave, Refrigerator, Washer
- Features
- Double Vanity, Flat Screen Wiring, Granite Counters, Kitchen Island, Pantry, Walk-In Closet(s)
Nearby schools
| Name | Level | District | Description |
|---|---|---|---|
| Crutchfield | Elementary | — | — |
Listing history
| Date | Event | Price | Change | Source |
|---|---|---|---|---|
| Nov 27, 2024 | New listing | $6,500 | — | NTREIS |