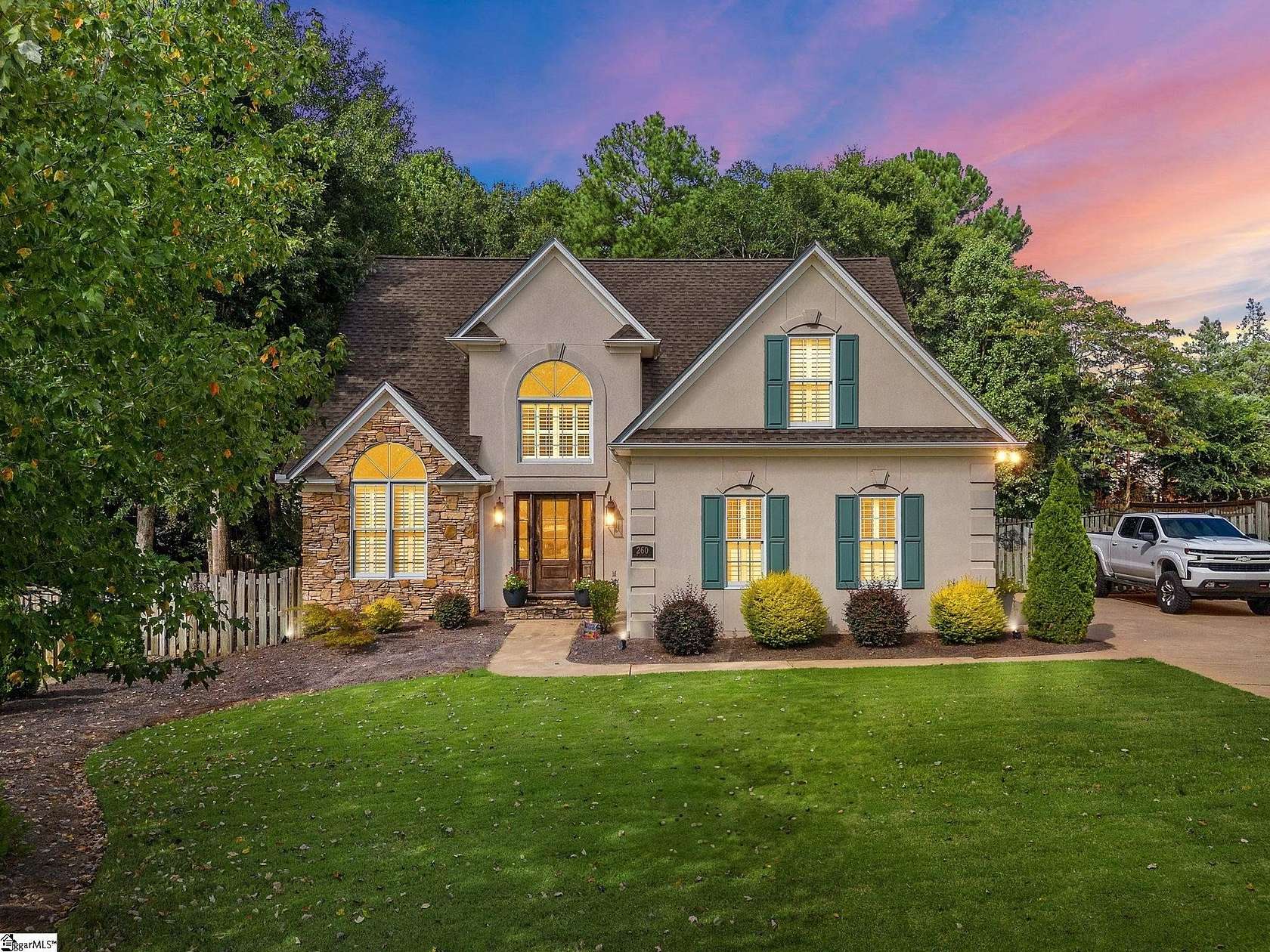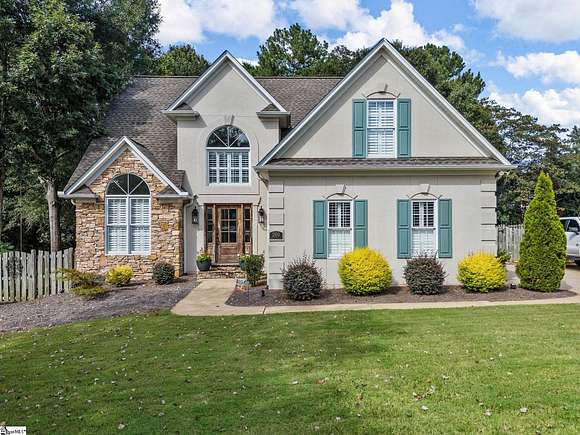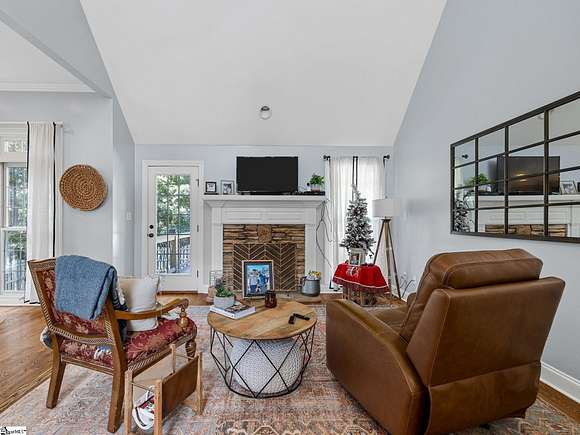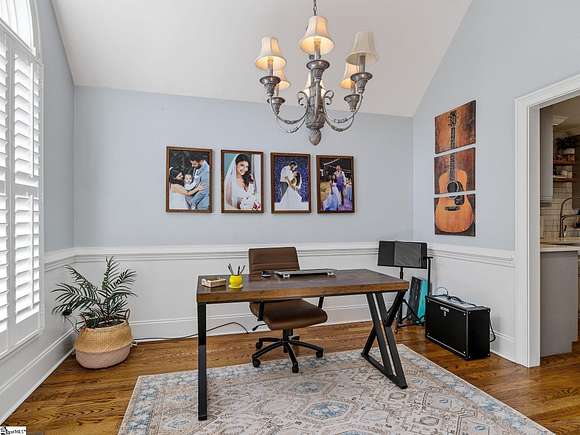Land with Home for Sale in Spartanburg, South Carolina
260 Rock Springs Dr Spartanburg, SC 29301





































Extremely well maintain, turn-key home located in the heart of Spartanburg school district 6! As you approach the home, you will be greeted by a gorgeous mahogany front door with sidelight panels, allowing an abundance of sunlight into the home. As you enter the 2 story foyer, you will find a beautiful formal dining room that conveniently leads straight into the kitchen. Featuring light gray shaker cabinets with plenty of storage, solid surface countertops with island for seating, breakfast area and sparkling stainless steel appliances, including a French door refrigerator, the kitchen is sure to please even the most discerning chef. The kitchen and breakfast area open into a cozy living room, perfect for spending quality time with family & friends. The primary bedroom is also conveniently located on the main level and features a beautiful trey ceiling, ensuite bathroom with double vanity, jetted garden tub, separate shower and a large walk-in closet. Upstairs you will find 3 additional bedrooms connected by a cross walk that share a full bath. The 4th bedroom could be used as a flex space and features a walk-in closet. Off the back of the home you will find a beautiful deck with separate grilling level and a fenced in backyard for all of your outside entertaining needs. With gorgeous landscaping and a side entry 2 car garage, this home is sure to please!
Location
- Street Address
- 260 Rock Springs Dr
- County
- Spartanburg County
- Community
- Rock Springs
- Elevation
- 787 feet
Property details
- MLS Number
- GGAR 1537545
- Date Posted
Parcels
- 6-23-00-075.00
Detailed attributes
Listing
- Type
- Residential
- Subtype
- Single Family Residence
- Franchise
- Keller Williams Realty
Structure
- Style
- Cape Cod
- Stories
- 2
- Materials
- Stone, Stucco
- Cooling
- Heat Pumps
- Heating
- Heat Pump
Exterior
- Features
- Deck, Porch, Porch-Front, Tilt Out Windows, Windows-Insulated
Interior
- Rooms
- Bathroom x 3, Bedroom x 4
- Floors
- Carpet, Vinyl, Wood
- Appliances
- Dishwasher, Microwave, Refrigerator, Washer
- Features
- 2 Story Foyer, Cable Available, Ceiling Cathedral/Vaulted, Ceiling Fan, Ceiling Smooth, Ceiling Trey, Countertops Granite, Open Floor Plan, Smoke Detector, Tub Garden, Tub-Jetted, Walk in Closet, Window TRMNTS-Some Remain
Nearby schools
| Name | Level | District | Description |
|---|---|---|---|
| West View | Elementary | — | — |
| Fairforest | Middle | — | — |
| Dorman | High | — | — |
Listing history
| Date | Event | Price | Change | Source |
|---|---|---|---|---|
| Nov 13, 2024 | New listing | $399,900 | — | GGAR |
| Sept 15, 2024 | Listing removed | $399,900 | — | — |
| Sept 14, 2024 | New listing | $399,900 | — | GGAR |