Residential Land with Home for Sale in Bowling Green, Kentucky
260 Fordes Crossing Dr Bowling Green, KY 42103
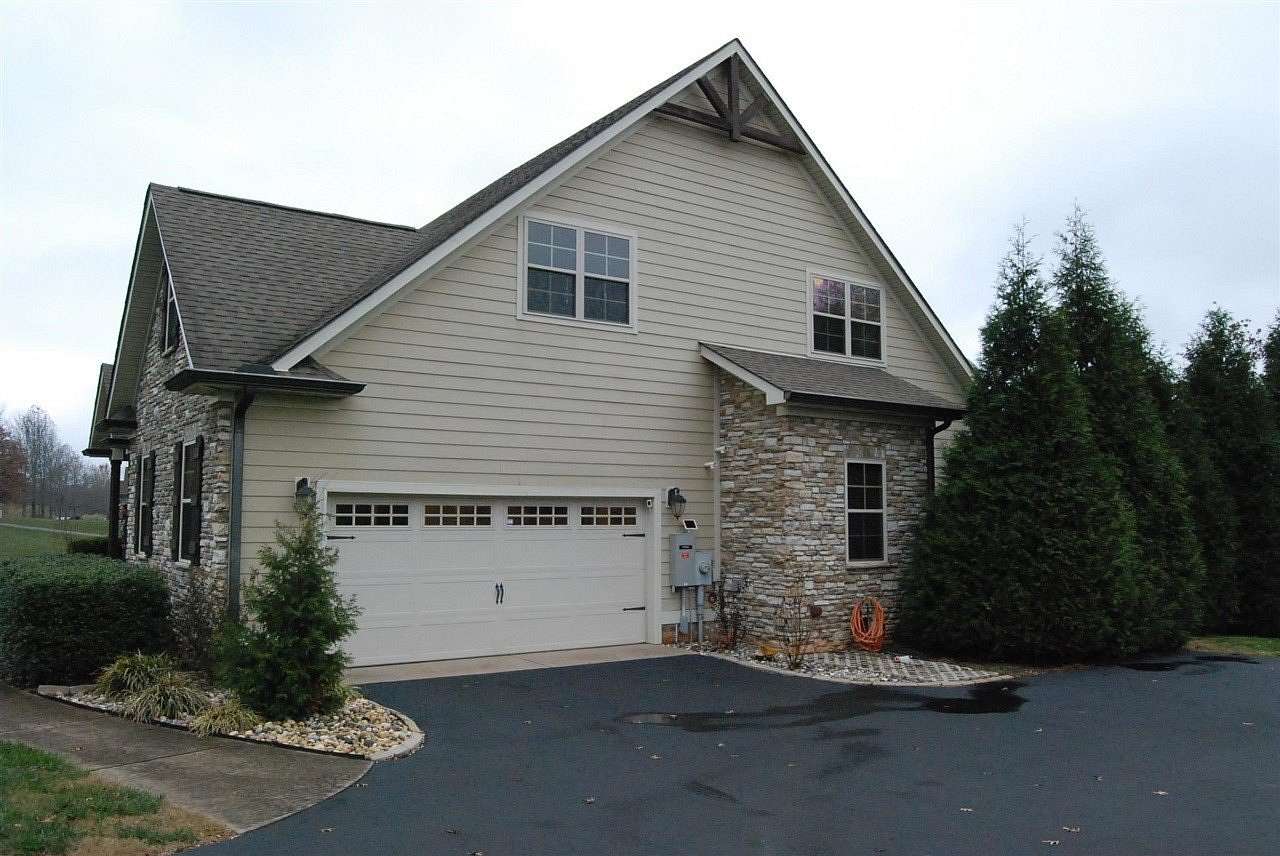
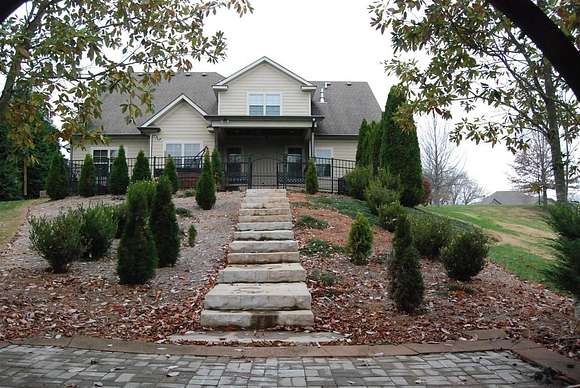
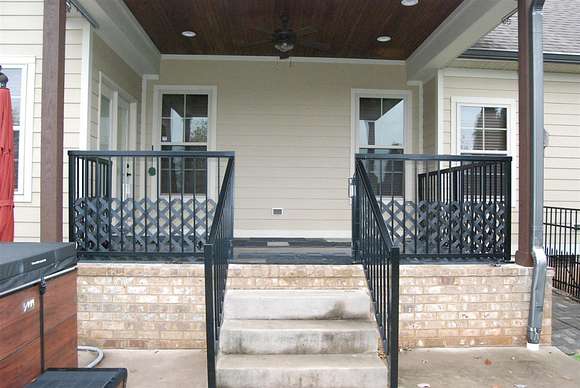
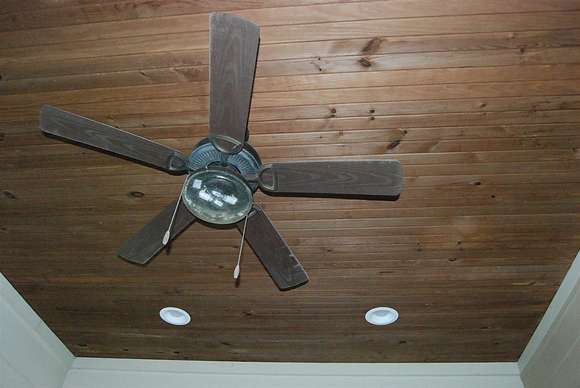











































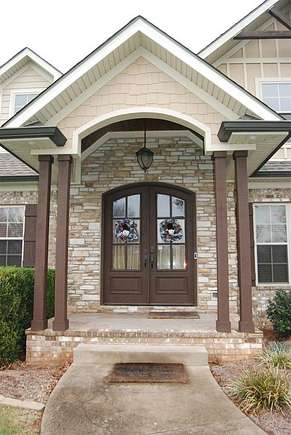

















This beautiful custom built one owner home is on 2.08 +/- acres with a side entry garage and a private backyard. The home boasts 3335 +/- square feet with five bedrooms, three baths and a theater (bonus) room plus an exercise room! There are nine foot ceilings throughout the home as well as vaulted ceilings, coffered ceilings, tray ceilings and crown molding. Engineered hardwood flows through the living areas with tile in the bathrooms and the utility room while the bedrooms, theater room and exercise offer the warmth of carpeting. Soft close cabinetry and granite countertops accentuate the water areas of the home. The great room has a stone fireplace with gas logs and a coffered ceiling. The formal dining room has paneled walls and the kitchen has an eat-in island and a gas cooktop and a double wall oven. The main bedroom has a multi tray ceiling and a wall gas heater for backup heat. Upstairs offers a theater (bonus) room, an exercise room, three of the bedrooms and a bath. You will love the secluded backyard with the covered, stamped patio with a tongue and groove ceiling and powder coated aluminum railings, the [powder coated aluminum fenced backyard with an open patio that has a nine person hot tub, and the gazebo with a firepit. A whole house Generac generator just 1+ years old gives peace of mind for any power outages. There are smart switches in the home to control lights remotely. A one year home warranty is available.
Directions
From exit 25, take Cemetery Rd for 6 miles to r on Fordes Crossing, Go approx 0.2 miles to home on left.
Location
- Street Address
- 260 Fordes Crossing Dr
- County
- Warren County
- Community
- Fordes Crossing
- Elevation
- 577 feet
Property details
- MLS Number
- RASK RA20246602
- Date Posted
Parcels
- 075A-17-04
Detailed attributes
Listing
- Type
- Residential
- Subtype
- Single Family Residence
- Franchise
- Keller Williams Realty
Structure
- Style
- Cape Cod
- Materials
- Brick, Brick Veneer, Cement Siding, Stone
- Roof
- Shingle
- Cooling
- Heat Pumps
- Heating
- Fireplace, Heat Pump, Space Heater
Exterior
- Parking
- Attached Garage, Garage
- Fencing
- Fenced
- Features
- Backyard Fence, Concrete Walks, Covered Front Porch, Covered Patio, Exterior Lights, Fence, Garden Area, Gazebo, Hot Tub, Mature Trees, Out Building, Packing Shed, Partial, Patio, Porch, Shed(s), Stamped Concrete Walks, Storage, Storage Shed, Trees
Interior
- Rooms
- Bathroom x 3, Bedroom x 5, Bonus Room, Dining Room, Great Room
- Floors
- Carpet, Hardwood, Tile
- Appliances
- Dryer
- Features
- Attic Storage, Catherdral Ceiling(s), Ceiling Fan(s), Closet Light(s), Spa, Split Bedroom Floor Plan, Tray Ceiling(s), Vaulted Ceiling(s), Walk-In Closet(s)
Nearby schools
| Name | Level | District | Description |
|---|---|---|---|
| Alvaton | Elementary | — | — |
| Drakes Creek | Middle | — | — |
| Greenwood | High | — | — |
Listing history
| Date | Event | Price | Change | Source |
|---|---|---|---|---|
| Jan 23, 2025 | Price drop | $672,500 | $15,500 -2.3% | RASK |
| Dec 17, 2024 | New listing | $688,000 | — | RASK |