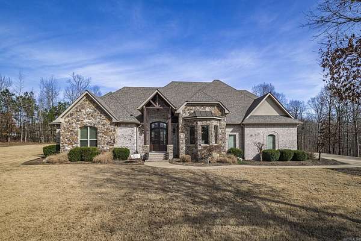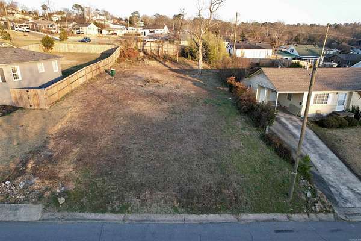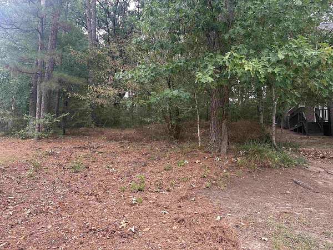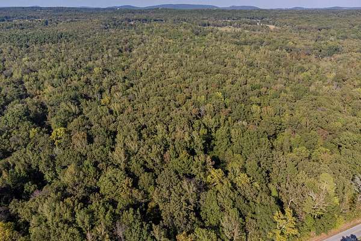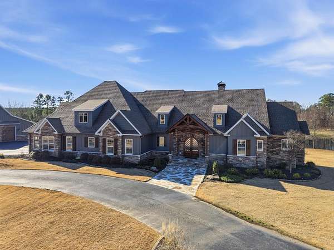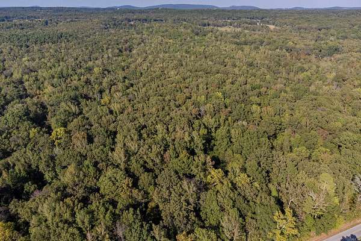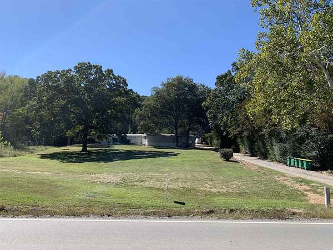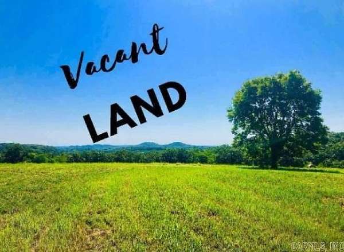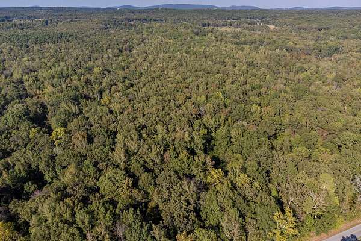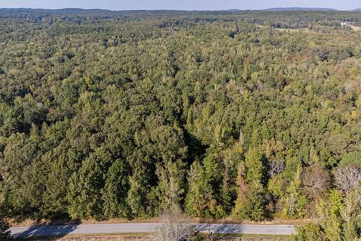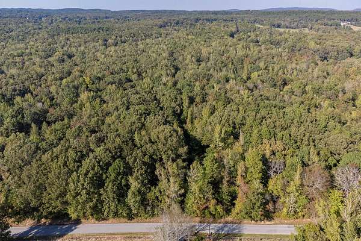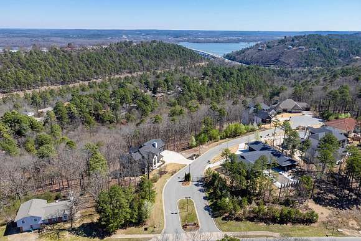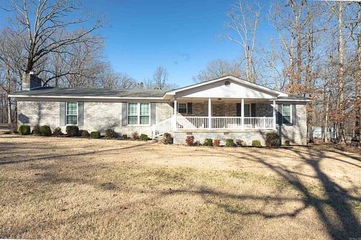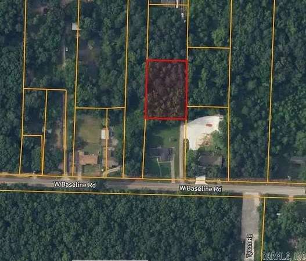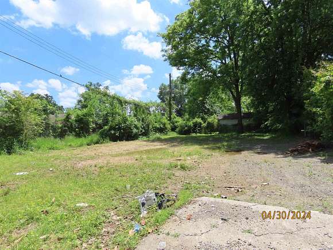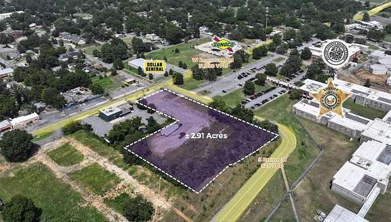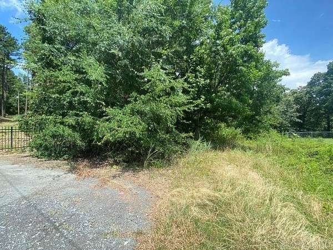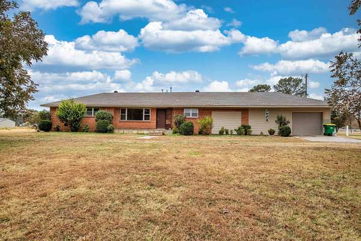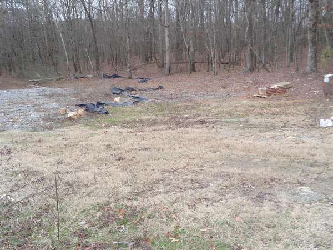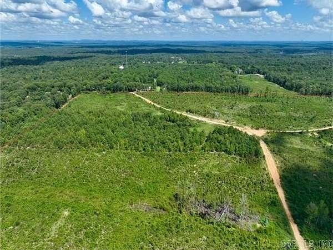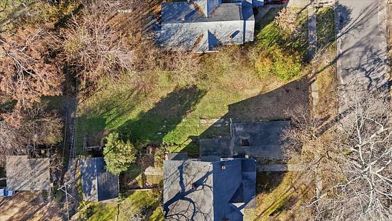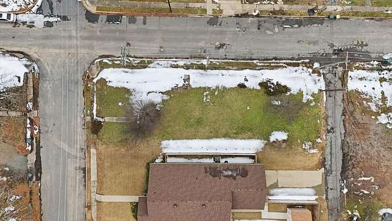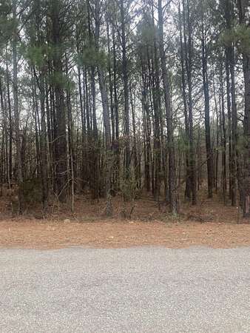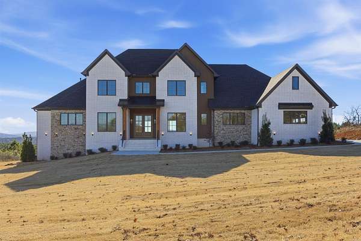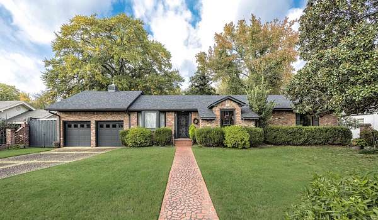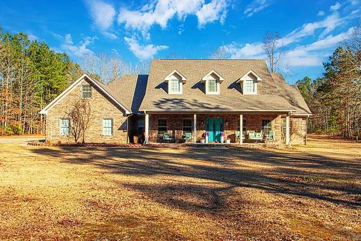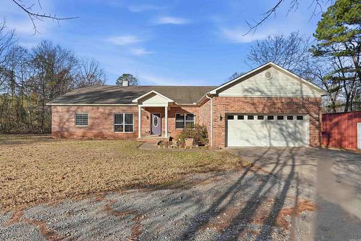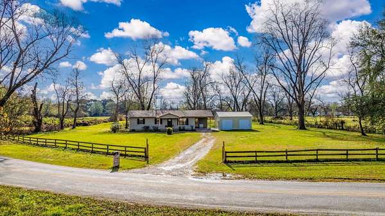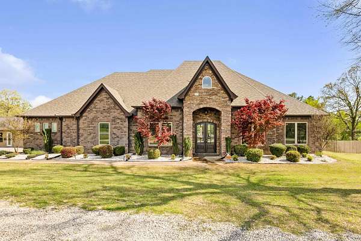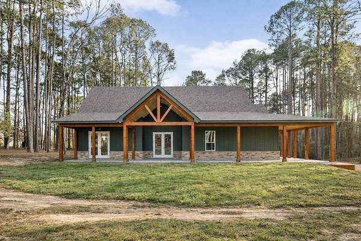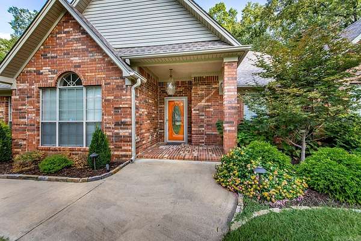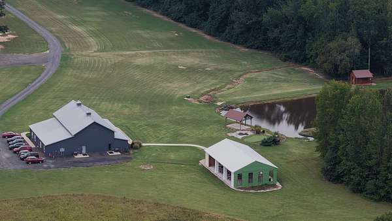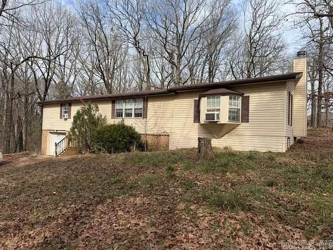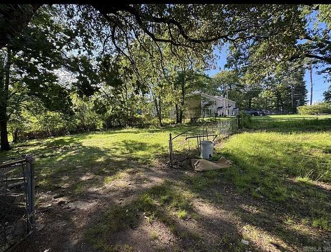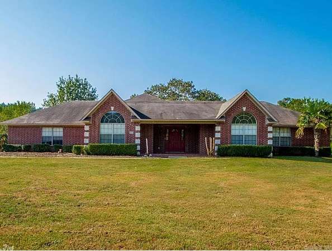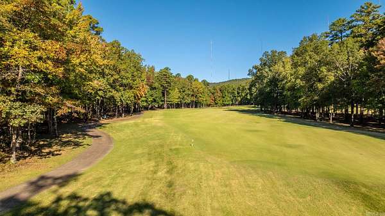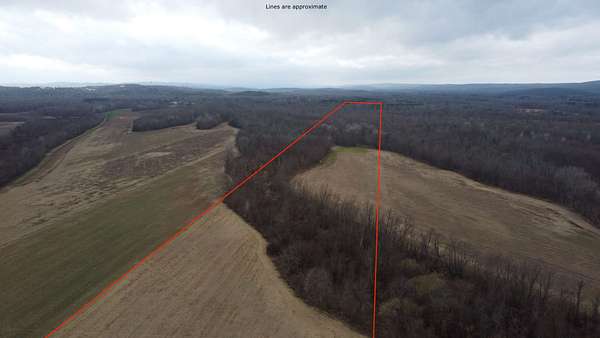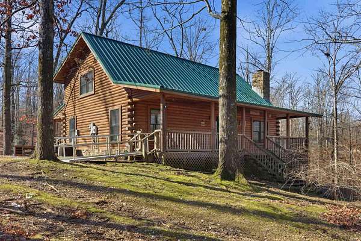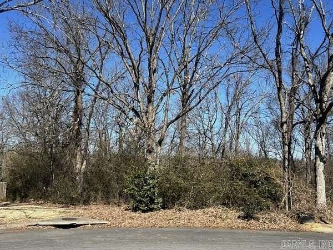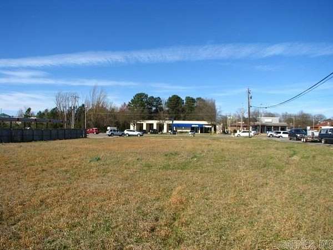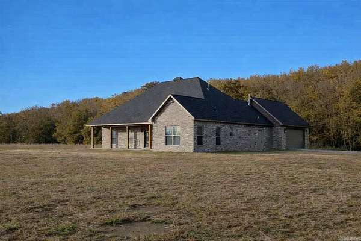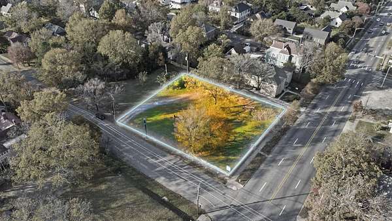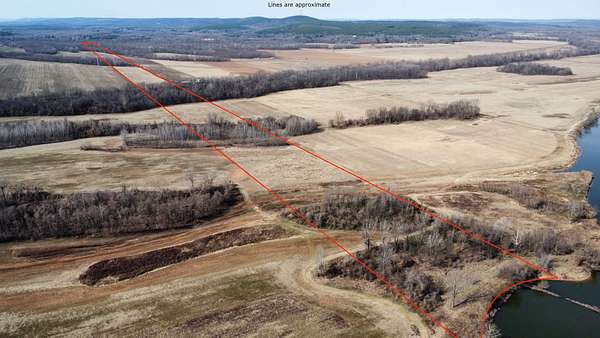Little Rock, AR land for sale
849 properties
Updated
$745,0003 acres
Saline County4 bd, 4 ba3,419 sq ft
Little Rock, AR 72210
$35,0001.23 acres
Pulaski County
Roland, AR 72135
$35,0001.23 acres
Pulaski County
Roland, AR 72135
$175,00010 acres
Pulaski County
North Little Rock, AR 72118
$179,9000.18 acres
Pulaski County— sq ft
Little Rock, AR 72207
$59,9000.4 acres
Pulaski County
Little Rock, AR 72205
$170,0005.88 acres
Pulaski County
Little Rock, AR 70010
$2,199,00010 acres
Pulaski County3 bd, 4 ba4,301 sq ft
Little Rock, AR 72210
$352,0007.4 acres
Pulaski County
Little Rock, AR 72210
$649,9001.82 acres
Pulaski County
Little Rock, AR 72223
$37,5001.57 acres
Pulaski County
Roland, AR 72135
$131,2504 acres
Pulaski County
Little Rock, AR 72210
$235,5009 acres
Pulaski County
Little Rock, AR 72210
$237,2509.12 acres
Pulaski County
Little Rock, AR 72210
$35,0001.23 acres
Pulaski County
Roland, AR 72135
$120,0001 acre
Pulaski County
Little Rock, AR 72212
$347,0003.75 acres
Saline County3 bd, 2 ba1,666 sq ft
Alexander, AR 72002
$18,0000.54 acres
Pulaski County
Little Rock, AR 72210
$55,0000.16 acres
Pulaski County
North Little Rock, AR 72118
$275,0003 acres
Pulaski County
Big Rock Township, AR 72204
$129,9006 acres
Pulaski County
Maumelle, AR 72113
$32,0001.3 acres
Pulaski County
Scott, AR 72142
$575,0002.15 acres
Saline County4 bd, 5 ba4,847 sq ft
Benton, AR 72019
$340,00015 acres
Pulaski County3 bd, 3 ba1,796 sq ft
North Little Rock, AR 72117
$47,0000.29 acres
Pulaski County
Little Rock, AR 72204
$95,00010 acres
Saline County
Mabelvale, AR 72103
$15,0000.16 acres
Pulaski County
Little Rock, AR 72202
$25,0000.17 acres
Pulaski County
Little Rock, AR 72204
$195,00020.7 acres
Pulaski County
North Little Rock, AR 72118
$1,700,0002.4 acres
Pulaski County5 bd, 6 ba4,840 sq ft
Roland, AR 72135
$300,0001.72 acres
Saline County3 bd, 2 ba3,016 sq ft
Benton, AR 72015
$519,5005 acres
Saline County5 bd, 4 ba3,571 sq ft
Hensley, AR 72065
$382,4004.58 acres
Saline County3 bd, 2 ba2,321 sq ft
Bauxite, AR 72011
$324,0005 acres
Pulaski County3 bd, 2 ba1,244 sq ft
Scott, AR 72142
$844,0001.6 acres
Saline County4 bd, 4 ba3,531 sq ft
Alexander, AR 72002
$575,0001.8 acres
Saline County4 bd, 4 ba2,900 sq ft
Benton, AR 72015
$542,00010.6 acres
Saline County4 bd, 3 ba2,449 sq ft
Little Rock, AR 72210
$1,600,00073 acres
Lonoke County
Jacksonville, AR 72076
$213,0003.34 acres
Saline County4 bd, 2 ba1,968 sq ft
Alexander, AR 72002
$38,0000.2 acres
Pulaski County
Little Rock, AR 72204
$400,0001.74 acres
Pulaski County4 bd, 3 ba2,387 sq ft
Little Rock, AR 72206
$399,0000.29 acres
Pulaski County
Little Rock, AR 72223
$320,00084 acres
Pulaski County
Roland, AR 72135
$339,0002 acres
Saline County3 bd, 2 ba1,526 sq ft
Benton, AR 72019
$49,9000.48 acres
Pulaski County
North Little Rock, AR 72116
$402,5001.32 acres
Pulaski County
Sherwood, AR 72120
$465,00012.5 acres
Lonoke County3 bd, 2 ba1,942 sq ft
Scott, AR 72142
$150,0000.34 acres
Pulaski County
Little Rock, AR 72202
$259,00068 acres
Pulaski County
Roland, AR 72135
$75,00010.1 acres
Pulaski County
Little Rock, AR 72206
1-50 of 849 properties
