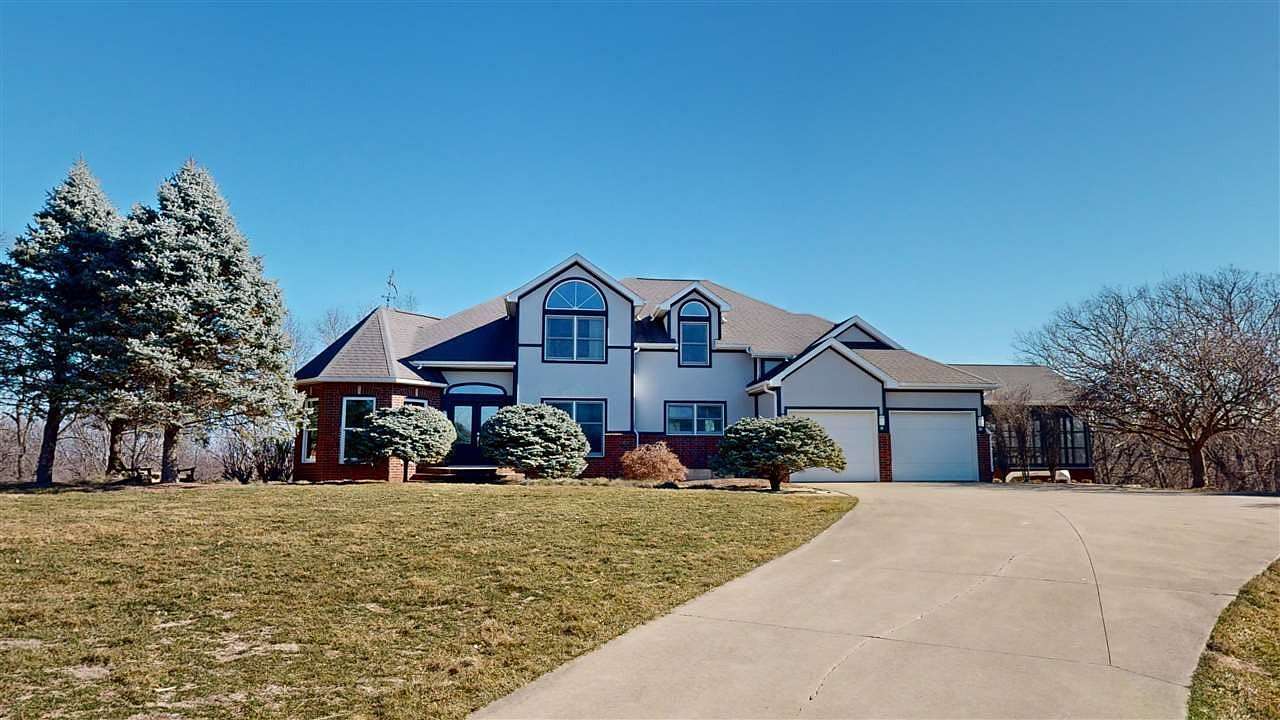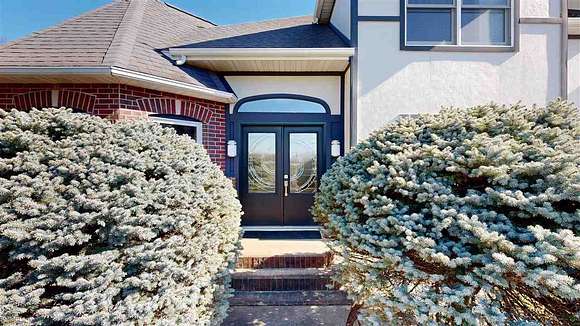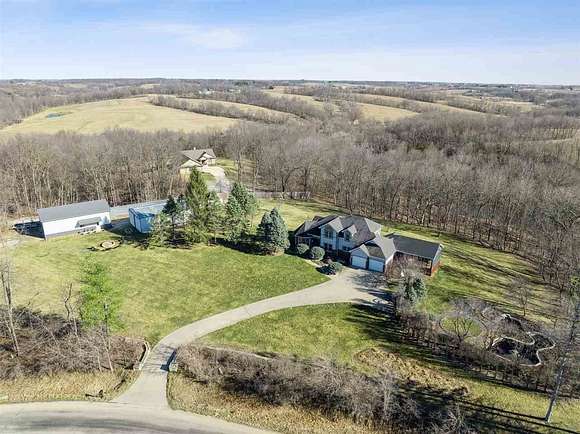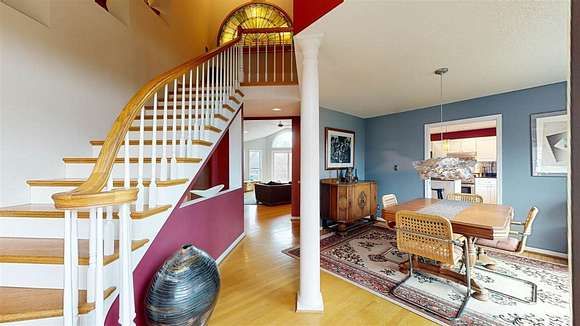Land with Home for Sale in Solon, Iowa
2588 Sugar Bottom Rd NE Solon, IA 52333












































































Welcome to your 3912 sq ft home located on your own private oasis just minutes from downtown Iowa City. Nestled on 13.63 acres, enjoy this meticulously maintained property full of gardens, water features, groomed trails through the woods, & more! With so many hidden gems throughout this home, it really is a must see! The stone wall flanking the drive welcomes you. Walk in to a two-story foyer, sunken living room, stunning curved wooden stairway, & formal dining. A great room opens to the custom deck overlooking grand vistas. The kitchen is a cook's kitchen, ready for many a gourmet meal. The primary suite is on the main level with incredible natural light & stunning views. The primary bath offers a soaking tub, & an exquisite vanity from Restoration Hardware. The gracious screened-in porch leads to the 4-seasons porch complete with three walls of full windows, electric baseboard heat, and ceiling fans. Upstairs is a private suite with 2 bedrooms & another stunning bathroom. On the the lower-level, the family room is complete with a custom pool table that will remain and a 4-person sauna behind a secret bookshelf door. There is a full bedroom in the lower-level with daylight windows & a walk-in closet. Plus, an additional non-conforming bedroom. The 1536 sq. ft shop was built to commercial grade with 14ft. ceilings & hydraulic vehicle lift, bathroom, kitchenette, and heat & air. The additional machine shed is 1350 sq ft, has 2 hydraulic vehicle lifts, and plenty of room for the big toys.
Directions
From Iowa City, travel North on Hwy 1. Turn left at Newport Rd just past the Celebration Barn. Turn right on Sugar Bottom Rd. Home is on the right, turn into the driveway flanked by low stone walls.
Location
- Street Address
- 2588 Sugar Bottom Rd NE
- County
- Johnson County
- Community
- Sugar Bottom
- Elevation
- 817 feet
Property details
- Zoning
- Residential
- MLS Number
- ICAAR 202404919
- Date Posted
Property taxes
- Recent
- $9,707
Parcels
- 0711476002
Detailed attributes
Listing
- Type
- Residential
- Subtype
- Single Family Residence
Structure
- Materials
- Brick, Frame
- Cooling
- Central A/C
- Heating
- Baseboard
Exterior
- Parking
- Carport, Garage, Heated, Off Street
- Features
- Balcony, Barn, Deck, Frontporch, Garden, Outbuilding, Outbuildings, Packing Shed, Patio, Porch, Screenporch, Shed, Workshop
Interior
- Rooms
- Bathroom x 4, Bedroom x 4, Sauna
- Floors
- Carpet, Tile, Wood
- Appliances
- Dishwasher, Dryer, Microwave, Oven, Range, Refrigerator, Washer
- Features
- Bonusroom, Bookcases, Breakfastarea, Cableavailable, Den, Diningroomseparate, Familyroom, Familyroomonmainlevel, Foyertwostory, Greatroom, Highceilings, Island, Libraryoroffice, Livingroomseparate, Pantry, Primarybath, Primaryonmainlevel, Recreationroom, Sauna, Vaultedceilings, Wetbar
Nearby schools
| Name | Level | District | Description |
|---|---|---|---|
| Solon | Elementary | — | — |
| Solon | Middle | — | — |
| Solon | High | — | — |
Listing history
| Date | Event | Price | Change | Source |
|---|---|---|---|---|
| Aug 27, 2024 | New listing | $1,400,000 | — | ICAAR |