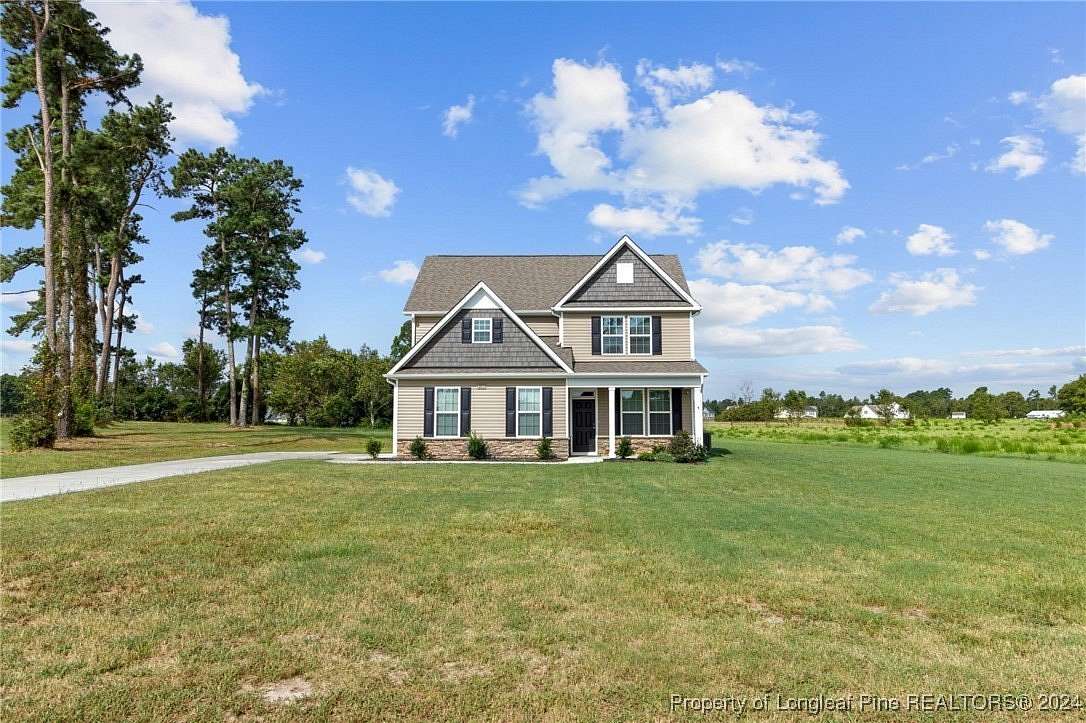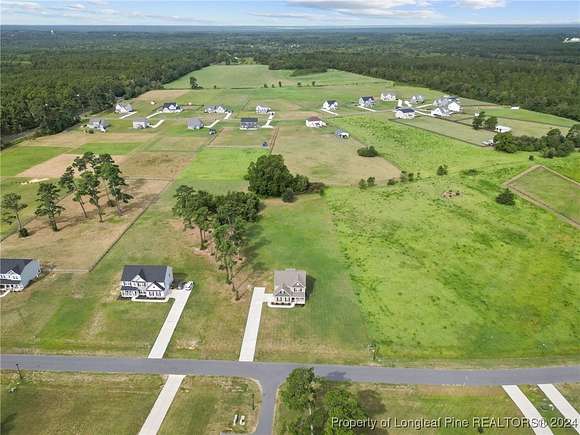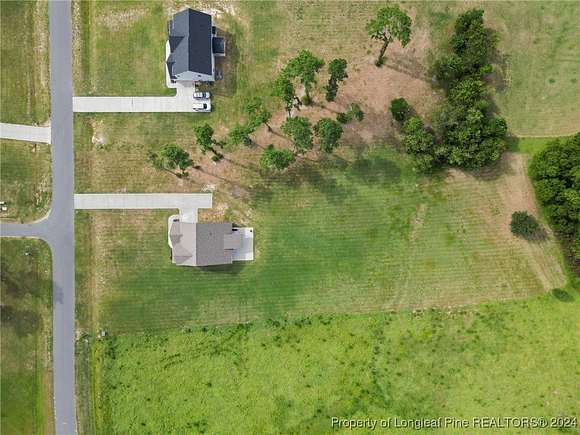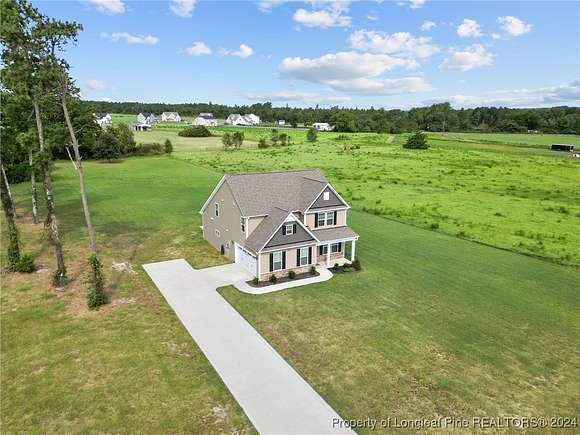Residential Land with Home for Sale in Raeford, North Carolina
257 Sweet Grass Ln Raeford, NC 28376



















































Come out to see this lovely like new home and make it yours! Built in 2022, this Jordan floor plan has 4 beds, 2.5 baths, on 2+ acres. Step inside to a formal dining room with a coffered ceiling, beautiful kitchen with granite countertops, a huge island, and stainless steel appliances. The living room, with a vaulted ceiling, opens to the covered back patio with a recent expansion, perfect for entertaining. The first floor owner's suite allows for added privacy, and has a gorgeous bathroom with a tiled shower and garden tub. The oversized closet has a custom shelving system and adjoining door to the laundry room. The large 2 car garage has been outfitted with shelving for additional storage and blinds for privacy. Upstairs, enjoy the massive loft overlooking the main living area, as well as the additional three bedrooms! The upstairs bathroom has a dual vanity with quartz countertops and a separate shower/toilet room. Don't miss out on this gorgeous home, schedule your showing today!
Directions
From Raeford, take Hwy 211 towards Aberdeen. Turn Left on Calloway Rd. Turn Right on Sweet Grass Ln. Home on Left side. From Southern Pines, take Hwy 211 towards Raeford. Turn Left on 2nd Calloway Rd. Turn Right on Sweet Grass Ln. Home on Left side.
Location
- Street Address
- 257 Sweet Grass Ln
- County
- Hoke County
- Community
- Timberland Ranch
- Elevation
- 390 feet
Property details
- Zoning
- R20 - Residential District
- MLS Number
- FAR 731636
- Date Posted
Expenses
- Home Owner Assessments Fee
- $450 annually
Parcels
- 594050001071
Legal description
31 TIMBERLAND RANCH 4-167/1 NEW HOME U/C FOR 2023.
Detailed attributes
Listing
- Type
- Residential
- Subtype
- Single Family Residence
Structure
- Materials
- Vinyl Siding
- Heating
- Fireplace
Exterior
- Parking
- Garage
- Features
- Cleared, Lighting, Patio
Interior
- Room Count
- 8
- Rooms
- Bathroom x 3, Bedroom x 4
- Floors
- Carpet, Tile, Vinyl
- Appliances
- Cooktop, Dishwasher, Microwave, Oven, Range, Refrigerator, Washer
- Features
- Ceiling Fans, Double Vanity, Garden Tub Roman Tub, Granite Counters, High Ceilings, Kitchen Island, Loft, Open Floorplan, Pantry, Primary Downstairs, Separate Formal Dining Room, Separate Shower, Smart Thermostat, Smooth Ceilings, Soaking Tub, Walk in Closets, Walk in Shower, Window Treatments
Nearby schools
| Name | Level | District | Description |
|---|---|---|---|
| West Hoke Middle School | Middle | — | — |
| Hoke County High School | High | — | — |
Listing history
| Date | Event | Price | Change | Source |
|---|---|---|---|---|
| Sept 7, 2024 | New listing | $450,000 | — | FAR |