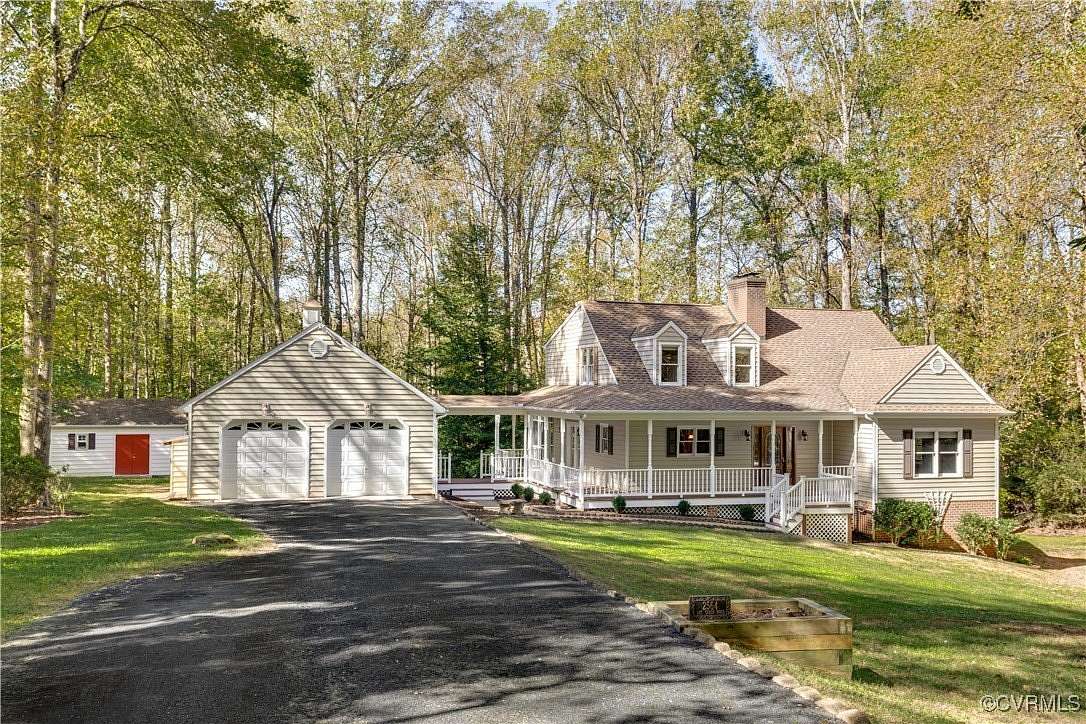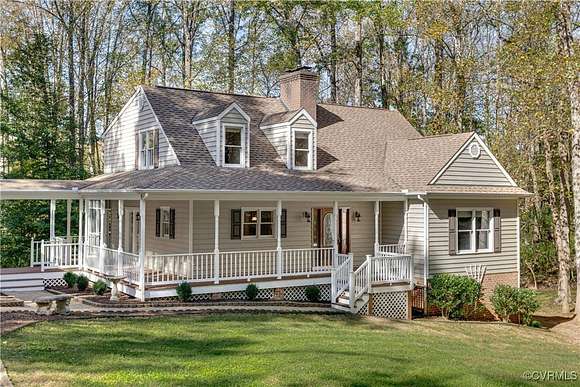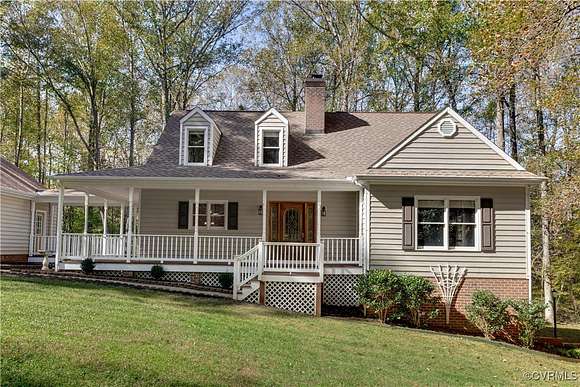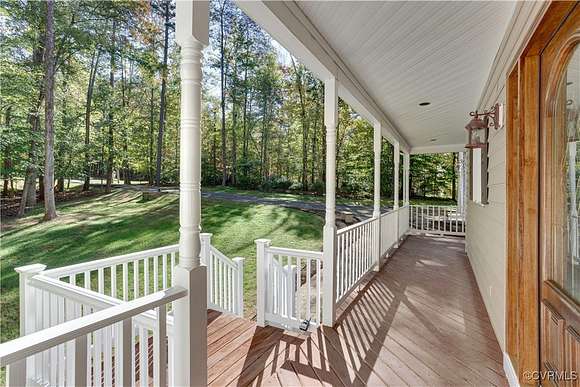Residential Land with Home for Sale in Maidens, Virginia
2564 Log Cabin Rd Maidens, VA 23102



















































This wonderful home was custom built by the homeowner/builder, and sits on a 5.25 acre wooded lot. It offers 3220 SF with 3 Bedrooms, 2.5 Baths. The quality of this home is amazing -- starting with the 12-inch poured concrete basement walls with 5 layers of waterproofing and draintile inside and outside! The Kitchen offers all wood cabinets with soft-close doors, wall oven & microwave, an over-sized island with 5-burner gas cooking, and a large Dining Area with French doors leading to the rear screened porch. The Family Room features a wood-burning masonry fireplace, 2-story vaulted ceiling, built-in bookcases and a sitting area -- it's enormous! Finishing out the first level is an Office with outside access and a Half Bath. Upstairs is the large Primary Bedroom with wood-burning fireplace (which is already plumbed for gas), a sizable walk-in closet, built-ins, and full Primary Bath. The finished Basement is home for the 2nd Family Room or Recreation Room with a wood-burning stove and French door access to the ground-level concrete patio. Also on this level are Bedroom #2 and Bedroom #3. You will notice that there are no hallways in this home -- there is not an inch of wasted space! Outside you will find more than 1500 SF of decking including a wrap-around country front porch, the screened-in porch, and 3 levels of rear decking. This home also has an oversized 2-car detached Garage with outside access to a full 2nd level storage area, a covered breezeway to the home, and a 12' x 20' shed with electricity. So much room to start the next chapter of your life. This home offers all of the benefits of living in the country, but is only 20 minutes from Short Pump and all it has to offer.
Directions
From Broad Street Road (250), turn onto Fairgrounds Road (632), turn Rt onto Maidens Road (634), turn Left onto Log Cabin Road, home is on Rt.
Location
- Street Address
- 2564 Log Cabin Rd
- County
- Goochland County
- Community
- Crossroads West
- Elevation
- 233 feet
Property details
- Zoning
- A-2
- MLS Number
- CVRMLS 2427148
- Date Posted
Property taxes
- 2024
- $2,185
Parcels
- 43-20-0-18-0
Legal description
CROSSROADS WEST 5.25AC LOT 18 DB 308 579 PB 12 57
Resources
Detailed attributes
Listing
- Type
- Residential
- Subtype
- Single Family Residence
- Franchise
- RE/MAX International
Structure
- Style
- Cape Cod
- Stories
- 2
- Materials
- Concrete, Frame, Vinyl Siding
- Cooling
- Heat Pumps, Zoned A/C
- Heating
- Fireplace, Stove, Zoned
Exterior
- Parking
- Driveway, Garage, Paved or Surfaced
- Features
- Packing Shed, Paved Driveway, Shed, Storage
Interior
- Room Count
- 7
- Rooms
- Bathroom x 3, Bedroom x 3, Family Room, Kitchen, Office
- Floors
- Carpet, Laminate, Tile, Wood
- Appliances
- Dishwasher, Microwave, Oven, Refrigerator, Washer
- Features
- Bookcases, Built in Features, Central Vacuum, Dining Area, Granite Counters, Tile Counters, Tile Countertop
Nearby schools
| Name | Level | District | Description |
|---|---|---|---|
| Randolph | Elementary | — | — |
| Goochland | Middle | — | — |
| Goochland | High | — | — |
Listing history
| Date | Event | Price | Change | Source |
|---|---|---|---|---|
| Nov 5, 2024 | Back on market | $550,000 | — | CVRMLS |
| Oct 28, 2024 | Under contract | $550,000 | — | CVRMLS |
| Oct 24, 2024 | New listing | $550,000 | — | NEXTHOME |