Residential Land with Home for Sale in Prosper, Texas
2561 Lakeview Ct Prosper, TX 75078
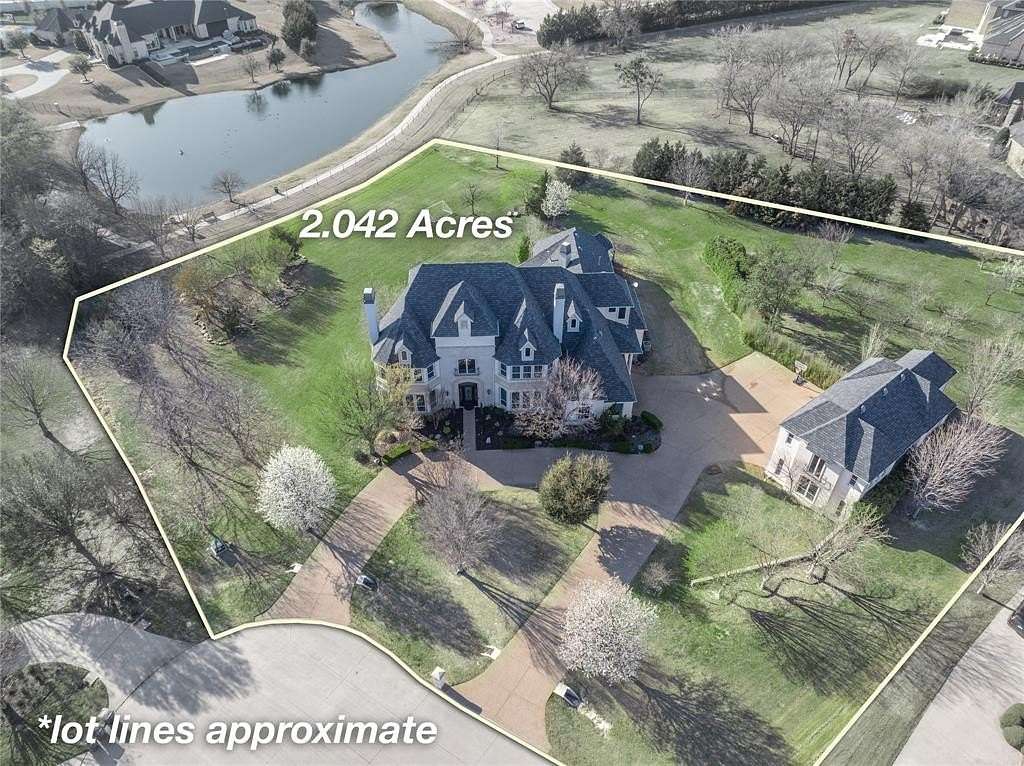
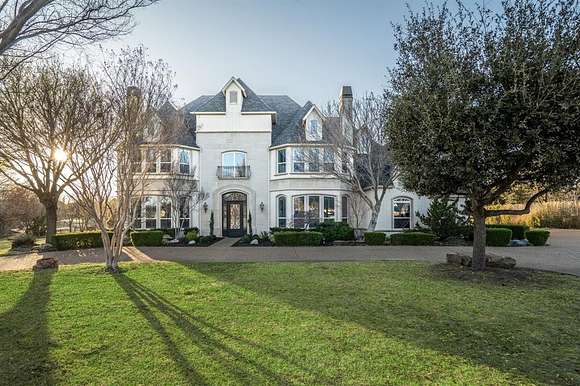
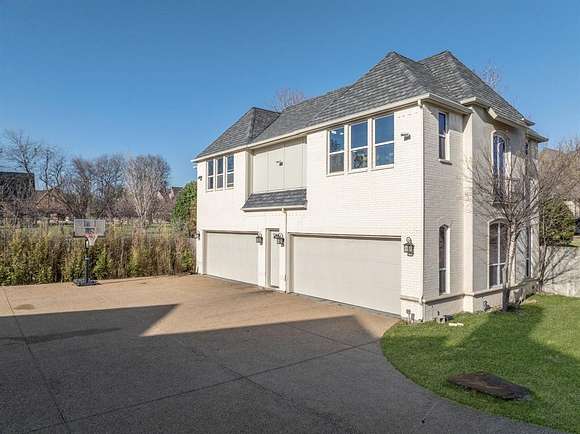
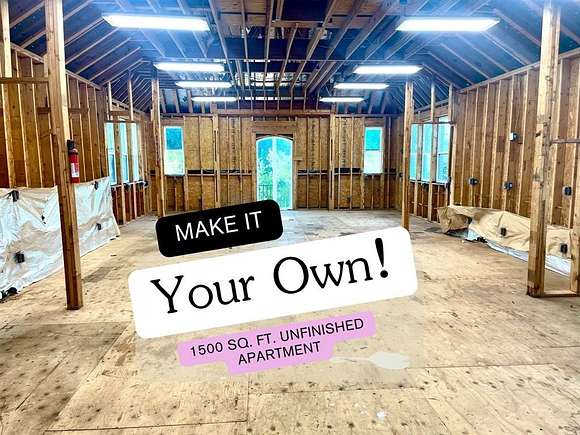

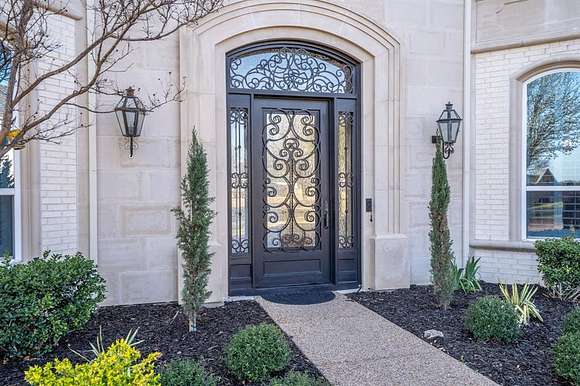

































Where contemporary sleekness meets masterful design & versatile functionality this stellar showstopping estate presents as though it was lifted from the pages of a modern design magazine. Showcasing 5 beds, 5.5 baths, 4 living areas, 2 storm shelters, 3 fireplaces, a study with a 2nd story library, 2 attached garage spaces and a separate 4-car garage that features a floored walk in 1500 square foot space with electrical, water & gas that can make a future apartment. Enter & find architectural flair & impressive craftsmanship with Brazilian cherrywood floors thru much of main level & ornate molding sprinkled thru. The island kitchen is a chef's dream with SS Dacor appliances, 6-burner cooktop with pot filler, dbl ovens, warmer drawer & built-in sub 0 fridge-freezer. Grand study with 2 sets of dbl glass panel doors & wall of windows with view of sprawling 2.042 acre estate with apple, peach & walnut tree orchard all backing to a pond. See extensive amenity list attached.
Directions
From FM380 go North on Preston, Right on Prosper Trail, Right on Broadmoor, Right on Lakeview Court, home nestled at back of cul-de-sac on 2.042 acres.
Location
- Street Address
- 2561 Lakeview Ct
- County
- Collin County
- Community
- Whispering Farms - PH I
- Elevation
- 732 feet
Property details
- MLS Number
- NTREIS 20551573
- Date Posted
Expenses
- Home Owner Assessments Fee
- $1,100 annually
Parcels
- R846900A01501
Legal description
WHISPERING FARMS - PHASE I (CPR), BLK A, LOT
Resources
Detailed attributes
Listing
- Type
- Residential
- Subtype
- Single Family Residence
- Franchise
- Keller Williams Realty
Lot
- Views
- Lake, Park, Water
Structure
- Stories
- 2
- Materials
- Brick, Concrete
- Roof
- Composition
- Cooling
- Ceiling Fan(s)
- Heating
- Central Furnace, Fireplace, Zoned
Exterior
- Parking
- Driveway, Garage, Oversized
- Fencing
- Fenced
- Features
- Covered Patio/Porch, Fence, Patio, Porch, Private Yard
Interior
- Rooms
- Bathroom x 5, Bedroom x 5
- Floors
- Carpet, Ceramic Tile, Marble, Tile, Wood
- Appliances
- Built-In Refrigerator, Cooktop, Dishwasher, Double Oven, Garbage Disposer, Gas Cooktop, Microwave, Purifier Water, Refrigerator, Softener Water, Washer
- Features
- Cable TV Available, Cathedral Ceiling(s), Decorative Lighting, Flat Screen Wiring, Granite Counters, High Speed Internet Available, In-Law Suite Floorplan, Kitchen Island, Multiple Staircases, Open Floorplan, Sound System Wiring, Vaulted Ceiling(s), Walk-In Closet(s)
Nearby schools
| Name | Level | District | Description |
|---|---|---|---|
| Cynthia A Cockrell | Elementary | — | — |
Listing history
| Date | Event | Price | Change | Source |
|---|---|---|---|---|
| Nov 20, 2024 | Relisted | $2,299,000 | — | NTREIS |
| Nov 17, 2024 | Listing removed | $2,299,000 | — | — |
| Aug 12, 2024 | Price drop | $2,299,000 | $100,000 -4.2% | NTREIS |
| May 9, 2024 | Price drop | $2,399,000 | $100,000 -4% | NTREIS |
| Apr 25, 2024 | Price drop | $2,499,000 | $91,000 -3.5% | NTREIS |
| Apr 20, 2024 | Price drop | $2,590,000 | $4,999 -0.2% | NTREIS |
| Apr 5, 2024 | Price drop | $2,594,999 | $4,001 -0.2% | NTREIS |
| Mar 18, 2024 | Price drop | $2,599,000 | $126,000 -4.6% | NTREIS |
| Mar 5, 2024 | New listing | $2,725,000 | — | NTREIS |