Residential Land with Home for Sale in Dunlap, Tennessee
256 Rivers Edge Rd, Dunlap, TN 37327
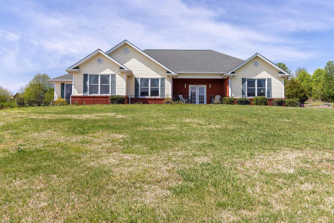
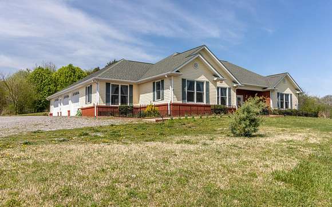
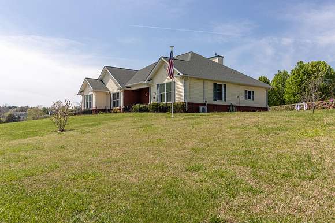
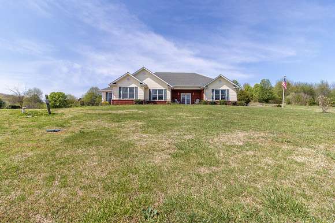
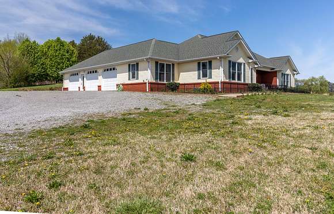
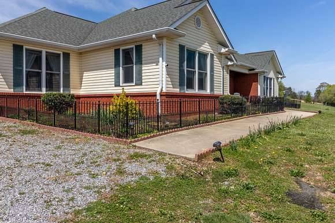
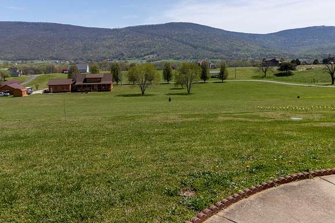
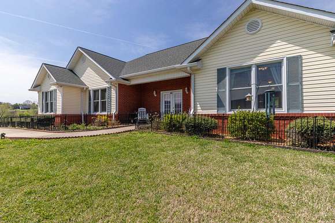
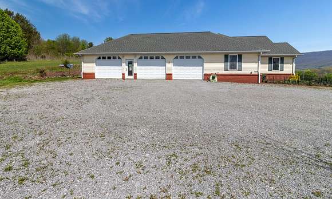
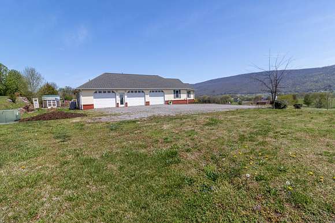
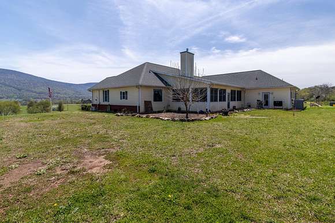
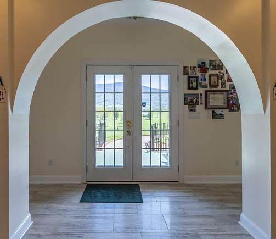
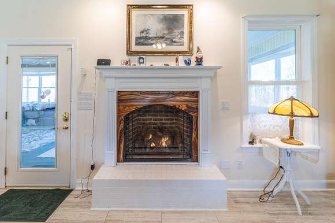
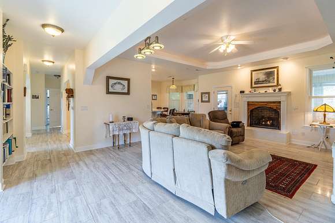
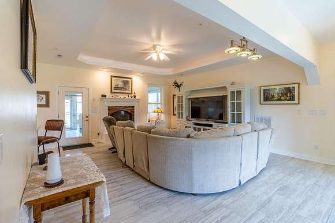
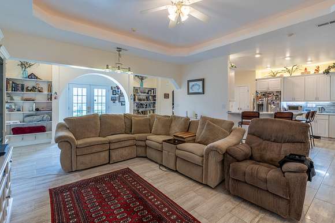
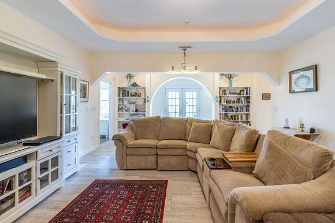
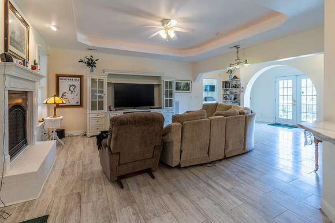
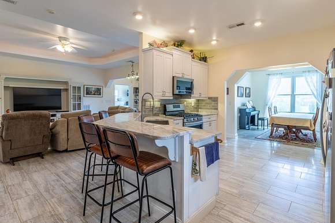
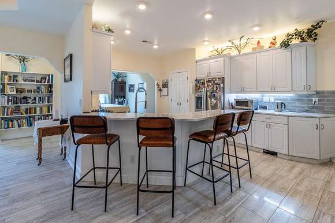
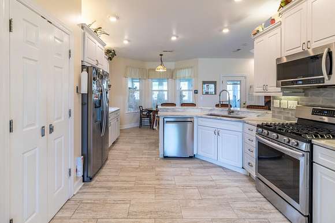
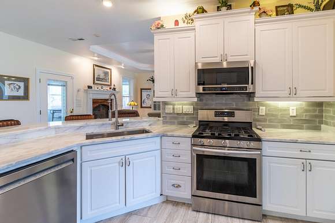
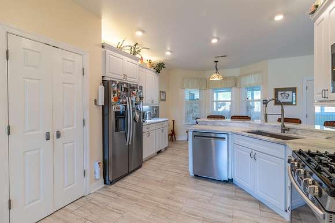
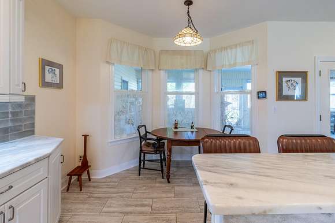
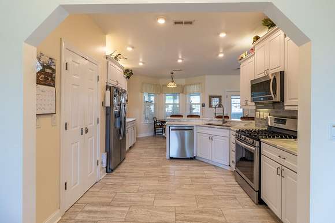
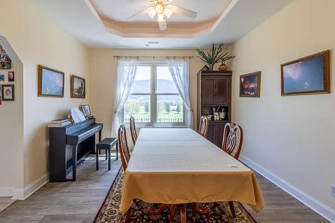
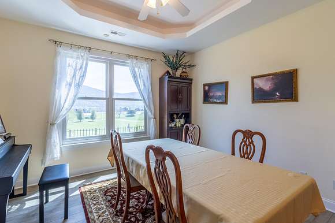
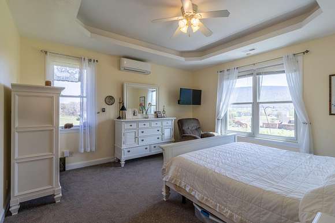
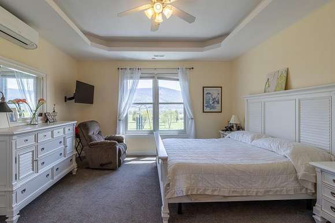
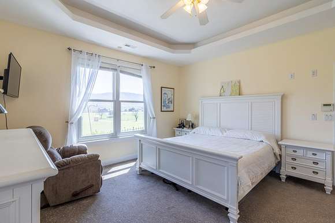
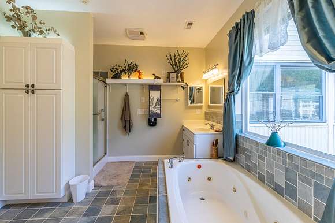
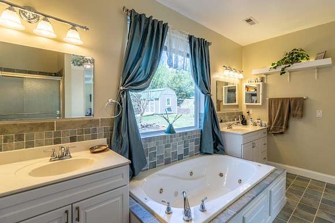
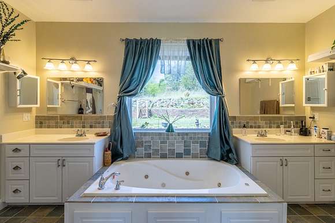
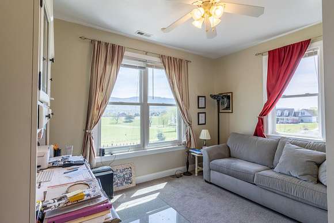
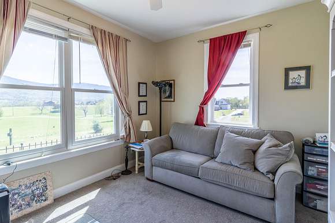
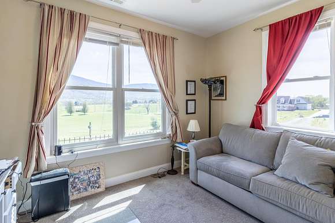
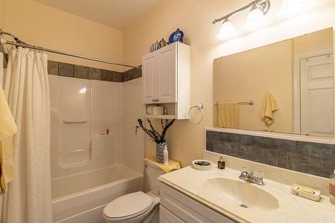
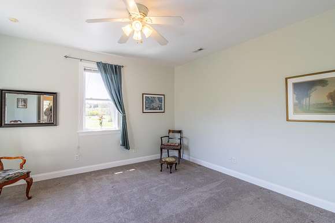
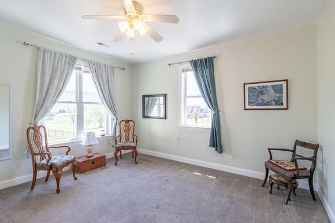
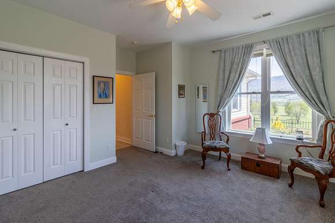
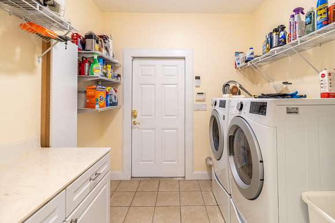
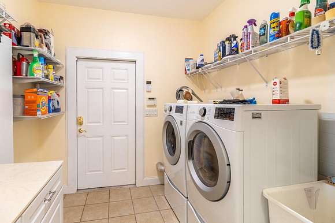
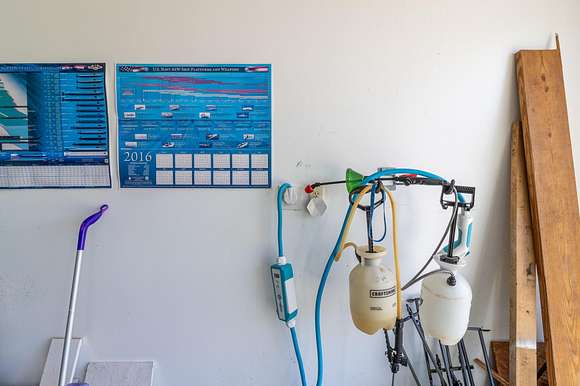
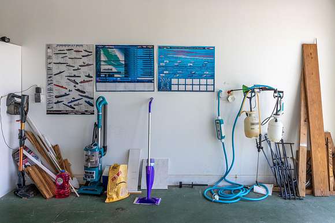
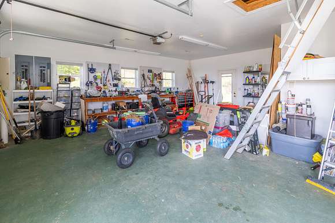
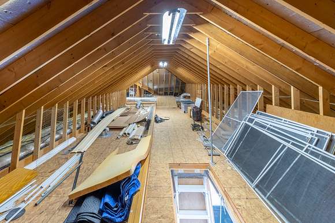
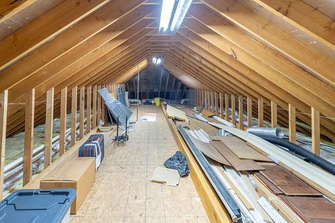
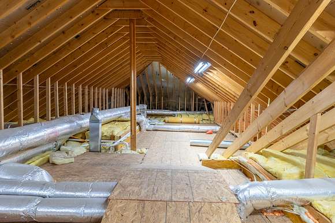
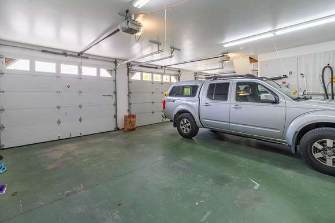
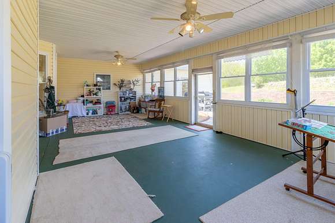
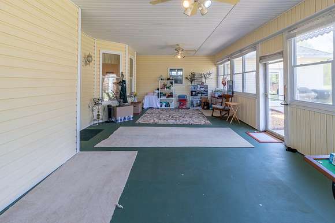
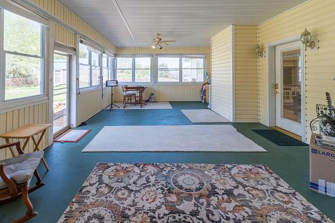
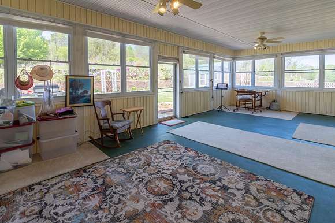
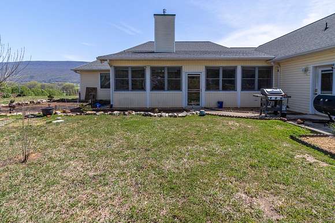
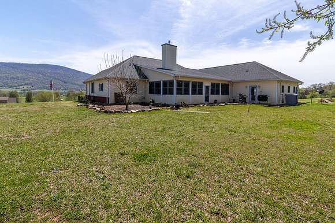
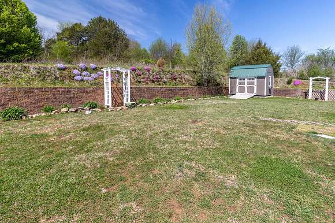
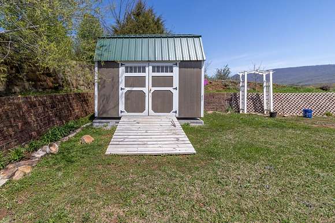
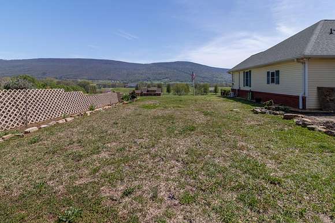
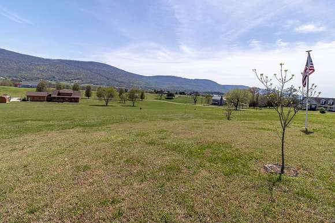
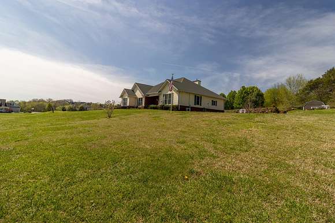
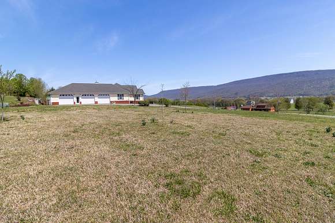
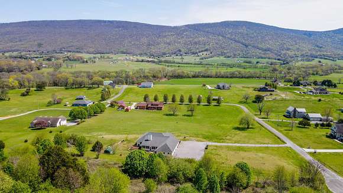
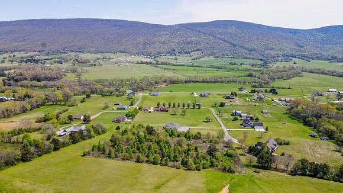
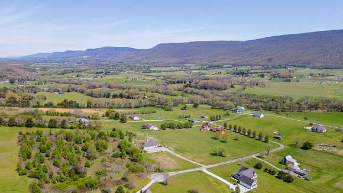
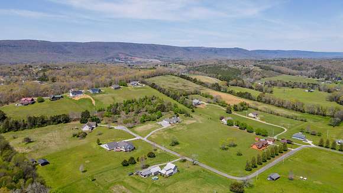
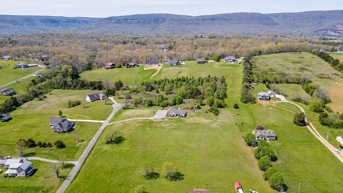
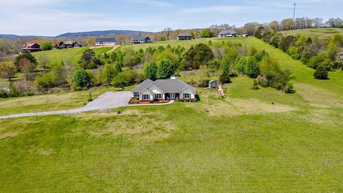
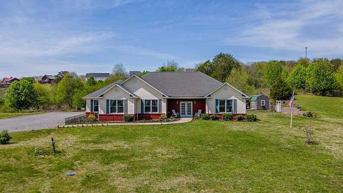
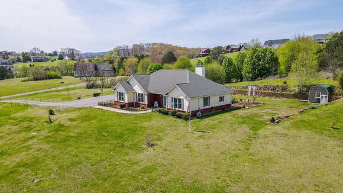
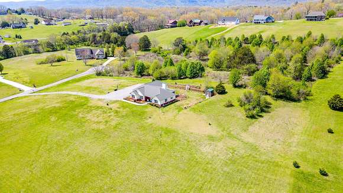
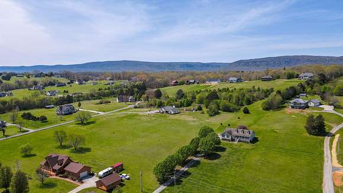
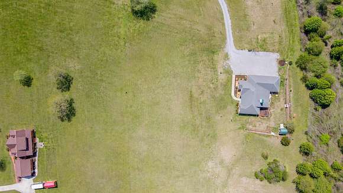
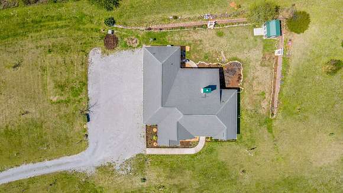
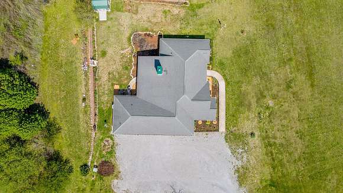
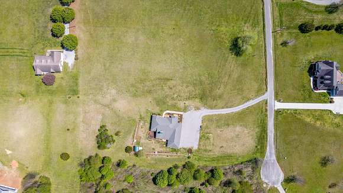
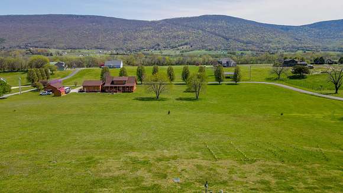
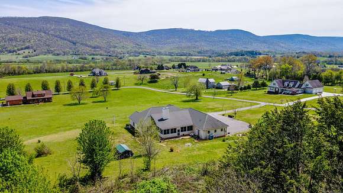
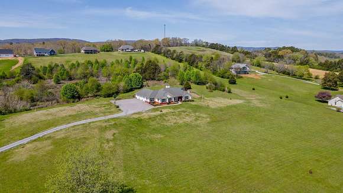
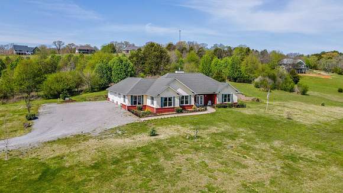

VIEWS VIEWS VIEWS. Absolutely amazing views from this lovely home on the hill. This beautiful home has 3 bedrooms and 2 full bathrooms with a half bath in the garage. Walk in the front door to a very spacious foyer leading into the living room where there is a nice gas fireplace for those chilly nights. Home has split bedrooms with the master having a nice tray ceiling. Master bath is very big and roomy with his and her sinks and a large soaking tub. The back of the home has a very large sunroom area which would be great for so many thing. Home comes with a 3 car garage which has an Electric car hookup. You can access the attic from the pulldown in the garage to a very large floored area for all your things that you just can't get rid of. There is also an outbuilding that stays with the home and a lovely back patio area for those family gatherings. But what sets this home out above all the rest is the views of the mountains. From the front you see the Waldens Ridge mountain and from the back you see the Cumberland Plateau. This is not a home with a view, it's a view that comes with a home. Come take a look today, you'll not be disappointed.
Directions
From Hwy 127 & Hwy 111 intersection in Dunlap take Hwy 127 S thru town and turn right onto John Burch Rd. Go around sharp curve and turn left on Hudlow Rd. Go about 1/4 mile and turn right onto Rivers Edge Rd and home will be around up on the right. Sign in Yard.
Location
- Street Address
- 256 Rivers Edge Rd
- County
- Sequatchie County
- Community
- Rivers Edge Ests
- Elevation
- 751 feet
Property details
- MLS #
- CAR 1510343
- Posted
Property taxes
- Recent
- $1,872
Parcels
- 063 020.74
Legal description
Tax Map 063 Parcel 020.74
Detailed attributes
Listing
- Type
- Residential
- Subtype
- Single Family Residence
- Franchise
- Century 21 Real Estate
Structure
- Style
- Other
- Materials
- Brick, Vinyl Siding
- Roof
- Shingle
- Cooling
- Central Air, Electric
- Heating
- Ceiling, Fireplace(s)
Exterior
- Parking
- Driveway, Garage, Off Street
- Features
- Cleared, Covered Porch, Cul-de-Sac, Gentle Sloping, Landscaped, Porch, Rain Gutters, Views
Interior
- Room Count
- 10
- Rooms
- Bathroom x 3, Bedroom x 3, Dining Room, Kitchen, Laundry, Living Room
- Floors
- Carpet, Tile
- Appliances
- Dishwasher, Gas Range, Microwave, Range, Refrigerator, Washer
- Features
- Bookcases, Crown Molding, Double Vanity, Eat-In Kitchen, Fireplace, Granite Counters, High Speed Internet, Separate Dining Room, Separate Shower, Soaking Tub, Split Bedrooms, Tray Ceiling(s), Tub/Shower Combo, Walk-In Closet(s)
Nearby schools
| Name | Level | District | Description |
|---|---|---|---|
| Griffith Elementary School | Elementary | — | — |
| Sequatchie Middle | Middle | — | — |
| Sequatchie High | High | — | — |
Listing history
| Date | Event | Price | Change | Source |
|---|---|---|---|---|
| Apr 24, 2025 | Under contract | $519,900 | — | CAR |
| Apr 3, 2025 | New listing | $519,900 | — | CAR |