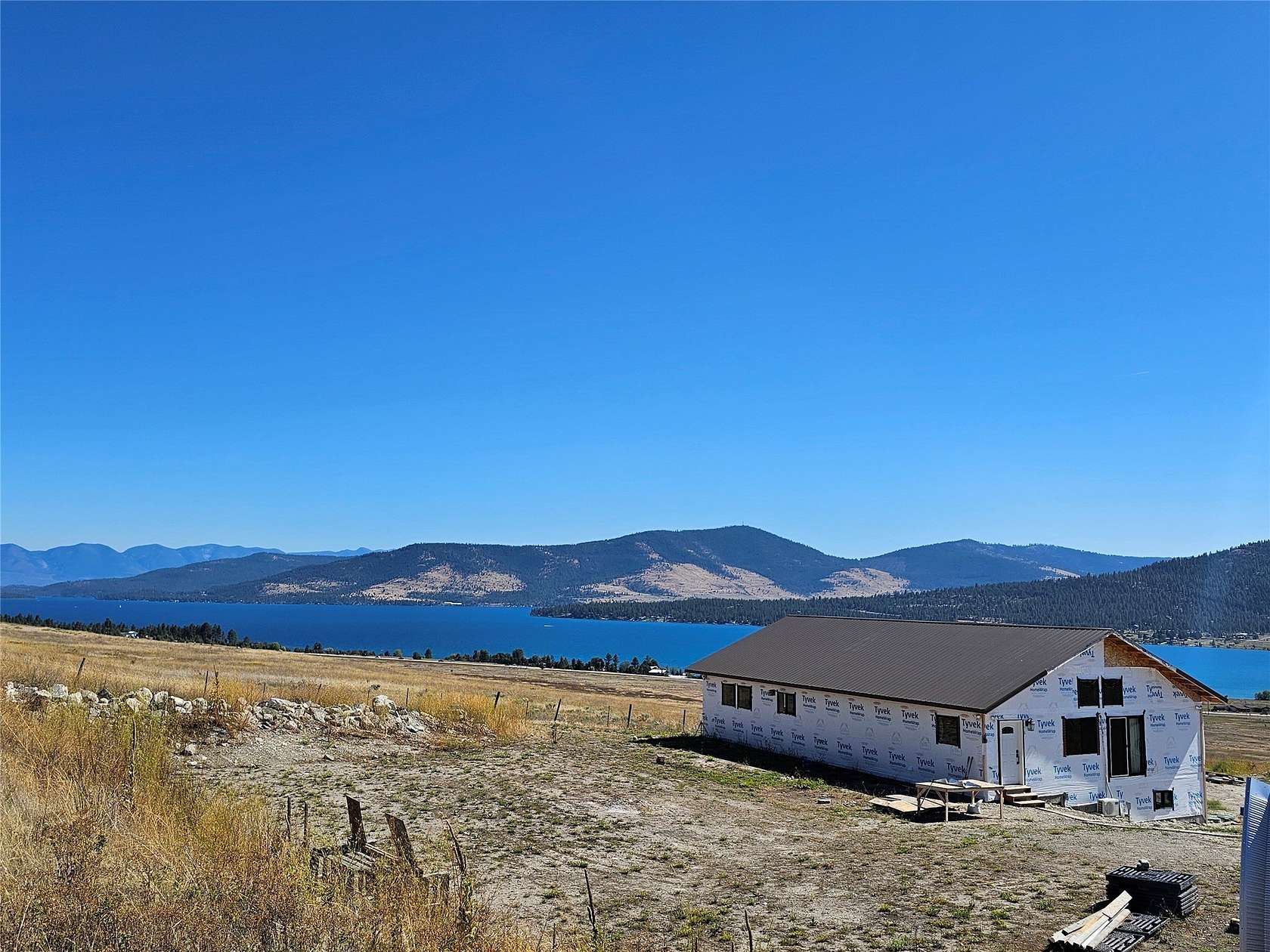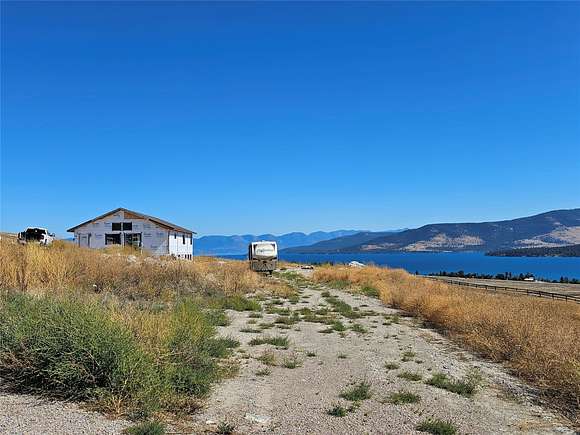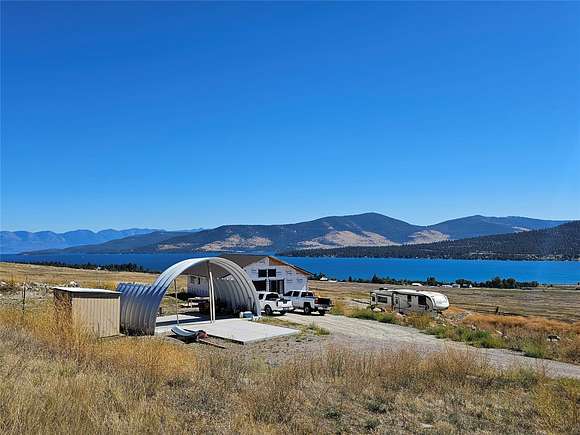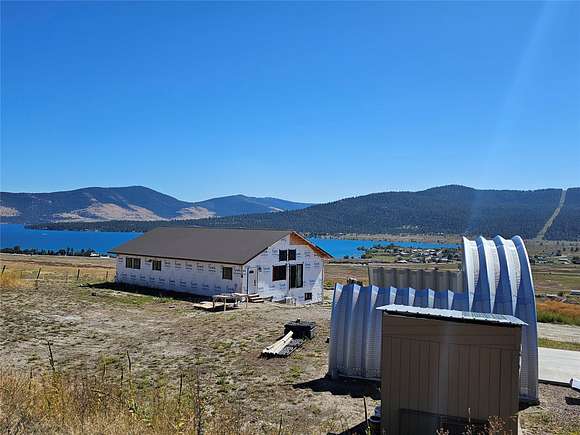Residential Land with Home for Sale in Elmo, Montana
25582 Left Hand Dr Elmo, MT 59915































Stunning Views and Endless Potential! This 2-bedroom, 2-bath home offers 4,276 square feet, split between the main level and daylight basement. The home is ready for your finishing touches, with walls prepped for shiplap and ceilings ready for tongue and groove, shiplap, or metal. It's livable as-is, with materials to complete the exterior siding and garage included.
A 2019 Grand Design Reflection 31MB RV is also optionally included, ideal for temporary living or as a summer rental. The basement has separate access and can serve as a standalone dwelling, perfect for VRBO or Airbnb. The split driveway allows independent access to both the main house and basement.
Also included: 20x10 shed, a 40-foot Conex container, a well house, and a detached Quonset hut with a 36x30 concrete pad, prepped for radiant heated floors, and a larger 59Lx36Wx20H X-model Quonset hut.
For more information, contact Lisa Corino at 406-471-0524, or your real estate professional! Backed by over 50,0000 acres of Tribal Land
Sliders on each side for wrap around porch
Metal siding with soffit on site
Interior walls insulated with Safe N Sound insulation
Exterior walls have vapor barrier
602" deep well
No roof holes - everything vents from the side
Directions
Head East on MT Hwy 28 off of Hwy 93 until you reach Left Hand Dr.. Take Left Hand Dr all the way to the end of the road. Home is on the right.
Location
- Street Address
- 25582 Left Hand Dr
- County
- Lake County
- Community
- Chief Cliff Estates
- School District
- District No. 23
- Elevation
- 3,146 feet
Property details
- MLS Number
- MWMTAR 30033182
- Date Posted
Property taxes
- 2023
- $387
Expenses
- Home Owner Assessments Fee
- $250 annually
Parcels
- 15346613401090000
Legal description
S13, T24 N, R22 W, COS 5913 TRACT 409 5.027 ACRES
Detailed attributes
Listing
- Type
- Residential
- Subtype
- Single Family Residence
Lot
- Views
- Lake, Mountain, Valley
Structure
- Roof
- Metal
- Heating
- Fireplace
Exterior
- Features
- R Vhookup, Storage
Interior
- Rooms
- Bathroom x 2, Bedroom x 2
- Appliances
- Dishwasher, Freezer, Range, Refrigerator, Washer
- Features
- Main Level Primary, Open Floorplan, Vaulted Ceilings, Walk in Closets
Listing history
| Date | Event | Price | Change | Source |
|---|---|---|---|---|
| Sept 12, 2024 | Under contract | $489,000 | — | MWMTAR |
| Sept 8, 2024 | Price drop | $489,000 | $36,000 -6.9% | MWMTAR |
| Sept 4, 2024 | Price drop | $525,000 | $174,000 -24.9% | MWMTAR |
| Sept 1, 2024 | New listing | $699,000 | — | MWMTAR |