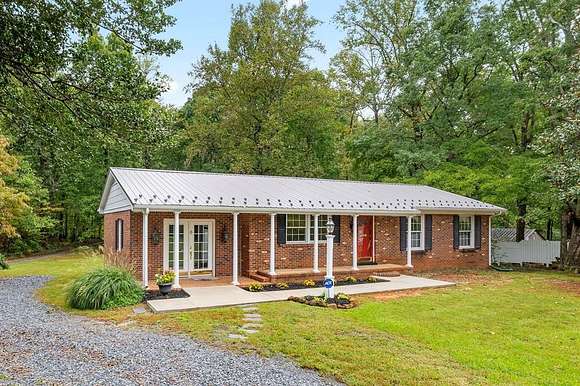Residential Land with Home for Sale in Dillwyn, Virginia
255 Old Darbytown Rd Dillwyn, VA 23936


























































Charming brick home - completely updated and ready for move-in. Interior features large country kitchen with new appliances, countertops & flooring. Living room has original wood floors and gas log fireplace. All 3 bedrooms have original wood floors. The 2 full baths are updated as well. There is a first floor laundry room with outside entrance. A special feature is the cozy den with French doors, brick floor and raised hearth brick fireplace with gas logs. The basement has an 11x24 family room with outside entrance and 755 sf of unfinished area for utilities and storage. The delightful exterior has a brand new metal roof, beautiful light fixtures, concrete porch and sidewalk, plus a gazebo in the yard. The balance of the property is all wooded and very private. The location is convenient to schools and shopping with easy commute to Farmville, points east and the Pantops area of Charlottesville.
Location
- Street Address
- 255 Old Darbytown Rd
- County
- Buckingham County
- Community
- Buckingham
- Elevation
- 518 feet
Property details
- MLS Number
- SCMLS 55386
- Date Posted
Detailed attributes
Listing
- Type
- Residential
- Subtype
- Single Family Residence
Structure
- Style
- Ranch
- Materials
- Brick, Brick Veneer
- Roof
- Metal
- Heating
- Heat Pump
Interior
- Rooms
- Bathroom x 2, Bedroom x 3
Listing history
| Date | Event | Price | Change | Source |
|---|---|---|---|---|
| Jan 7, 2025 | Back on market | $319,000 | — | SCMLS |
| Jan 1, 2025 | Under contract | $319,000 | — | SCMLS |
| Nov 27, 2024 | Price drop | $319,000 | $10,000 -3% | SCMLS |
| Oct 11, 2024 | New listing | $329,000 | — | SCMLS |