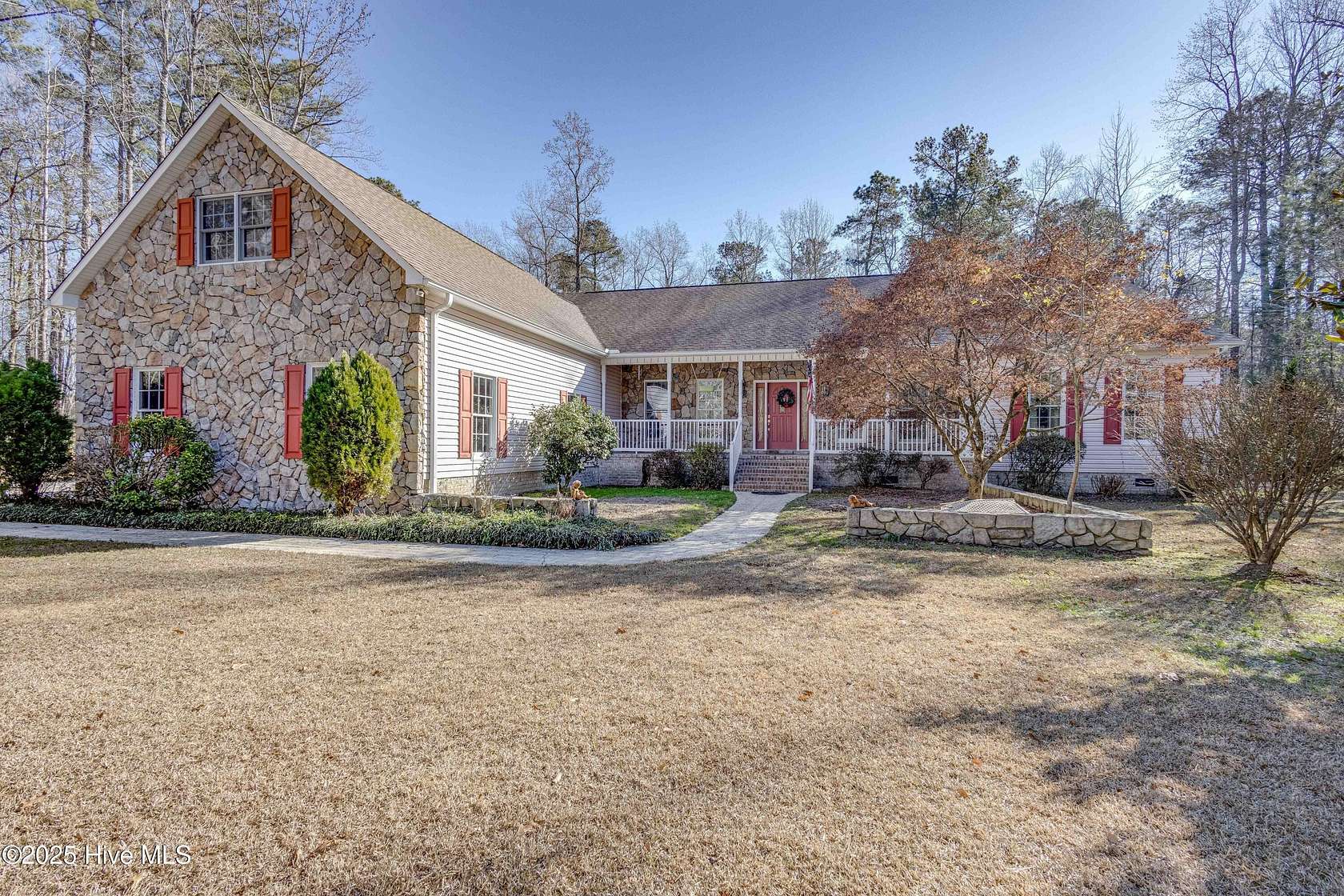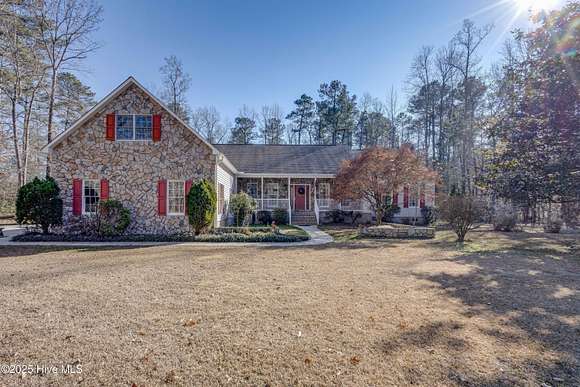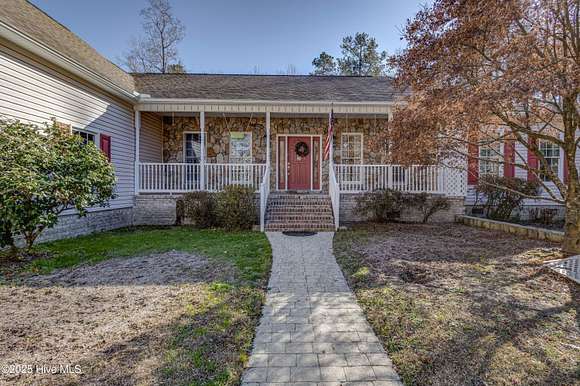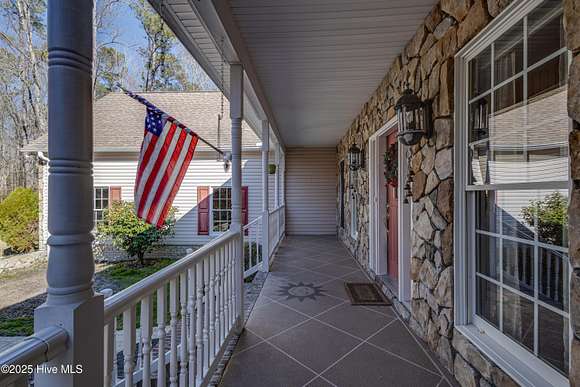Residential Land with Home for Sale in Blounts Creek, North Carolina
255 Freshwater Dr Blounts Creek, NC 27814
















































Over 3,100 square feet of living space in North Carolina's waterfront community of Freshwater.
Large master bedroom with access to the large screened patio, 2 walk-in closets, walk in shower and large tub. There are two other bedrooms that share a hall bathroom. There is a large office upstairs, and could be used as a 4th bedroom, it has a nice closet and a full bathroom.
The kitchen has plenty of custom cabinets, a large island with seating and granite countertops, and a kitchen nook area. Walk out to a nice sunroom to enjoy the warm winter sun while having your coffee. There is entrance to the screened patio where you can enjoy looking at the large salt-pool,
The dinning room has designed crown molding,
a large mirror and a beautiful chandelier,
The cozy den has a fireplace with gas logs, and a large custom built attach bookcase.
The Community offers a pier and boat ramp, making it easy access to the Pamlico River by boat, where there is always fishing and crabbing all year. This homesite comes with a large 9.85 acre lot, partially cleared where you are able to follow the paths, walking, riding a golf cart or 4 wheelers. It's conveniently located 25 minutes to the town of Washington, 35 minutes to New Bern and 45 minutes to Greenville. If your are working from home, Starlink Highspeed access works nicely in this subdivision. Spectrum is also availlable.
Directions
From Chocowinity take Hwy 33 east, TL on Old Blounts Creek Rd., Tl on Mouth of The Creek Rd, TR on Maules Point Rd, TR on Herring Run Rd, TR into Freshwater Dr. Hose will be on the left about 3/4 of a mile down
Location
- Street Address
- 255 Freshwater Dr
- County
- Beaufort County
- Community
- Freshwater
- Elevation
- 30 feet
Property details
- Zoning
- Residential
- MLS Number
- TRMLS 100483396
- Date Posted
Expenses
- Home Owner Assessments Fee
- $350
Parcels
- 6600-98-4807
Legal description
Lot #7 FRESHWATER S/D
Detailed attributes
Listing
- Type
- Residential
- Subtype
- Single Family Residence
Lot
- Features
- Waterfront Comm
Structure
- Stories
- 2
- Materials
- Brick, Stone, Vinyl Siding
- Roof
- Shingle
- Heating
- Fireplace, Heat Pump
Exterior
- Parking
- Garage
- Features
- Deck, In Ground, Interior Lot, Open Lot, Porch, Screened, Wooded
Interior
- Room Count
- 8
- Rooms
- Bathroom x 3, Bedroom x 2, Den, Dining Room, Kitchen, Laundry, Master Bedroom
- Floors
- Carpet, Wood
- Appliances
- Cooktop, Dishwasher, Double Oven, Dryer, Electric Cooktop, Ice Maker, Microwave, Refrigerator, Washer
- Features
- 9ft+ Ceilings, Bookcases, Eat-In Kitchen, Kitchen Island, Walk-In Closet(s), Walk-In Shower, Workshop
Nearby schools
| Name | Level | District | Description |
|---|---|---|---|
| Chocowinity | Elementary | — | — |
| Chocowinity Middle School | Middle | — | — |
| Southside | High | — | — |
Listing history
| Date | Event | Price | Change | Source |
|---|---|---|---|---|
| Jan 13, 2025 | New listing | $559,900 | — | TRMLS |