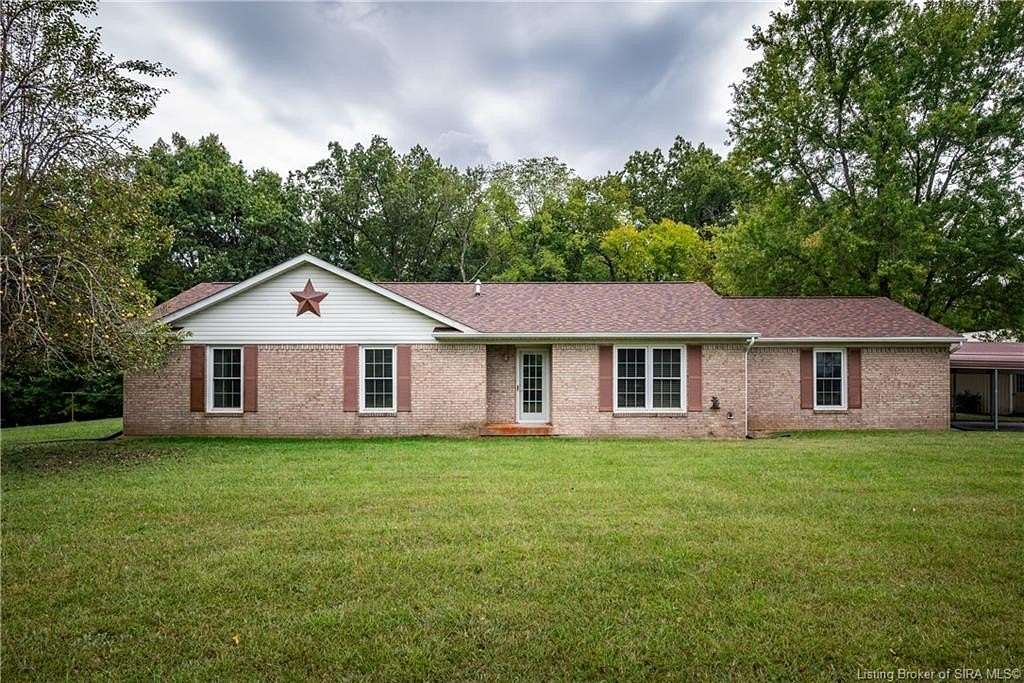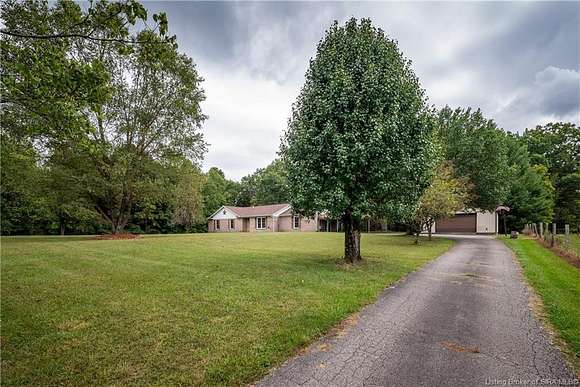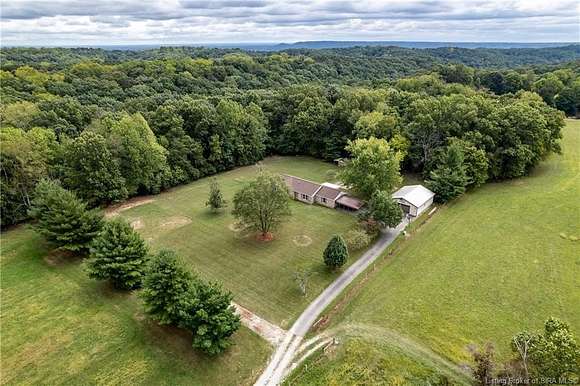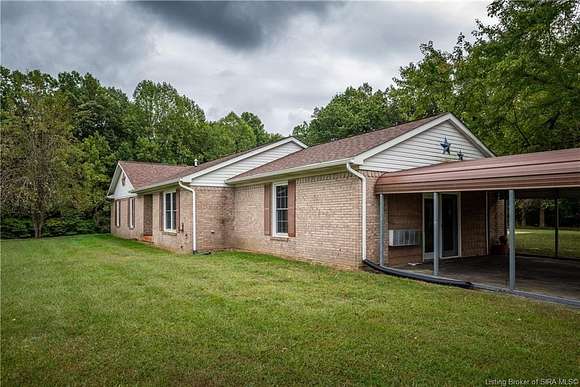Residential Land with Home for Sale in Borden, Indiana
25312 Daisy Hill Rd Borden, IN 47106










































Looking for privacy? You will love this 2000+ sq foot home sitting on a peaceful 5.62 acre piece of heaven. This property borders the Clark County Forestry and offers plenty of privacy with no restrictions. The beautiful brick ranch home features 3 bedrooms, 2 full bathrooms and an open floor plan that includes a beautiful in-laid wood flooring design in the great room. New interior paint throughout. Other features include a kitchen pantry, walk-in closets, a gas fireplace with a beautiful brick hearth, and an additional large family room. The exterior of this home includes a spacious detached garage with an office area in the back, a firepit, patio, and plenty of room to roam in the wooded area on the back of property. Roof, Gutters and Gutter-Guards only 2 years old. All appliances stay with this home making it truly move-in ready including Washer and Dryer . The sky is the limit with what you can dream up to do with this property. This home is conveniently located only 15 mins from the Memphis exit at I-65 or you can choose to take a scenic drive through the beautiful small town of Borden IN. Seller will give the buyer a $2000 credit for flooring at closing. Sq ft & rm sz approx.
Directions
Memphis Exit - Follow GPS Directions
OR Drive through Borden - Right on Jackson Road, Right on Daisy Hill - Home on Right
Location
- Street Address
- 25312 Daisy Hill Rd
- County
- Clark County
- Elevation
- 965 feet
Property details
- Zoning
- Residential
- MLS Number
- SIREA 2024011223
- Date Posted
Property taxes
- Recent
- $1,573
Parcels
- 101303000041000035
Legal description
SEC 30-1N-6E 5.62 AC
Detailed attributes
Listing
- Type
- Residential
- Subtype
- Single Family Residence
- Franchise
- ERA Real Estate
Lot
- Views
- Forest, Park
Structure
- Heating
- Fireplace, Heat Pump
Exterior
- Features
- Covered Patio, Garage, Packing Shed, Patio, Shed
Interior
- Room Count
- 8
- Rooms
- Bathroom x 2, Bedroom x 3, Bonus Room, Family Room, Kitchen
- Appliances
- Dishwasher, Dryer, Microwave, Range, Refrigerator, Washer
- Features
- 1st Floor Master, 1st Floor Utility, Bath Master, Blinds, Bonus Room, Cath/Vaul/Tray Ceil, Ceiling Fan(s), Eat-In Kitchen, Family Room, Open Floor Plan, Pantry, Walk-In Closet(s)
Listing history
| Date | Event | Price | Change | Source |
|---|---|---|---|---|
| Nov 2, 2024 | Price drop | $379,000 | $10,900 -2.8% | SIREA |
| Oct 18, 2024 | Price drop | $389,900 | $10,000 -2.5% | SIREA |
| Oct 1, 2024 | New listing | $399,900 | — | SIREA |