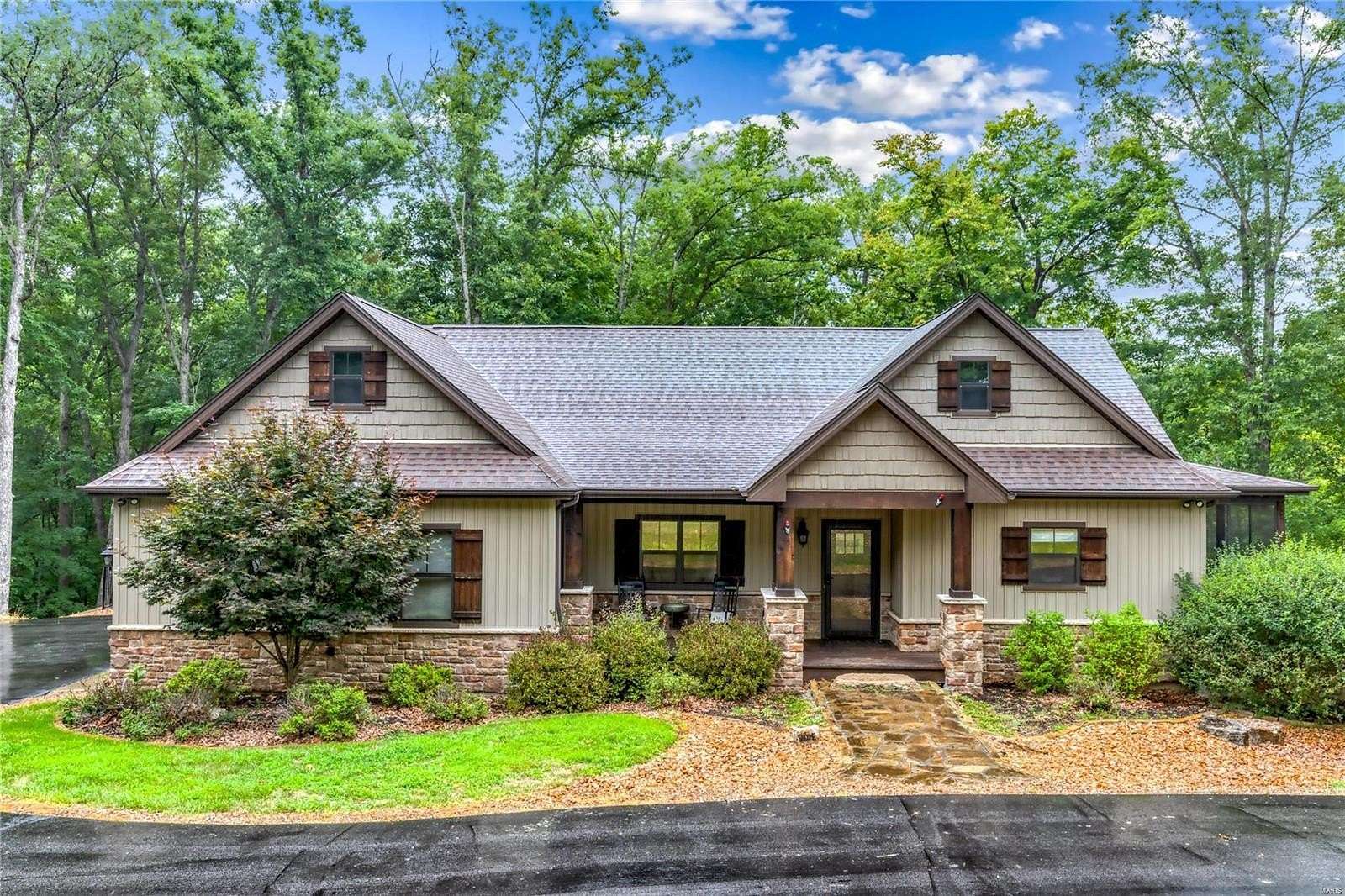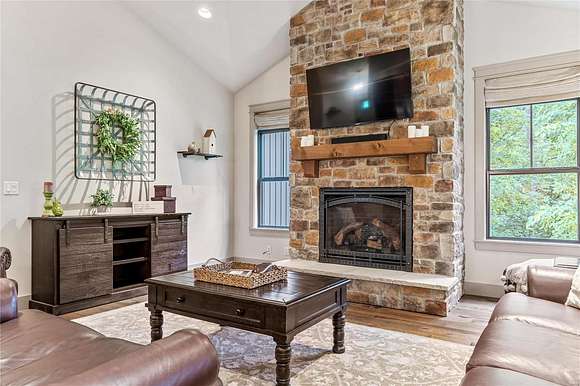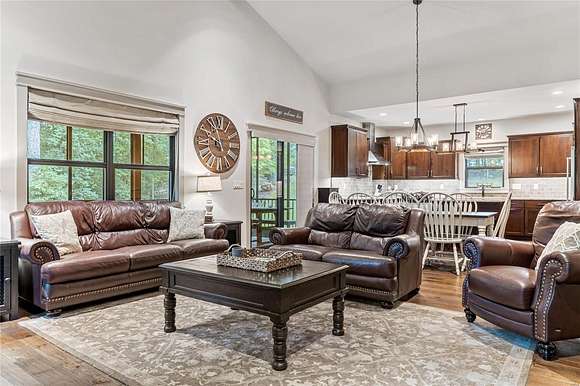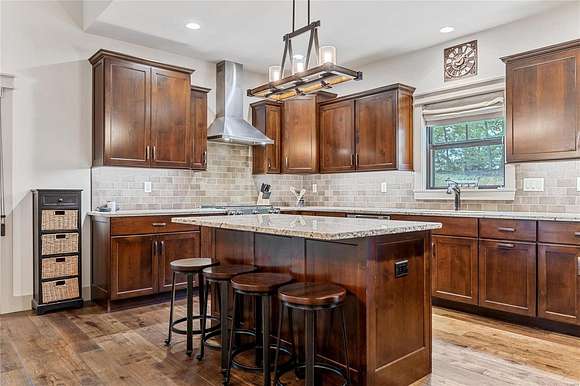Residential Land with Home for Sale in Innsbrook, Missouri
2529 Alpine Trails Dr Innsbrook, MO 63390



































Escape to the ultimate vacation home with this stunning luxury cottage situated on nearly 2.5 acres. As you arrive, you'll love the welcoming curb appeal w/circle drive & covered porch. Step inside to the spacious open floor plan w/main level primary suite, complete w/spa-like bath & 2 walk-in closets. The gorgeous kitchen boasts top-of-the-line appliances, custom cabinetry, granite counters & an island perfect for entertaining. Fully-furnished beautifully, this home is move-in ready for your primary or vacation home at Innsbrook. The LL offers 2 addtl bedrooms & full bath providing plenty of space for friends & family, plus built-in work-from-home space for two & cozy family room w/walk-out to patio. After a day of fun, unwind in the hot tub or curl up in front of the fireplace. Energy efficient with low utility costs; back-up generator; great outdoor living inc fire pit. Addtl parking w/electric for your boat or golf cart. This cottage is vacation every day with its views & privacy.
Directions
Use the Main Gate at Innsbrook and check in with the security guard. The main gate is on Hwy F. Do not use GPS until you are inside the resort or you will be taken to a gate that is not accessible without an owner's sticker.
Location
- Street Address
- 2529 Alpine Trails Dr
- County
- Warren County
- Community
- Innsbrook
- School District
- Warren Co. R-III
- Elevation
- 738 feet
Property details
- Builder
- Innsbrook
- MLS Number
- MARIS 24044837
- Date Posted
Property taxes
- 2021
- $3,603
Expenses
- Home Owner Assessments Fee
- $4,312 annually
Parcels
- 10-13.0-0-00-001.066.000
Legal description
SEC 13 TWP 46 N RNG 2 W PT NE NWSE PT N/SW PT NW PT S/SE SESW NEW PARCEL FOR 2013, SPLIT FROM 10-13-
Detailed attributes
Listing
- Type
- Residential
- Subtype
- Single Family Residence
Structure
- Style
- Cottage
- Stories
- 1
- Materials
- Frame, Vinyl Siding
- Cooling
- Ceiling Fan(s)
- Heating
- Fireplace, Forced Air
Exterior
- Parking Spots
- 5
- Parking
- Attached Garage, Garage, Off Street, Workshop
Interior
- Room Count
- 8
- Rooms
- Basement, Bathroom x 3, Bedroom x 3
- Appliances
- Dishwasher, Dryer, Garbage Disposer, Gas Oven, Microwave, Refrigerator, Softener Water, Washer
- Features
- Carpets, Open Floorplan, Some Wood Floors, Vaulted Ceiling, Window Treatments
Nearby schools
| Name | Level | District | Description |
|---|---|---|---|
| Rebecca Boone Elem. | Elementary | Warren Co. R-III | — |
| Black Hawk Middle | Middle | Warren Co. R-III | — |
| Warrenton High | High | Warren Co. R-III | — |
Listing history
| Date | Event | Price | Change | Source |
|---|---|---|---|---|
| Oct 24, 2024 | Under contract | $925,000 | — | MARIS |
| Aug 6, 2024 | New listing | $925,000 | — | MARIS |