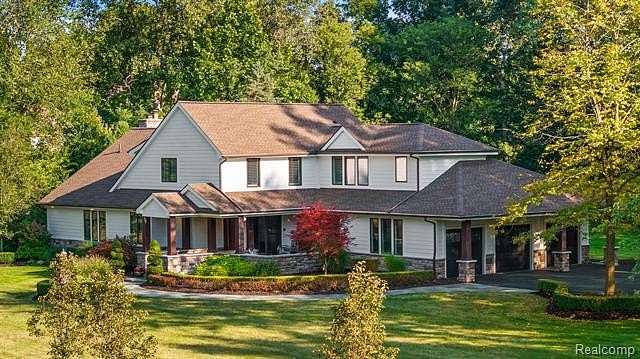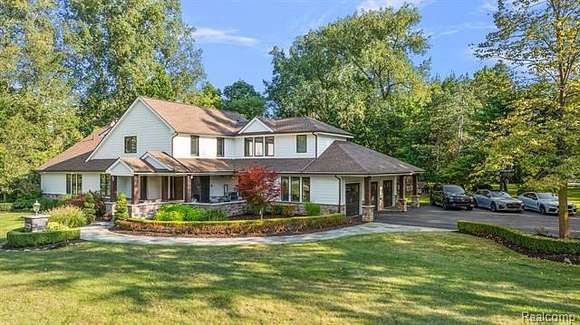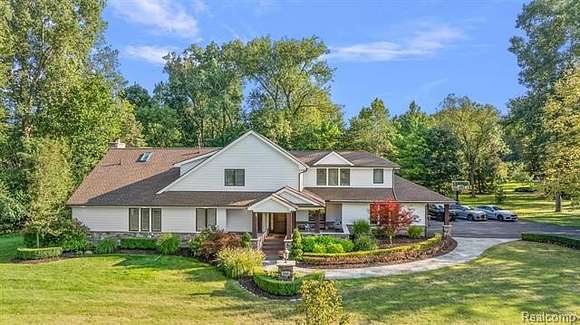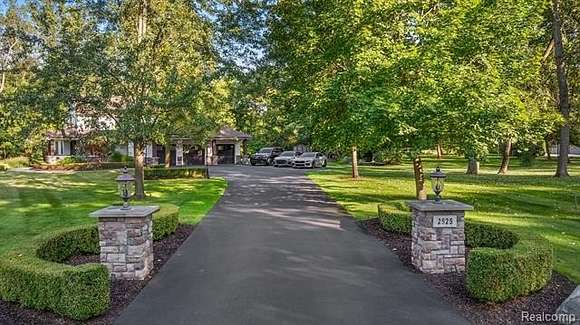Residential Land with Home for Sale in Troy, Michigan
2525 Bretby Dr Troy, MI 48098





























































































Welcome to this exquisite 4,200 sq. ft. custom-built colonial, perfectly set on a private 2.2-acre lot in one of the most sought-after neighborhoods of Troy, with Bloomfield schools. A long, elegant driveway leads to a heated 3-car garage, offering both convenience and luxury from the moment you arrive. Step inside to discover a fully updated home with impeccable attention to detail. The gourmet chef's kitchen is a true showpiece, featuring a spacious island, top-of-the-line appliances, and sleek finishes, perfect for both everyday living and entertaining. The formal room includes a custom iron wine cellar, adding a touch of sophistication for the wine connoisseur. Every bathroom and kitchen space has been beautifully modernized, creating a seamless blend of classic charm and contemporary style. The home's exterior is equally impressive, boasting professional landscaping with custom lighting, durable Hardy siding, and natural stone accents. A striking bluestone walkway leads to the front patio, complete with a built-in electric heater for year-round enjoyment. Entertain with ease, thanks to exterior surround sound speakers, while enjoying the peace of mind provided by a wired camera security system. A 6-zone sprinkler system ensures the lush grounds stay pristine throughout the seasons. Built with superior craftsmanship, this home includes foam spray insulation for energy efficiency, a fully waterproofed basement, and double furnaces with 4 zones. Two tankless water heaters provide endless hot water, ensuring the ultimate in comfort and convenience. This home is a true masterpiece of design, quality, and luxury--an extraordinary opportunity to own a one-of-a-kind property in a premier location.
Directions
South of Bretby Dr, West of Beach Dr
Location
- Street Address
- 2525 Bretby Dr
- County
- Oakland County
- Community
- Troy
- School District
- Bloomfield Hills
- Elevation
- 833 feet
Property details
- MLS Number
- REALCOMP 20240079569
- Date Posted
Property taxes
- Recent
- $7,827
Parcels
- 2006327007
Legal description
T2N, R11E, SEC 6 CHARNWOOD HILLS NO 2 NLY PART OF LOT 102 BEG AT NE LOT COR, TH N 89-59-00 W 224.80 FT, TH ALG CURVE TO LEFT, RAD 51.32 FT, CHORD BEARS S 51-53-00 W 63.38 FT, DIST OF 68.31 FT, TH ALG CURVE TO RIGHT, RAD 516.73 FT, CHORD BEARS S 18-35-53 W 87.64 FT, DIST OF 87.75 FT, TH S 59-38-39 E 350.62 FT, TH N 00-01-00 E 299.30 FT TO BEG
Resources
Detailed attributes
Listing
- Type
- Residential
- Subtype
- Single Family Residence
- Franchise
- Keller Williams Realty
Structure
- Style
- Colonial
- Stories
- 2
- Renovated
- 2020
- Materials
- Stone
- Heating
- Fireplace, Forced Air
Exterior
- Parking
- Garage
Interior
- Room Count
- 14
- Rooms
- Basement, Bathroom x 4, Bedroom x 4
- Appliances
- Dishwasher, Dryer, Gas Range, Microwave, Range, Refrigerator, Washer, Wine Storage Refrigerator
Listing history
| Date | Event | Price | Change | Source |
|---|---|---|---|---|
| Oct 22, 2024 | New listing | $1,599,900 | — | REALCOMP |