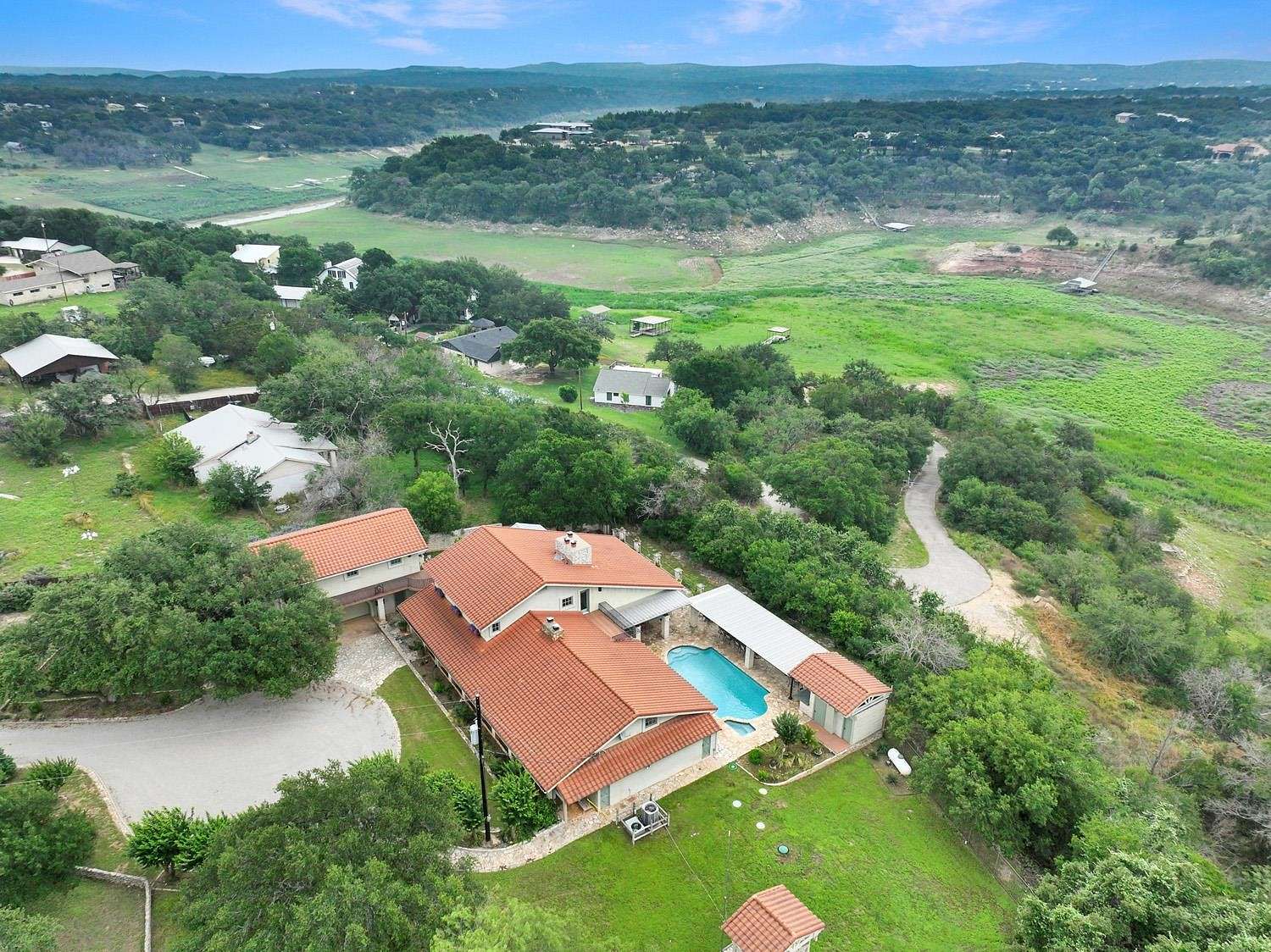Residential Land with Home for Sale in Spicewood, Texas
25242 Paleface Lake Dr Spicewood, TX 78669































Riverside paradise on the Pedernales River! This 2.17-acre fun zone is designed to entertain. Start your day with a friendly match on the enclosed tennis court with a watch tower or in your private in-ground pool with an attached spa, then relax on the spacious covered stone patio. The outdoor kitchen, fully equipped with bar seating and a gas grill, is perfect for summer BBQ and al fresco dining. Inside, the kitchen is a chef's dream with a Thermador six-burner gas stove, SubZero refrigerator, granite countertops, and a large island. The owner's suite has a private balcony and an en suite with a jetted soaker tub and a massive walk-in closet. Main level bedrooms are perfect for guests, featuring window seats, built-in desks, and French doors opening to the pool patio. Host epic dinner parties in the dining space that seats 12-14 guests, and let the living room, with its stone fireplace, vaulted ceilings, picture windows, and access to the pool patio and courtyard, be the heart of your social gatherings. For extended stays, the guest apartment connected via a breezeway offers a studio apartment and an upstairs apartment with a fully equipped kitchen, stone fireplace, dining and living area, and a king-sized bedroom with a private balcony. Expansive entertainment areas, including a large stone courtyard, ensure there's plenty of room for everyone to have a blast.
Directions
From Austin, take Hwy 71 W for 21 miles and turn right onto Paleface Ranch Rd. then turn right onto Red Brangus Rd and then right onto Jim Bowie Dr. continue straight onto Paleface Lake Dr. and home will be straight ahead.
Location
- Street Address
- 25242 Paleface Lake Dr
- County
- Travis County
- Community
- Paleface LK Cty
- School District
- Marble Falls
- Elevation
- 758 feet
Property details
- MLS Number
- HLAR 169014
- Date Posted
Parcels
- 357057
Legal description
LOT 50-53 & W OF LOT 49 PALEFACE LAKE COUNTRY ESTATES
Resources
Detailed attributes
Listing
- Type
- Residential
- Subtype
- Single Family Residence
- Franchise
- Keller Williams Realty
Lot
- Views
- Hills, Lake
Structure
- Style
- New Traditional
- Materials
- Stone, Stucco
- Roof
- Tile
- Heating
- Central Furnace, Fireplace
Exterior
- Parking
- Garage
- Fencing
- Fenced
- Features
- Balcony, Court Yard Areas, Fencing, Greenhouse, Guest House, Gutters/Downspouts, Landscaping, Open Patio, Patio, Separate Guest House, Sprinkler System
Interior
- Rooms
- Bathroom x 5, Bedroom x 5, Bonus Room, Dining Room, Family Room, Kitchen, Laundry, Living Room, Office, Utility Room
- Floors
- Carpet, Hardwood
- Appliances
- Dishwasher, Double Oven, Garbage Disposer, Gas Range, Range, Washer
- Features
- Bar-Wet, Breakfast Bar, Counters-Granite, Counters-Solid SRFC, Pantry, Recessed Lighting, Smoke Detector(s), Vaulted Ceiling(s), Walk-In Closet(s), Whirlpool Tub, Wood Ceiling
Listing history
| Date | Event | Price | Change | Source |
|---|---|---|---|---|
| June 1, 2024 | New listing | $1,950,000 | — | HLAR |