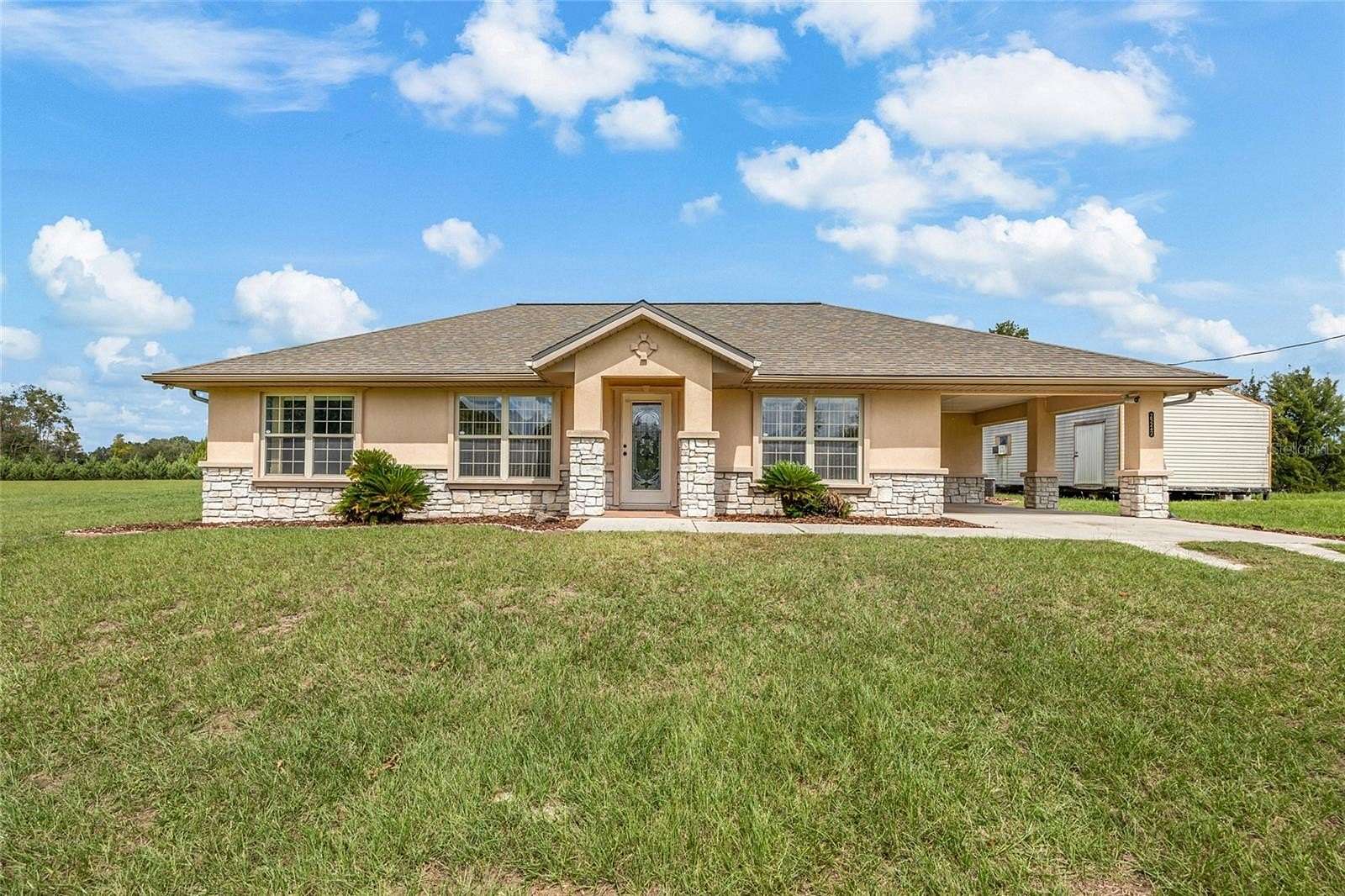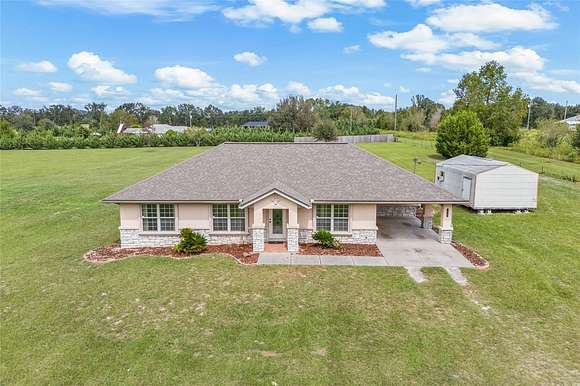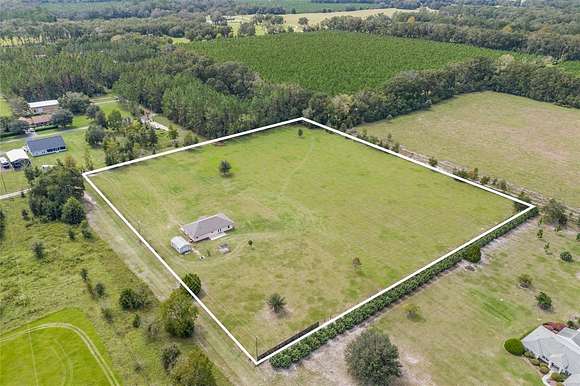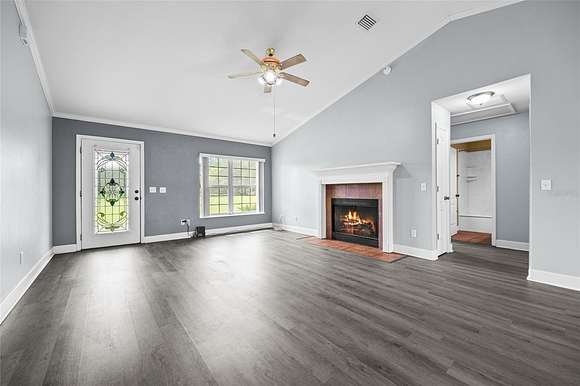Residential Land with Home for Sale in High Springs, Florida
25242 NW 134th Ln High Springs, FL 32643





































Under contract-accepting backup offers. Welcome home to this turn-key 3 bedroom / 2 bathroom on 5 acres in High Springs. Step inside the great room featuring an open concept with vaulted ceilings which beams with natural light from the French doors, showcasing the living room and designated dining area. Luxury vinyl plank flooring throughout the main living areas and bedrooms, no carpet. The galley style kitchen features stainless steel appliances with an abundance of maple cabinets for all your culinary needs, large pantry and window overlooking the expansive backyard. The primary bedroom features walk-in closet with en-suite bathroom providing a large vanity, glass enclosed shower and linen closet. The split floorplan boasts the secondary bedrooms both with wall closets and full secondary bathroom with tub/shower combo, hallway has coat closet and linen closet. Separate laundry room with cabinet for additional storage. 2 car attached carport. Gated entrance and fully fenced 5 acres perfect for pasture land, additional structures and storage for your outdoor toys. Extra large dog kennel with water lines providing cooling mist on those hot days. Storage shed. Improvements include: Roof 2023, Hot Water Heater 2024 and Compression Tank 2024. Quick trip to the Springs, outdoor adventure areas, grocery and more.
Directions
From the intersection of NW 78th Avenue and US HWY 27/41, travel North on US HWY 27/41 to NW 134th Lane (left side of road). Turn LEFT AFTER THE STREET SIGN and NORTH of the boulder at the entrance (for sale sign is placed at driveway to access property. Follow the path straight ahead to gate and enter the property. (HOUSE IS NOT VISIBLE FROM US HWY 27/41) follow for sale directional arrows
Location
- Street Address
- 25242 NW 134th Ln
- County
- Alachua County
- Elevation
- 75 feet
Property details
- Zoning
- A
- MLS Number
- MFRMLS GC525399
- Date Posted
Property taxes
- 2023
- $3,086
Parcels
- 01571-003-002
Legal description
COM SE COR OF NE1/4 N 89 DEG 26 MIN 37 SEC W 55.94 FT N 00 DEG 00 MIN 11 SEC W 30 FT N 89 DEG 26 MIN 27 SEC W 760.04 FT POB N 00 DEG 00 MIN 00 SEC W 492.19 FT 89 DEG 26 MIN 27 SEC W 472.15 FT S 00 DEG 00 MIN 46 SEC E 230.18 FT S 89 DEG 26 MIN 27 SEC E 170.01 FT S 00 DEG 00 MIN 46 SEC E 150.01 FT N 89 DEG 26 MIN 27 SEC W 60 FT N 00 DEG 00 MIN 46 SEC W 100 FT N 89 DEG 26 MIN 27 SEC W 110.01 FT S 00 DEG 00 MIN 46 SEC E 212.01 FT S 89 DEG 26 MIN 27 SEC E 472.04 FT POB OR 4567/1973
Resources
Detailed attributes
Listing
- Type
- Residential
- Subtype
- Single Family Residence
- Franchise
- RE/MAX International
Structure
- Materials
- Stucco
- Roof
- Shingle
- Heating
- Central Furnace, Fireplace
Exterior
- Parking
- Carport
- Fencing
- Fenced
- Features
- Fencing, French Doors, Private Mailbox
Interior
- Room Count
- 5
- Rooms
- Bathroom x 2, Bedroom x 3, Great Room, Kitchen
- Floors
- Tile, Vinyl
- Appliances
- Cooktop, Dishwasher, Microwave, Range, Refrigerator, Washer
- Features
- Ceiling Fans(s), Living Room/Dining Room Combo, Security System, Split Bedroom, Vaulted Ceiling(s), Walk-In Closet(s)
Listing history
| Date | Event | Price | Change | Source |
|---|---|---|---|---|
| Oct 19, 2024 | Under contract | $399,000 | — | MFRMLS |
| Oct 1, 2024 | New listing | $399,000 | — | MFRMLS |