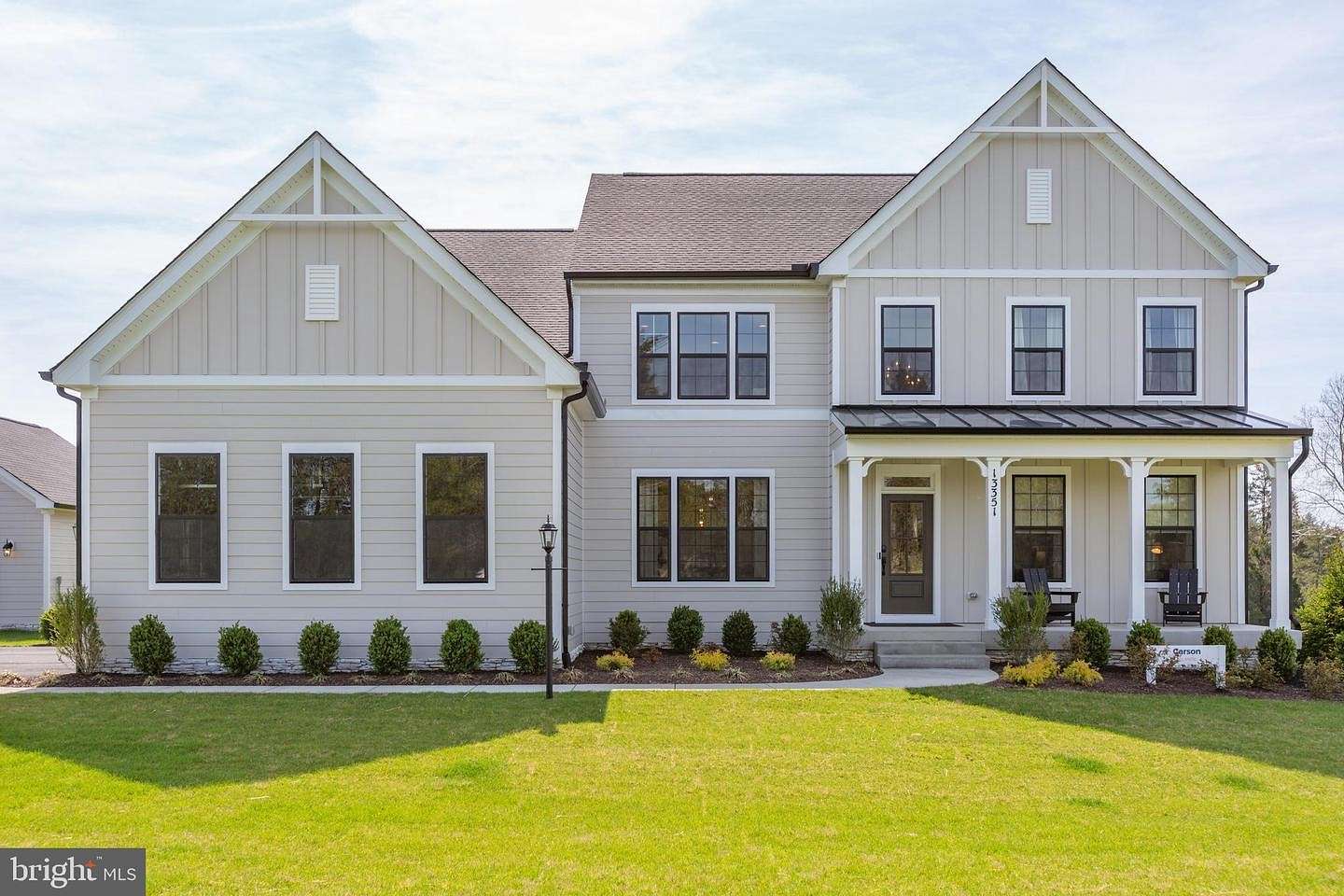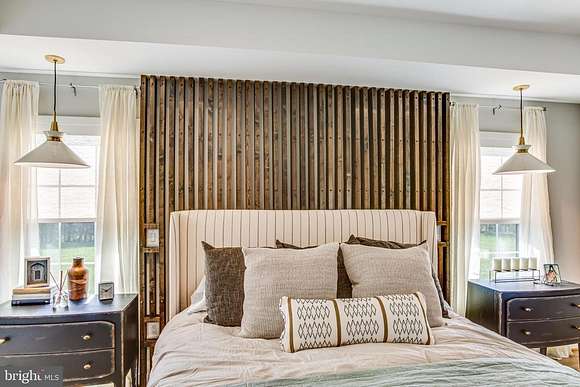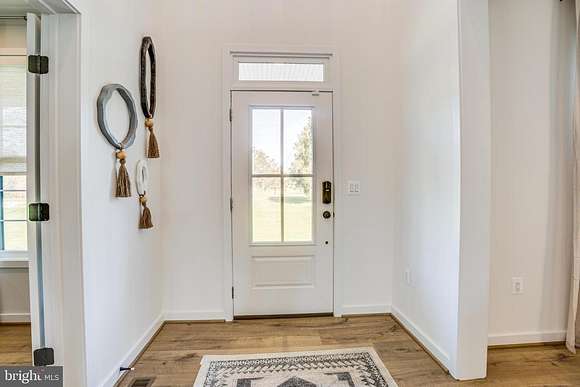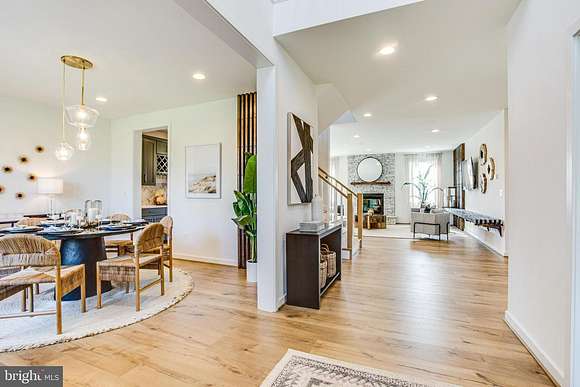Residential Land with Home for Sale in Fredericksburg, Virginia
251B Poplar Rd Fredericksburg, VA 22406







































































New Homesite on Poplar Rd. TO BE BUILT Construction by Atlantic Builders The Carson offers traditional style living with a contemporary feel. From the expansive family gathering area to the kitchen, this home is perfect for your family to relax after the day's activities or entertain in style. The casual eating area next to the family room offers an easy transition to relaxing after a family dinner or game night with friends. Tucked away between the kitchen and dining room is space for an optional butler's pantry or your own piece of furniture, a perfect companion to the dining room. The generously sized pantry is steps away from the kitchen and, while hidden from view, is convenient for all of the chefs in your home. Entering the home from the garage through the family foyer, the mud room offers easy access for the whole family. The main level also features a living room/library and a study that can be converted to a guest room with a full bath. There are options for a family room extension and morning room extension. Upstairs, the Owner's bedroom with luxurious bathroom, ample closet space and sitting room is a quiet getaway from the other bedroom that is accessed through the loft. Three additional bedrooms and two baths, along with the laundry room finish the upper level. The lower level can be finished to include a recreation room, a media room, a den and full bath. This home comes with a two car front load garage, with options for a side load garage and also 3 car garage. The Carson starts at 3731 square feet. Other housetypes available to be built on this homesite. See sales manager for details
Directions
I-95 to US-17N/Warrenton Rd. Follow for approx. 5 miles to a right on Poplar Rd. Homesite is 3/4 mile on right side.
Location
- Street Address
- 251B Poplar Rd
- County
- Stafford County
- School District
- Stafford County Public Schools
- Elevation
- 387 feet
Property details
- Date Posted
Detailed attributes
Listing
- Type
- Residential
- Subtype
- Single Family Residence
Structure
- Materials
- Blown-In Insulation, Cement Siding, Foam Insulation, Stone
- Roof
- Asphalt, Shingle
- Cooling
- Central A/C
Exterior
- Parking
- Attached Garage, Driveway, Garage
- Features
- Exterior Lighting
Interior
- Rooms
- Bathroom x 5, Bedroom x 5
- Floors
- Carpet, Ceramic Tile, Tile, Vinyl
- Appliances
- Cooktop, Dishwasher, Dryer, Microwave, Refrigerator, Washer, Washer/Dryer Combo
- Features
- Breakfast Area, Combination Kitchen/Living, Entry Level Bedroom, Formal/Separate Dining Room, Island Kitchen, Open Floor Plan, Table Space Kitchen, Walk-In Closet(s)
Nearby schools
| Name | Level | District | Description |
|---|---|---|---|
| Hartwood | Elementary | Stafford County Public Schools | — |
| Gayle | Middle | Stafford County Public Schools | — |
| Mountainview | High | Stafford County Public Schools | — |
Listing history
| Date | Event | Price | Change | Source |
|---|---|---|---|---|
| May 2, 2024 | Under contract | $839,900 | — | LONGANDFOSTER |
| Apr 12, 2024 | New listing | $839,900 | — | LONGANDFOSTER |