Residential Land with Home for Sale in Fredericksburg, Virginia
251A Poplar Rd Fredericksburg, VA 22406
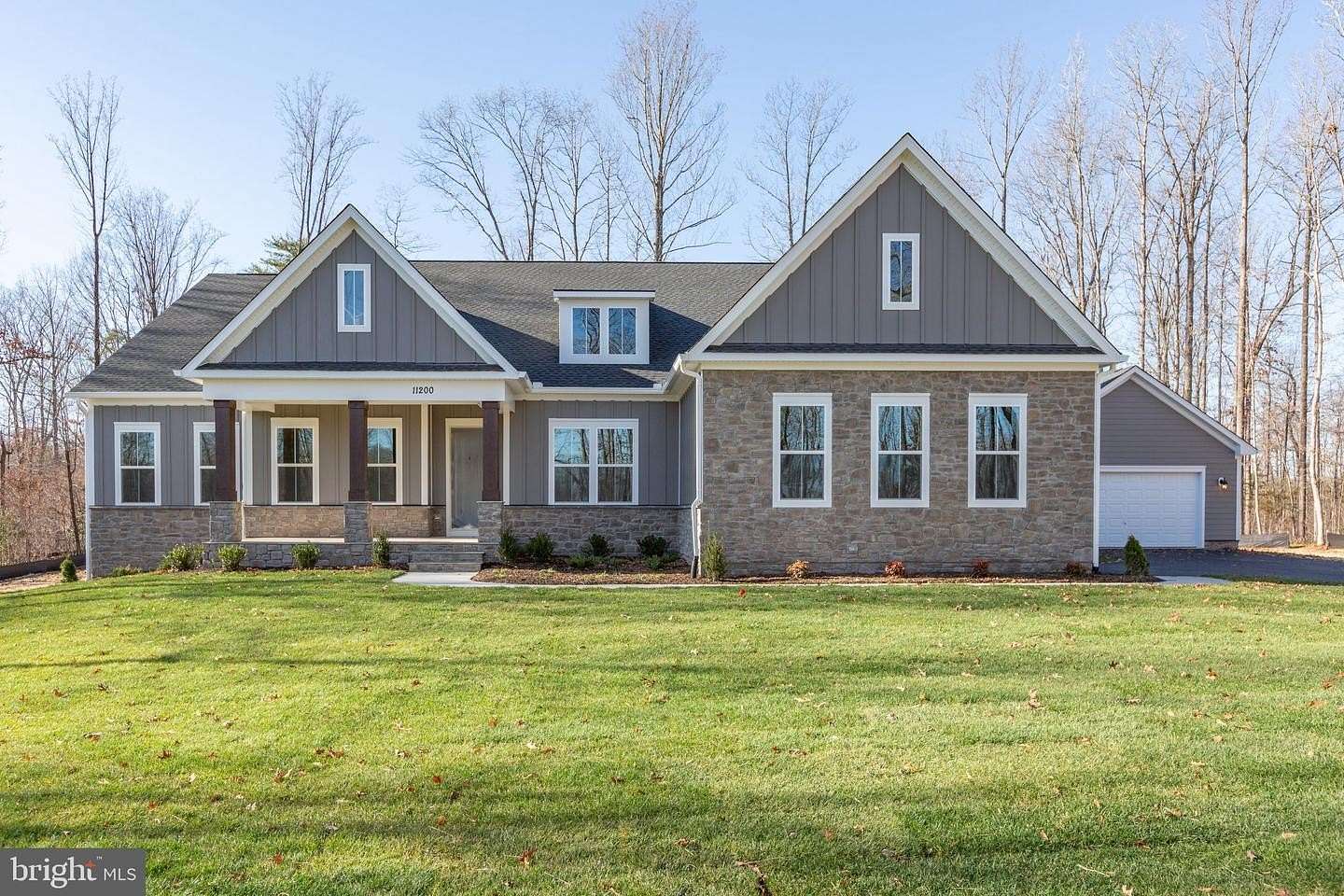
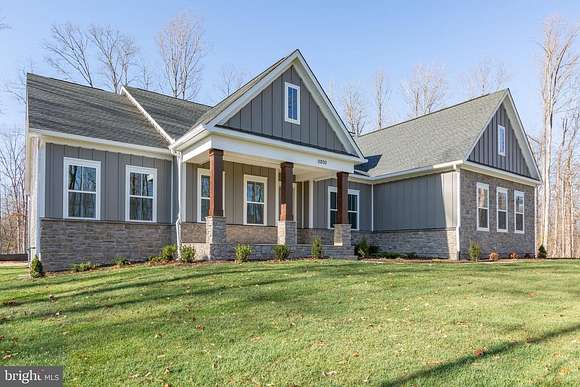
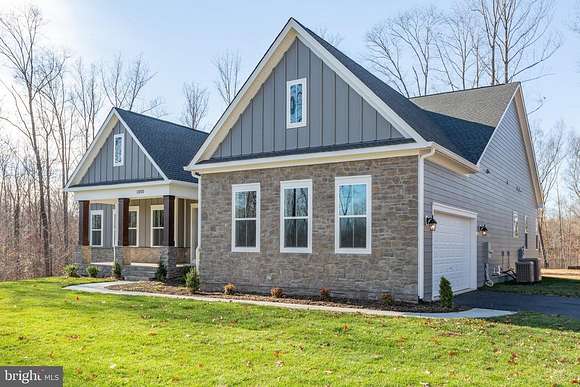
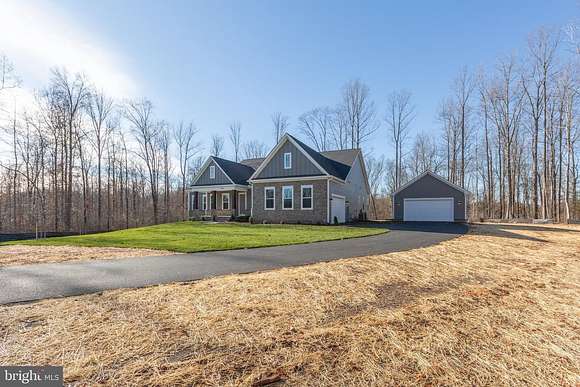





























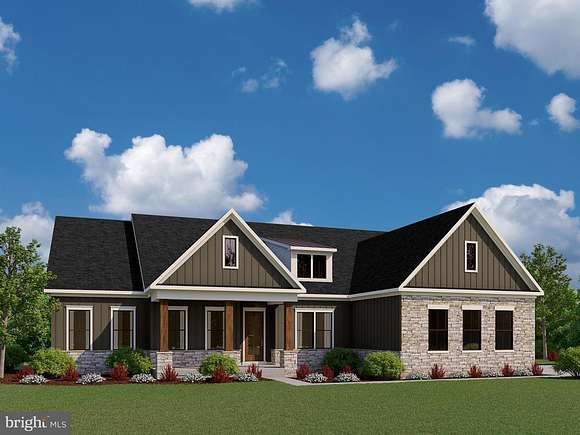

































New Homesite on Poplar Rd. TO BE BUILT Construction by Atlantic Builders Atlantic Builders' newest Main Level Living home, the Torrey offers 4 bedrooms, 3.5 baths in 3,420 square feet. This exciting new home is a one-of-a-kind in this market and features the choice of 3 gorgeous exterior elevations including Craftsman, Modern Farmhouse and Transitional architectural styles. With a ton of living space on one level, the Torrey has an amazing open layout that encompasses a spacious great room, expansive gourmet kitchen with oversized island and a separate breakfast area that adjoins the included covered rear porch. AND there's a large study and formal dining room that provide more separate/private spaces in this home. The best feature of the Torrey is that all 4 bedrooms are on the main level. A luxurious and private owner's suite includes a deluxe bathroom with plenty of room for both a large shower as well as the opportunity to add a free standing tub. And a stunning walk-in closet completes this peaceful retreat. The opposite side of the home is dedicated to 3 additional, generous sized bedrooms with a jack n' jill bath between bedrooms 2 and 3 and an ensuite bath for bedroom 4. The lower level offers an opportunity to add even more space to this already very large home. Optional rec room, exercise room, den/bedroom, full bath and media room can increase the size of the Torrey another 2,200+ square feet. Other housetypes available to be built on this homesite. See sales manager for details
Directions
I-95 to US-17N/Warrenton Rd. Follow for approx. 5 miles to a right on Poplar Rd. Homesite is 3/4 mile on right side.
Location
- Street Address
- 251A Poplar Rd
- County
- Stafford County
- School District
- Stafford County Public Schools
- Elevation
- 387 feet
Property details
- Date Posted
Detailed attributes
Listing
- Type
- Residential
- Subtype
- Single Family Residence
Structure
- Materials
- Blown-In Insulation, Cement Siding, Foam Insulation, Stone
- Roof
- Asphalt, Shingle
- Cooling
- Central A/C
Exterior
- Parking
- Attached Garage, Driveway, Garage
- Features
- Exterior Lighting
Interior
- Rooms
- Bathroom x 4, Bedroom x 4
- Floors
- Carpet, Ceramic Tile, Tile, Vinyl
- Appliances
- Cooktop, Dishwasher, Dryer, Microwave, Refrigerator, Washer, Washer/Dryer Combo
- Features
- Breakfast Area, Combination Kitchen/Living, Entry Level Bedroom, Formal/Separate Dining Room, Island Kitchen, Open Floor Plan, Table Space Kitchen, Walk-In Closet(s)
Nearby schools
| Name | Level | District | Description |
|---|---|---|---|
| Hartwood | Elementary | Stafford County Public Schools | — |
| Gayle | Middle | Stafford County Public Schools | — |
| Mountainview | High | Stafford County Public Schools | — |
Listing history
| Date | Event | Price | Change | Source |
|---|---|---|---|---|
| May 2, 2024 | Under contract | $949,900 | — | LONGANDFOSTER |
| Apr 12, 2024 | New listing | $949,900 | — | LONGANDFOSTER |