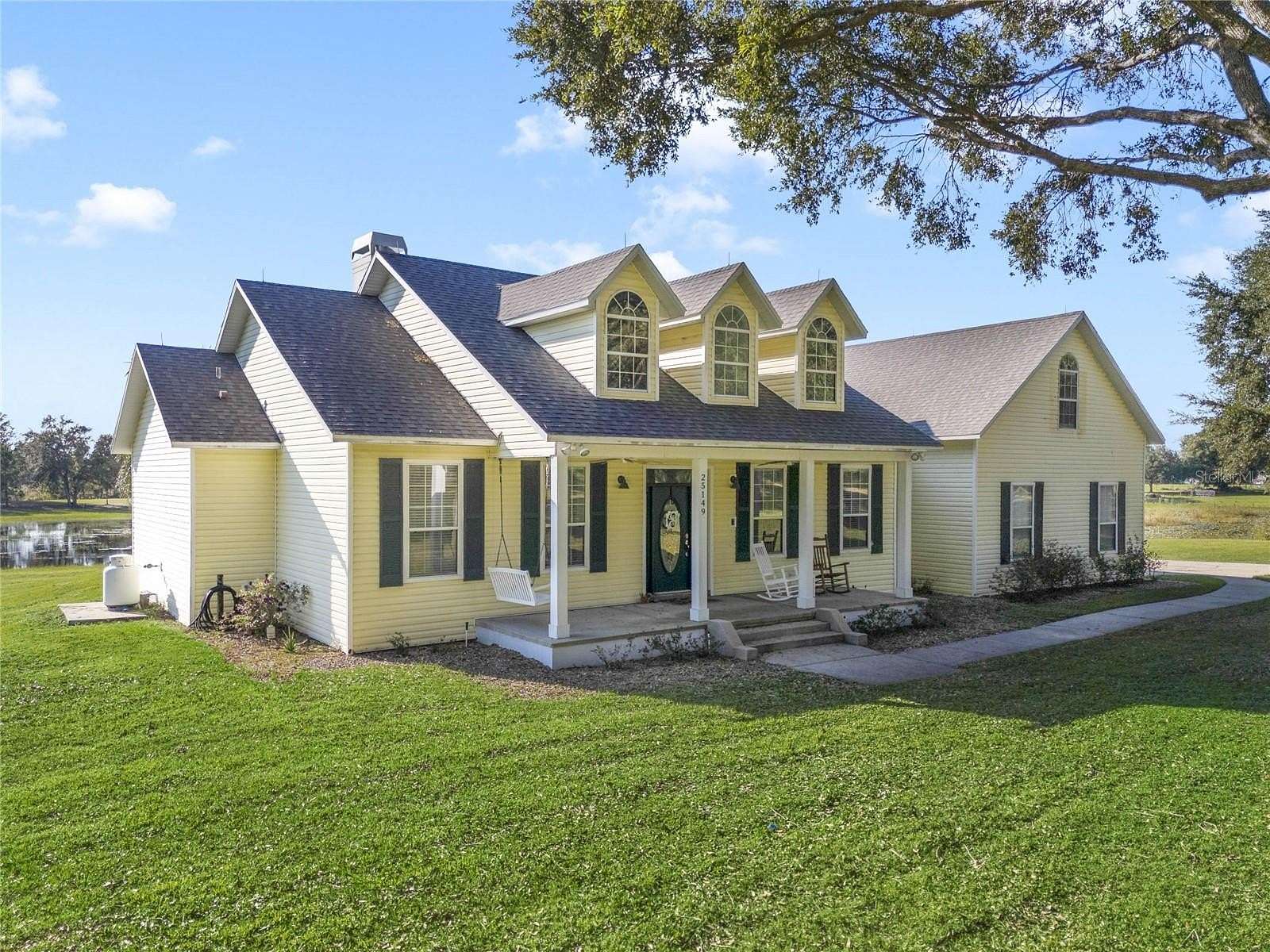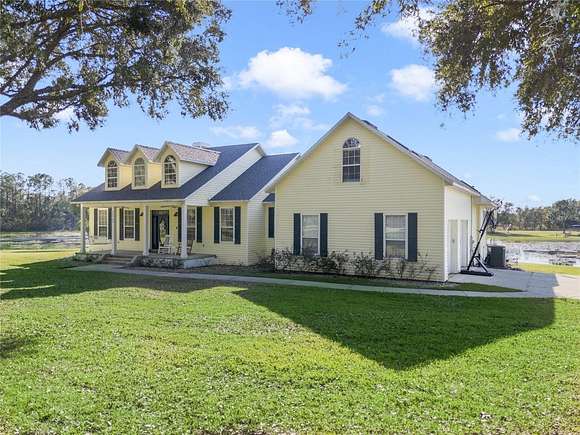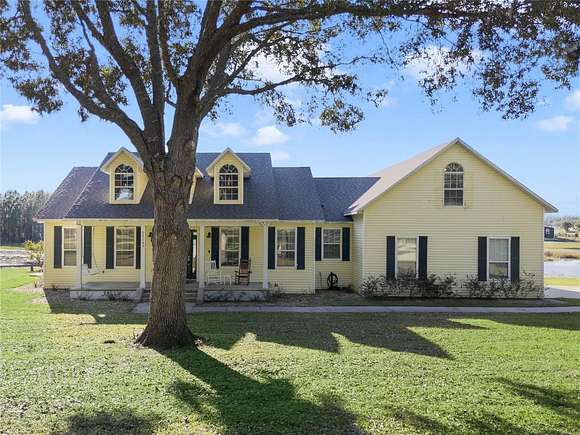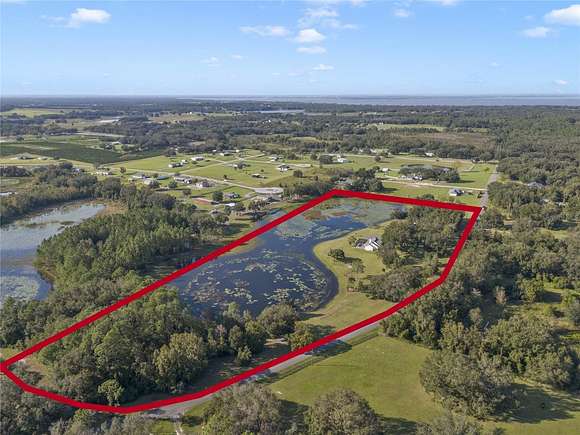Land with Home for Sale in Howey-in-the-Hills, Florida
25149 Blue Sink Rd Howey-in-the-Hills, FL 34737










































Welcome to Your Dream Waterfront POOL Home on 17 Acres!
Discover the perfect balance of luxury and country living in this stunning 4 Bedroom, 3 Bath home, nestled on 17 acres of pristine land. This exquisite property features breathtaking water views, a private pool, and endless opportunities for relaxation and recreation. Step inside and be greeted by an expansive, open floor plan with beautiful wood flooring, high ceilings, and a cozy fireplace. The gourmet kitchen is a chef's delight, showcasing granite countertops, custom hickory cabinets, and ample counter space, perfect for preparing meals and entertaining guests. The split floorplan ensures privacy, while the primary bedroom boasts a newly renovated ensuite for a touch of modern luxury. Outside, the beauty continues. Enjoy your very own private pond or take a dip in the sparkling pool. The property also includes a chicken coop and a pole barn, making it perfect for hobby farming or extra storage. Whether you're looking for a peaceful retreat or a place to entertain family and friends, this home has it all. Don't miss out on this one-of-a-kind property that blends comfort, charm, and space. Schedule a showing today and experience the best of countryside living!
Directions
From SR 19 in Howey, turn onto Number Two Rd and go approximately 6 miles, take left onto Blue Sink and house will be on the right.
Location
- Street Address
- 25149 Blue Sink Rd
- County
- Lake County
- Elevation
- 82 feet
Property details
- Zoning
- A
- MLS Number
- MFRMLS O6250093
- Date Posted
Property taxes
- 2023
- $3,483
Parcels
- 28-20-25-0004-000-02900
Legal description
E 1/2 OF SW 1/4 OF SE 1/4 LYING W'LY OF COUNTY RD 2-2928 ORB 4640 PG 2143
Resources
Detailed attributes
Listing
- Type
- Residential
- Subtype
- Single Family Residence
- Franchise
- Keller Williams Realty
Lot
- Features
- Pond, Waterfront
Structure
- Style
- New Traditional
- Materials
- Vinyl Siding
- Roof
- Shingle
- Heating
- Central Furnace, Fireplace
Exterior
- Parking
- Attached Garage, Carport, Garage
- Fencing
- Fenced
- Features
- Fencing, French Doors, Irrigation System, Level, Lighting, Paved, Pool, Rain Gutters, Storage
Interior
- Room Count
- 7
- Rooms
- Bathroom x 3, Bedroom x 4, Dining Room, Kitchen, Living Room
- Floors
- Carpet, Ceramic Tile, Tile, Wood
- Appliances
- Cooktop, Dishwasher, Dryer, Garbage Disposer, Microwave, Refrigerator, Washer
- Features
- Cathedral Ceiling(s), Ceiling Fans(s), Central Vaccum, Primary Bedroom Main Floor, Solid Surface Counters, Solid Wood Cabinets, Split Bedroom, Thermostat, Tray Ceiling(s), Walk-In Closet(s), Window Treatments
Nearby schools
| Name | Level | District | Description |
|---|---|---|---|
| Astatula Elem | Elementary | — | — |
| Tavares Middle | Middle | — | — |
| Tavares High | High | — | — |
Listing history
| Date | Event | Price | Change | Source |
|---|---|---|---|---|
| Nov 8, 2024 | Under contract | $899,900 | — | MFRMLS |
| Oct 18, 2024 | New listing | $899,900 | — | MFRMLS |
