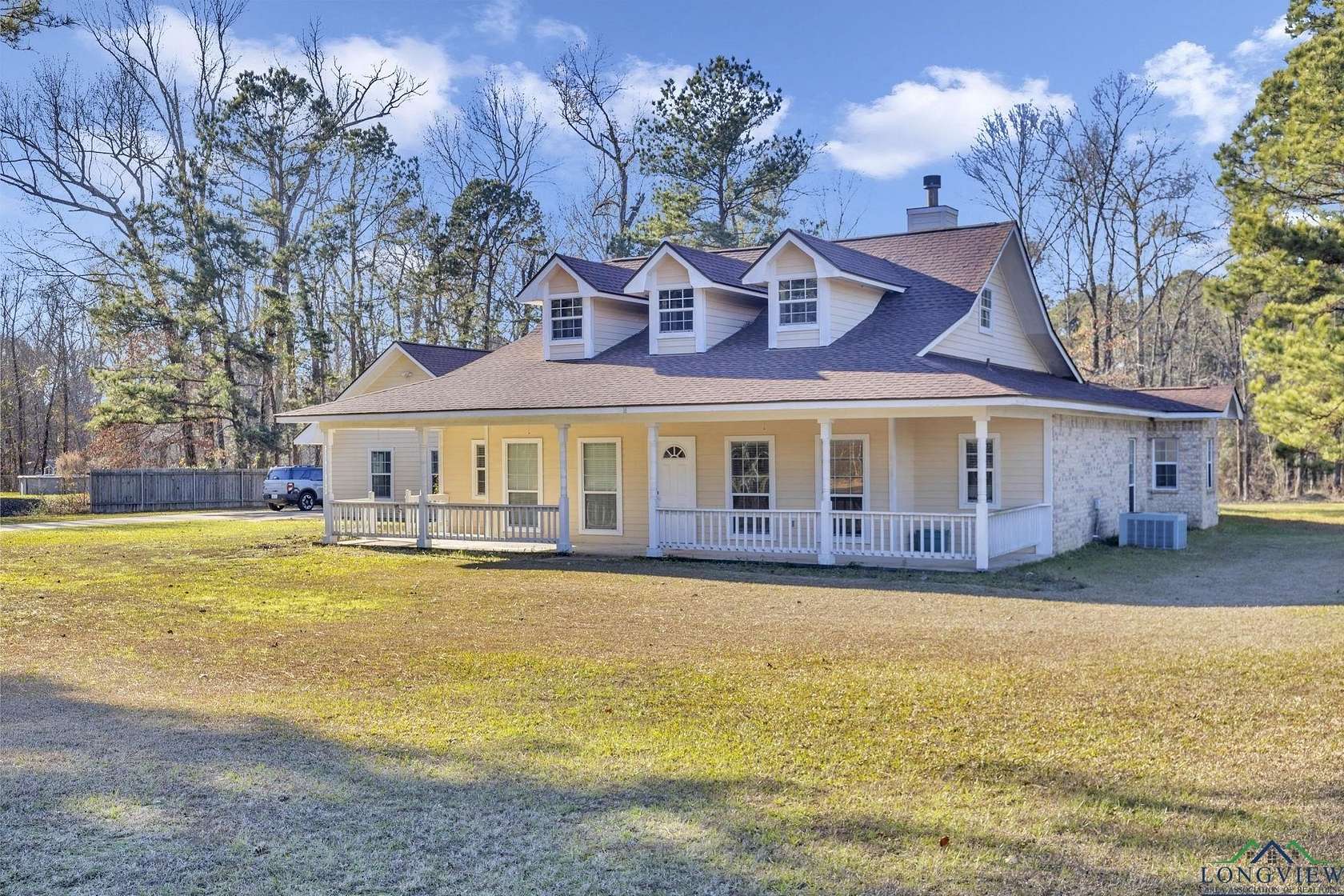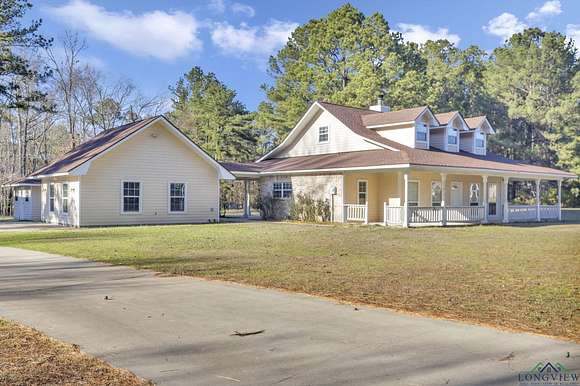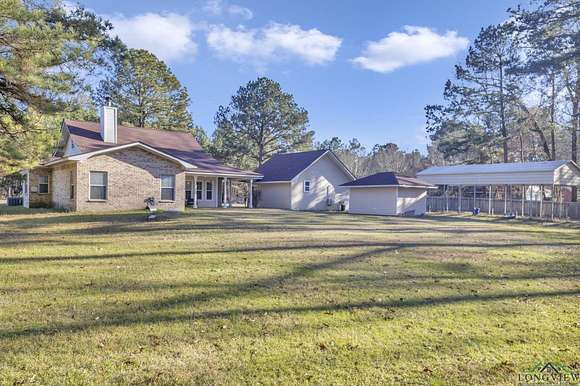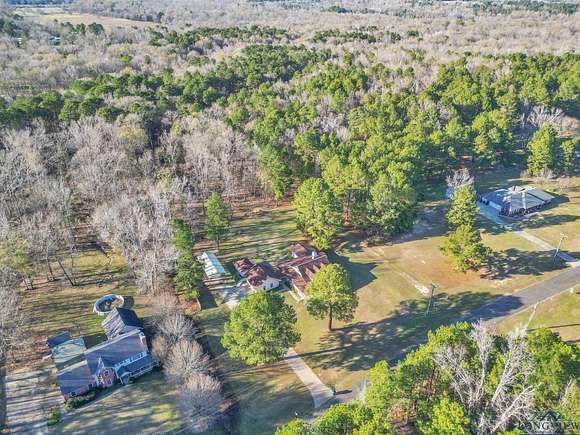Residential Land with Home for Sale in Waskom, Texas
251 Oden Waskom, TX 75692




































Charming 3-Bedroom, 2-Bathroom Home with Guest House on 3.27 Acres! Welcome to this spacious property offering endless possibilities and comfort. The main home features approximately 2,128 sq. ft. of living space with an open floor plan, perfect for both relaxation and entertaining. Main Home Highlights: 3 Bedrooms, 2 Bathrooms Bright and spacious main bedroom with an enclosed tile shower and separate oval spa tub. Guest bedrooms with ample space and a shared tub/shower combo in the guest bathroom. Cozy family room with a wood-burning stove for those chilly evenings. Dedicated office and formal dining room for added versatility. Large utility room equipped with a washer, dryer, sink, and extra storage space. Victorian-style covered front and back porches, ideal for enjoying serene views of the property. Detached Guest House: Converted garage offers a partially finished guest house with plumbing and mini splits for heating and cooling. Equipped with a propane generator transfer switch for added convenience and safety. Outdoor Features: Situated on 3.27 acres with trails to explore and plenty of space to make your own. Oversized RV carport and a shed/workshop for storage and projects. Expansive backyard with endless opportunities for outdoor activities and entertaining. This property provides a unique blend of functionality and charm, perfect for those looking for space and versatility. Schedule your private tour today and imagine the possibilities this property has to offer! Need help with financing, let us know. We can help!
Directions
Turn right onto US-80 E/Victory Dr ? Continue to follow US-80 E ? 10.8 mi Continue straight onto I-20 Frontage Rd ? 3.4 mi Turn left onto Oden Dr. SIY
Location
- Street Address
- 251 Oden
- County
- Harrison County
- Community
- Waskom Isd
- School District
- Waskom ISD
- Elevation
- 262 feet
Property details
- MLS Number
- LAAR 20250084
- Date Posted
Property taxes
- Recent
- $3,445
Parcels
- R000076529
Resources
Detailed attributes
Listing
- Type
- Residential
- Subtype
- Single Family Residence
Structure
- Style
- Victorian
- Stories
- 1
- Materials
- Frame
- Roof
- Composition
- Heating
- Central Furnace, Fireplace
Exterior
- Parking
- Driveway
- Fencing
- Fenced
- Features
- Fence, Guest Quarters, Gutter(s), Patio, Patio Covered, Porch, Sprinkler System, Storage, Storage Building, Storage Buildings
Interior
- Rooms
- Bathroom x 2, Bedroom x 3, Dining Room, Office, Utility Room
- Appliances
- Cooktop, Dishwasher, Electric Cooktop, Garbage Disposer, Microwave, Refrigerator, Washer
- Features
- Blinds, Carpeting, Ceiling Fan, Laminate Flooring, Partial Curtains, Security Lighting, Shades/Blinds, Smoke Detectors, Tile Flooring
Listing history
| Date | Event | Price | Change | Source |
|---|---|---|---|---|
| Jan 6, 2025 | New listing | $329,000 | — | LAAR |