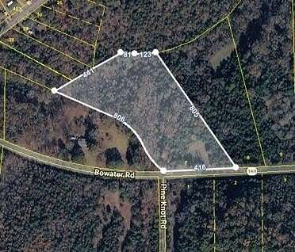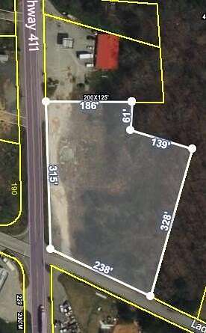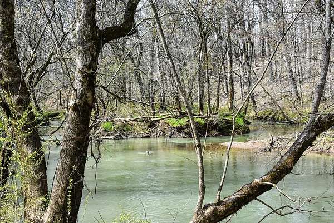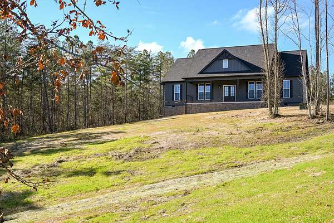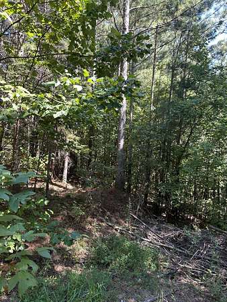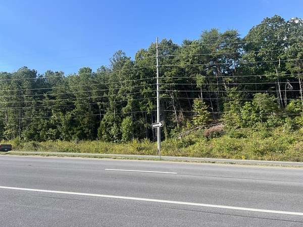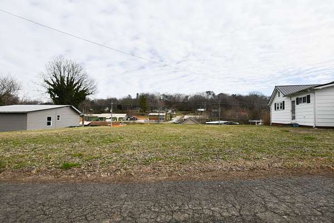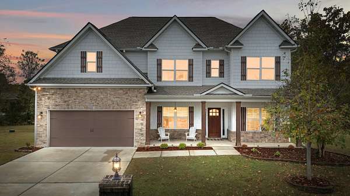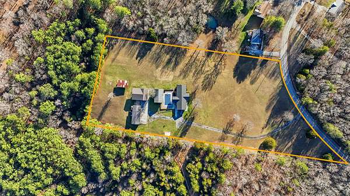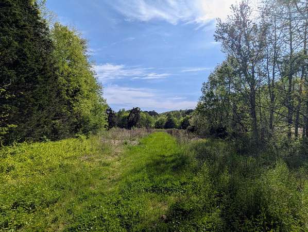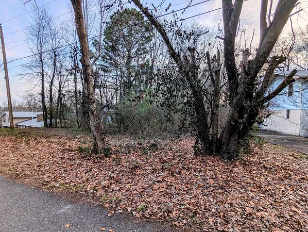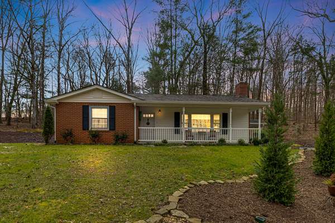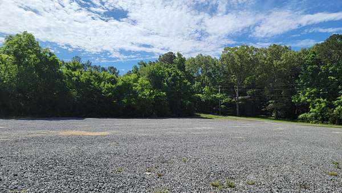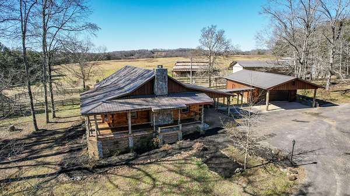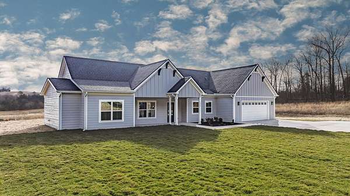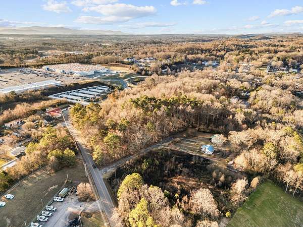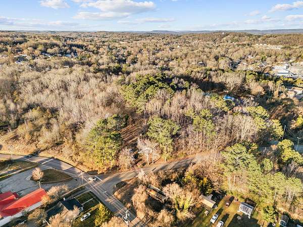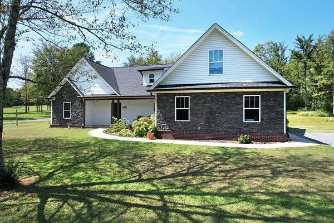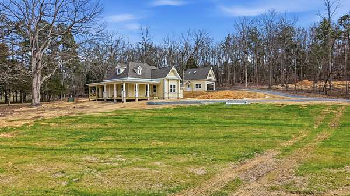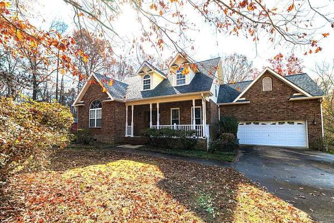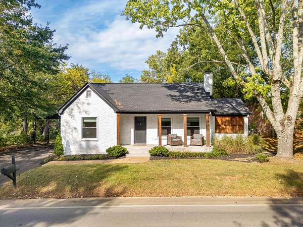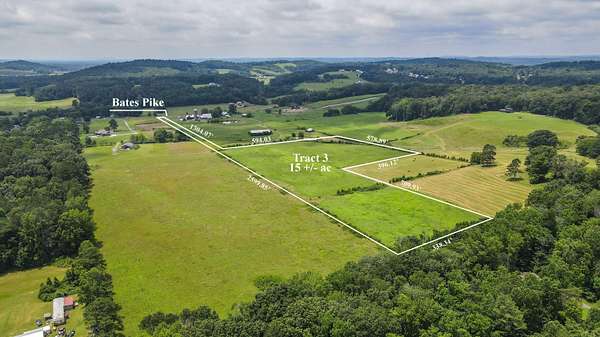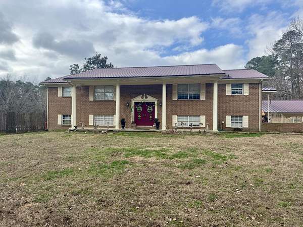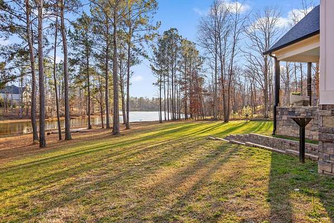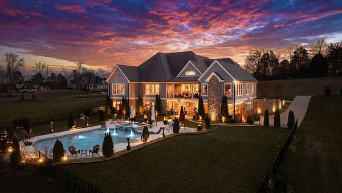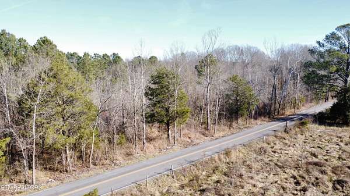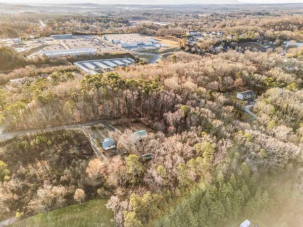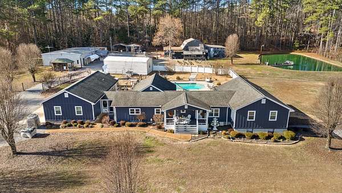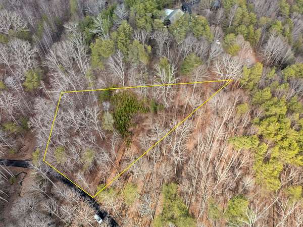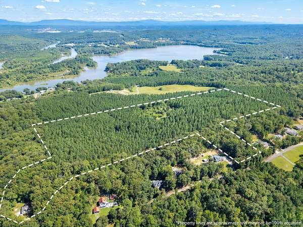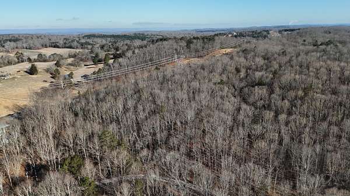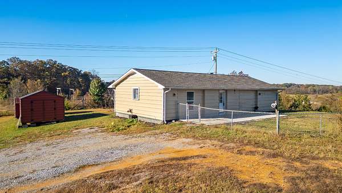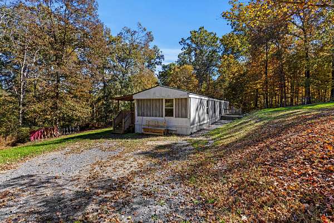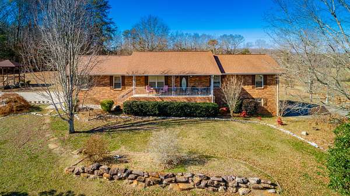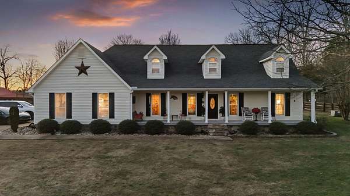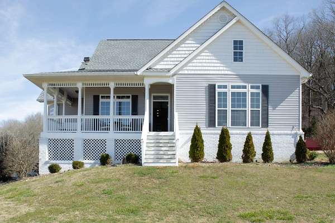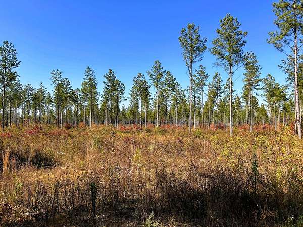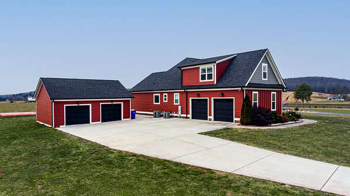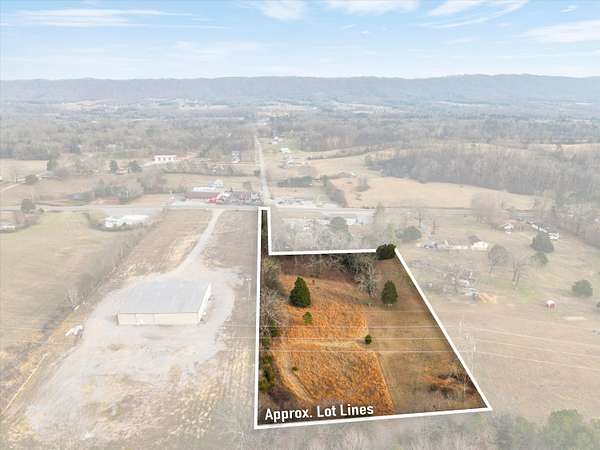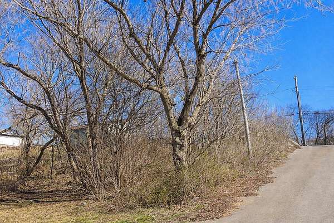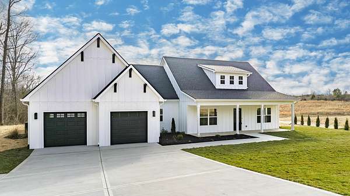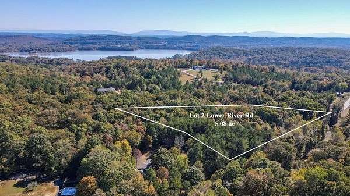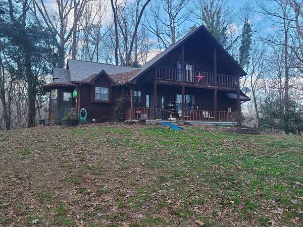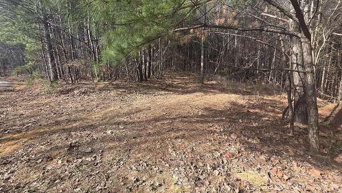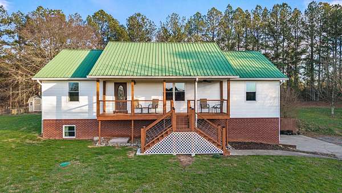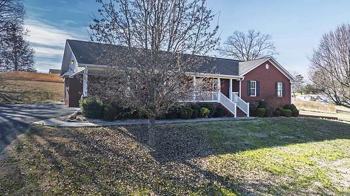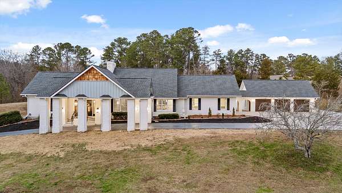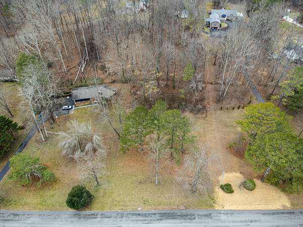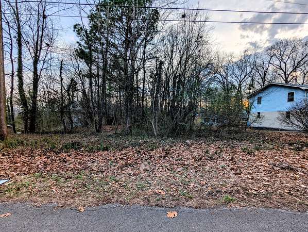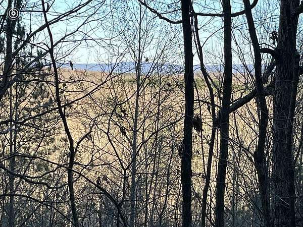Cleveland, TN land for sale
311 properties
Updated
$299,90013 acres
McMinn County
Calhoun, TN 37309
$185,0002.18 acres
Polk County
Oldfort, TN 37362
$725,000182 acres
McMinn County
Cleveland, TN 37370
$595,0005.68 acres
Polk County3 bd, 3 ba1,924 sq ft
Oldfort, TN 37362
$70,0006.53 acres
Polk County
Oldfort, TN 37362
$69,0000.84 acres
Bradley County
Cleveland, TN 37311
$85,0000.34 acres
Bradley County
Cleveland, TN 37311
$695,0002.74 acres
Hamilton County5 bd, 3 ba3,548 sq ft
Ooltewah, TN 37363
$664,0005 acres
Hamilton County3 bd, 2 ba1,758 sq ft
Ooltewah, TN 37363
$422,90042 acres
Polk County
Oldfort, TN 37362
$42,5000.33 acres
Bradley County
Cleveland, TN 37311
$284,9002.32 acres
Bradley County3 bd, 1 ba1,271 sq ft
Charleston, TN 37310
$950,0001.6 acres
Bradley County
Cleveland, TN 37312
$499,0003.13 acres
Bradley County3 bd, 2 ba2,200 sq ft
Charleston, TN 37310
$549,9002.3 acres
Bradley County3 bd, 3 ba2,134 sq ft
Cleveland, TN 37312
$596,0509.17 acres
Bradley County
Cleveland, TN 37323
$419,2506.45 acres
Bradley County
Cleveland, TN 37323
$595,0005 acres
Hamilton County3 bd, 2 ba2,299 sq ft
Ooltewah, TN 37363
$1,900,00015 acres
Hamilton County6 bd, 6 ba4,650 sq ft
Birchwood, TN 37308
$455,0002.8 acres
Bradley County3 bd, 3 ba2,027 sq ft
Cleveland, TN 37323
$539,0000.19 acres
Bradley County4 bd, 5 ba2,992 sq ft
Cleveland, TN 37311
$450,00015 acres
Bradley County
Cleveland, TN 37323
$525,0005.76 acres
Bradley County4 bd, 3 ba2,966 sq ft
Cleveland, TN 37323
$1,175,0005 acres
Hamilton County4 bd, 4 ba3,639 sq ft
Ooltewah, TN 37363
$1,500,0002.32 acres
Bradley County4 bd, 5 ba4,950 sq ft
Cleveland, TN 37312
$49,7505 acres
Bradley County
Charleston, TN 37310
$781,00015.6 acres
Bradley County
Cleveland, TN 37323
$1,100,0003.7 acres
Hamilton County4 bd, 3 ba4,146 sq ft
McDonald, TN 37353
$58,0001.27 acres
Bradley County
McDonald, TN 37353
$1,395,00040 acres
Bradley County
Georgetown, TN 37336
$109,9005 acres
Hamilton County
Birchwood, TN 37308
$269,5001.9 acres
Bradley County3 bd, 1 ba1,152 sq ft
Oldfort, TN 37362
$190,0003.3 acres
Bradley County3 bd, 2 ba1,216 sq ft
Cleveland, TN 37323
$1,100,00022 acres
Hamilton County3 bd, 3 ba2,200 sq ft
Ooltewah, TN 37363
$850,0007.36 acres
Hamilton County2 bd, 3 ba1,304 sq ft
Harrison, TN 37341
$770,0008.83 acres
Hamilton County6 bd, 5 ba4,800 sq ft
Birchwood, TN 37308
$149,9009 acres
Bradley County
Cleveland, TN 37323
$860,0005 acres
Bradley County4 bd, 4 ba2,803 sq ft
Cleveland, TN 37323
$113,0003.12 acres
Hamilton County
Ooltewah, TN 37363
$40,0000.09 acres
Bradley County
Cleveland, TN 37311
$589,9002.3 acres
Bradley County3 bd, 3 ba2,265 sq ft
Cleveland, TN 37312
$110,0005 acres
Bradley County
Georgetown, TN 37336
$945,00017.3 acres
Bradley County6 bd, 5 ba2,280 sq ft
Charleston, TN 37310
$119,9006.66 acres
Polk County
Oldfort, TN 37362
$635,00010 acres
Bradley County4 bd, 3 ba2,580 sq ft
Cleveland, TN 37323
$599,9003.5 acres
Bradley County3 bd, 3 ba2,932 sq ft
Cleveland, TN 37323
$875,0002.58 acres
Bradley County6 bd, 5 ba6,474 sq ft
Cleveland, TN 37312
$120,0001.35 acres
Hamilton County
Apison, TN 37302
$42,5000.33 acres
Bradley County
Cleveland, TN 37311
$1,250,000109 acres
McMinn County
Calhoun, TN 37309
1-50 of 311 properties

Based on information submitted to the MLS GRID as of Feb 26, 2026 7:00 am MT. All data is obtained from various sources and may not have been verified by broker or MLS GRID. Supplied Open House Information is subject to change without notice. All information should be independently reviewed and verified for accuracy. Properties may or may not be listed by the office/agent presenting the information. Some IDX listings have been excluded from this website. View more
