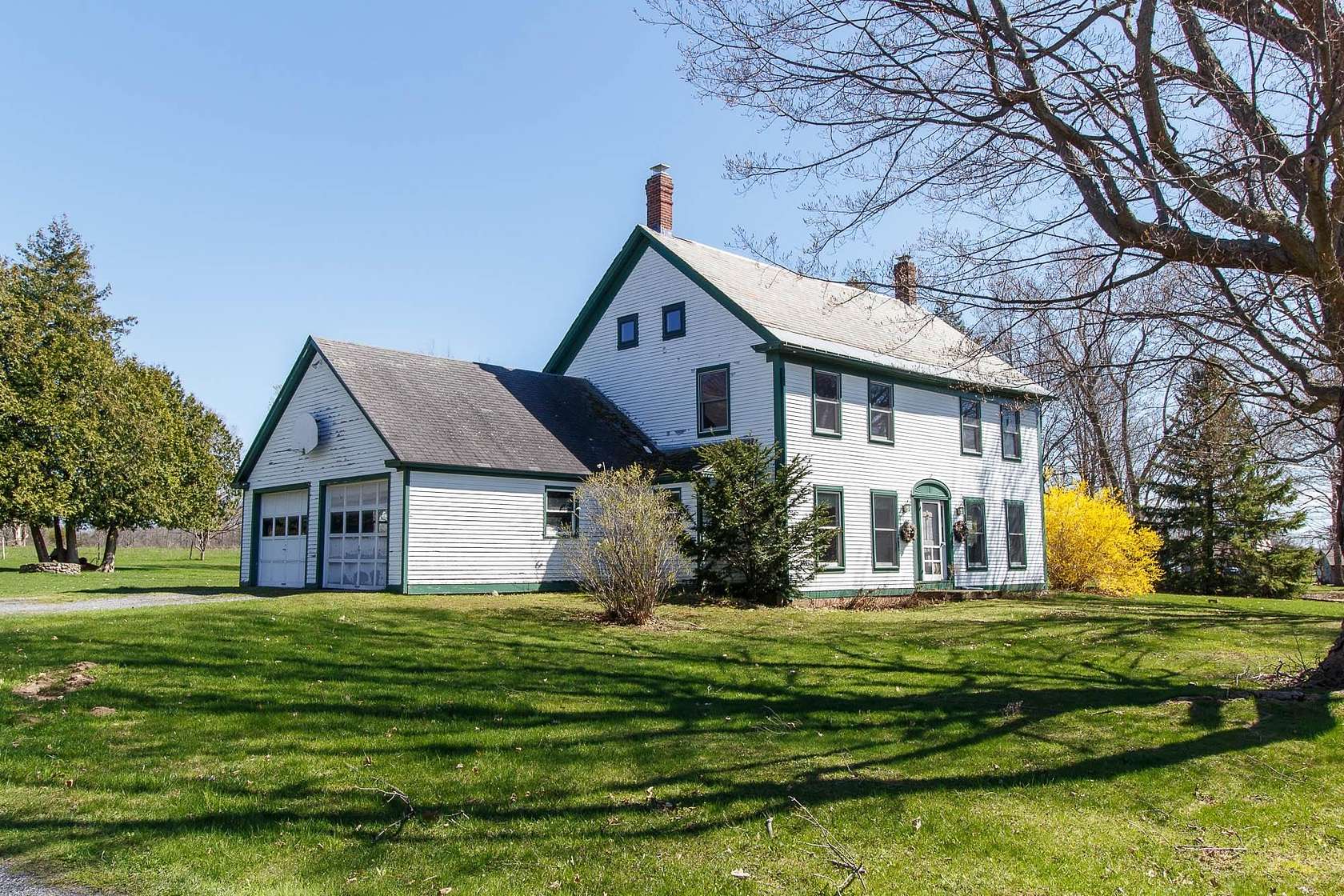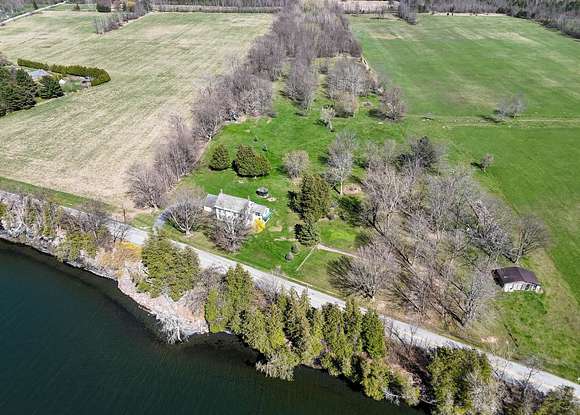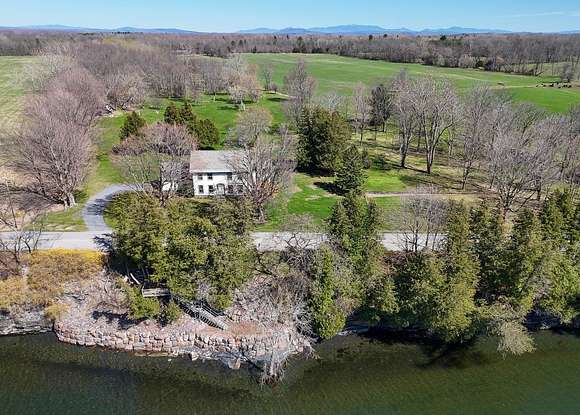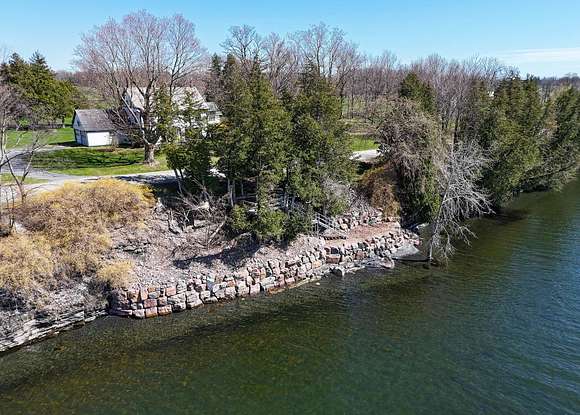Land with Home for Sale in Grand Isle, Vermont
250 W Shore Rd Grand Isle, VT 05458









































Set in the beautiful Lake Champlain Islands, in a country setting with 400ft of lakefrontage is this idyllic 1870 Vermont Farmhouse. This charming 4-bedroom home is located on 12.58 acres on the west shore of Grand Isle with outstanding sunset and Adirondack Mountain views. Enjoy the view from the elevated lakeside deck while easily accessing the shore from the steel staircase. In 2019 the shoreline was stabilized with a large seawall. This traditional home is filled with character from the wood floors, exposed beams and brick, a stone fireplace, and antique light fixtures. The spacious downstairs features a formal dining area, a kitchen with sliders to the backyard, a living room with lake views and a live edge wood bar, and a study with built-ins. Upstairs are four bedrooms with wood floors as well as two bathrooms. The unfinished attic provides extra storage and has the potential to be finished. Additionally, there is an attached two-car garage, a gazebo, and a large garden space with established plantings. The 12.58-acre property is yours to explore with a pasture and a wooded area. For boating enthusiasts, there is a public boat launch less than a mile away. Don't miss the opportunity to view this one-of-a-kind Vermont property--schedule a private showing today!
Directions
From Burlington head north on I-89. Take exit 17 for US-2 Lake Champlain Islands 0.2 mi. Slight right to merge onto US-2 W 10.4 mi. Turn left onto VT-314 N 3.2 mi. Turn left onto W Shore Rd. Destination will be on the right 2.0 mi. Look for sign.
Location
- Street Address
- 250 W Shore Rd
- County
- Grand Isle County
- School District
- Grand Isle School District
- Elevation
- 144 feet
Property details
- Zoning
- Res
- MLS Number
- NNEREN 4993329
- Date Posted
Property taxes
- 2023
- $13,611
Resources
Detailed attributes
Listing
- Type
- Residential
- Subtype
- Single Family Residence
- Franchise
- Coldwell Banker Real Estate
Structure
- Stories
- 2
- Roof
- Shingle, Slate
- Heating
- Baseboard
Exterior
- Parking
- Driveway, Garage
- Features
- Balcony, Beach Access, Garden Space, Gazebo, Natural Shade, Window Screens
Interior
- Room Count
- 8
- Rooms
- Basement, Bathroom x 3, Bedroom x 4, Dining Room, Kitchen, Living Room, Office
- Floors
- Carpet, Vinyl, Wood
- Appliances
- Dishwasher, Electric Range, Microwave, Range, Refrigerator, Washer
- Features
- 1st Floor 1/2 Bathroom, 1st Floor HRD Surfce Floor, 1st Floor Laundry, Bar, Bathroom W/Tub, Blinds, Ceiling Fan, Dining Area, Fireplace, Hard Surface Flooring, Natural Light, Natural Woodwork, Smoke Detector, Walkup Attic, Wood Fireplace
Nearby schools
| Name | Level | District | Description |
|---|---|---|---|
| Grand Isle School | Elementary | Grand Isle School District | — |
| Choice | Middle | Grand Isle School District | — |
| Choice | High | Grand Isle School District | — |
Listing history
| Date | Event | Price | Change | Source |
|---|---|---|---|---|
| Oct 10, 2024 | Price drop | $750,000 | $49,000 -6.1% | NNEREN |
| July 16, 2024 | Price drop | $799,000 | $26,000 -3.2% | NNEREN |
| June 5, 2024 | Price drop | $825,000 | $34,000 -4% | NNEREN |
| Apr 29, 2024 | New listing | $859,000 | — | NNEREN |