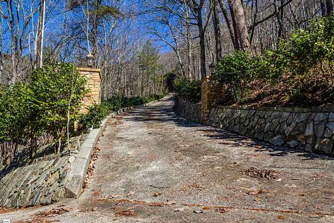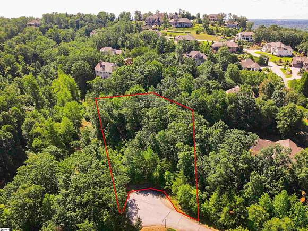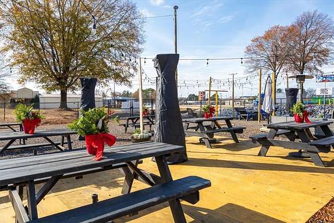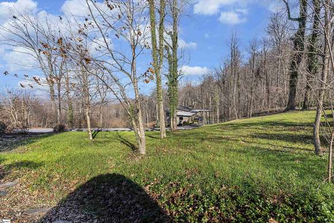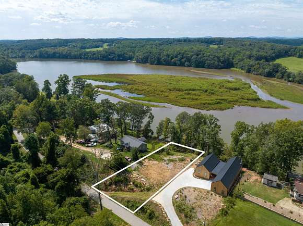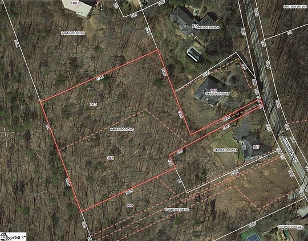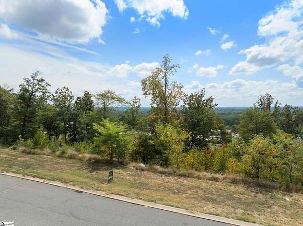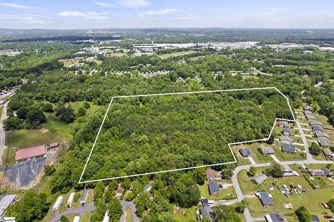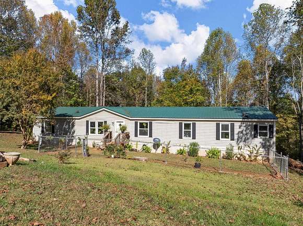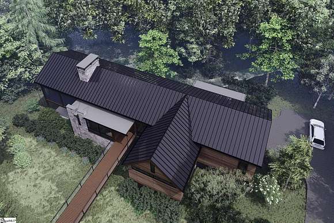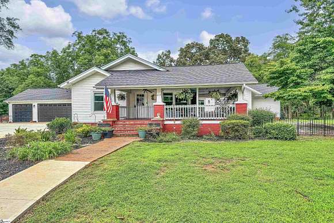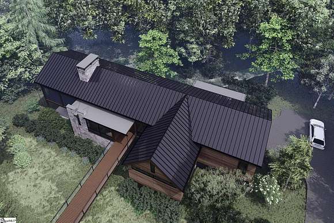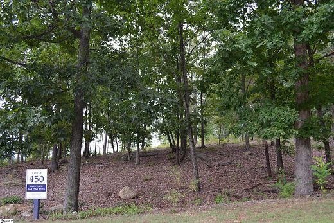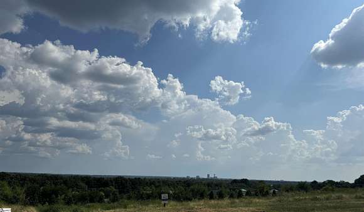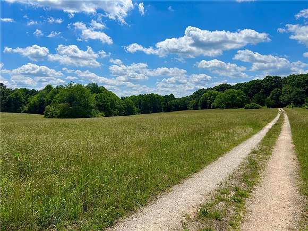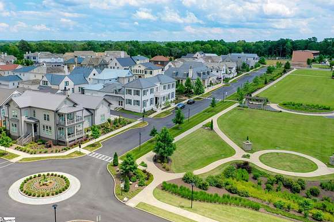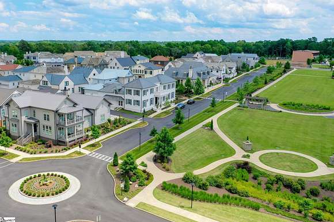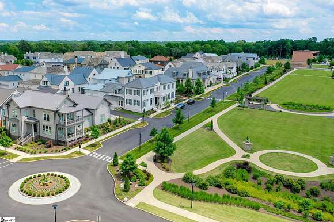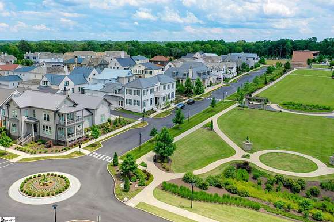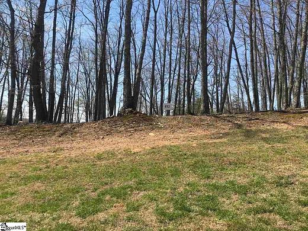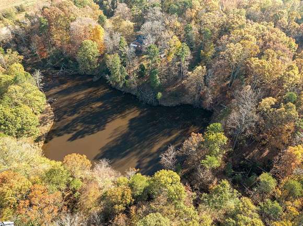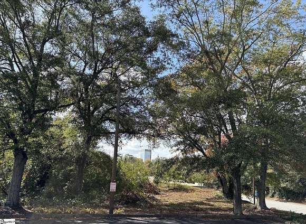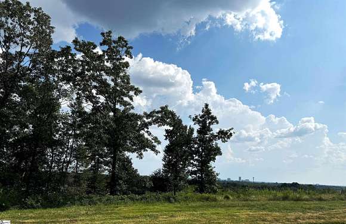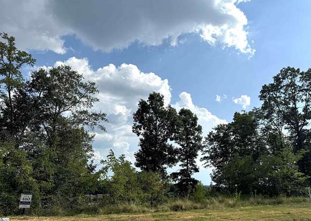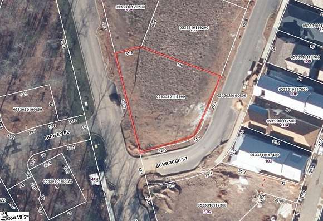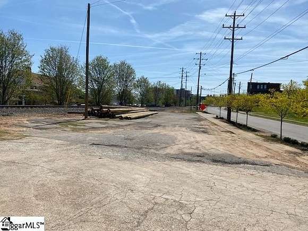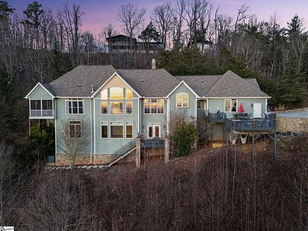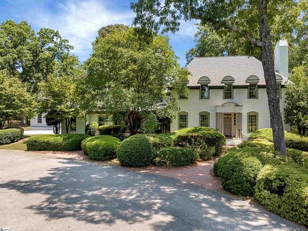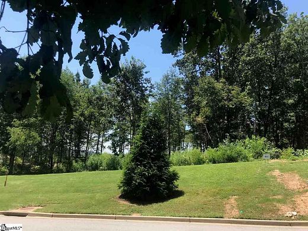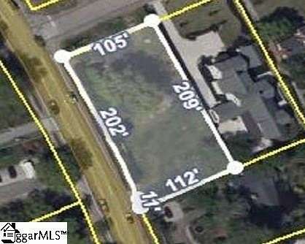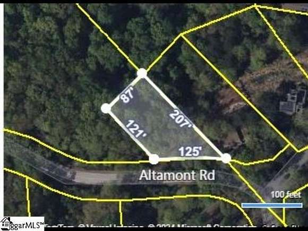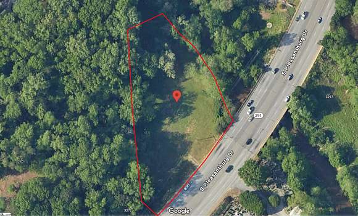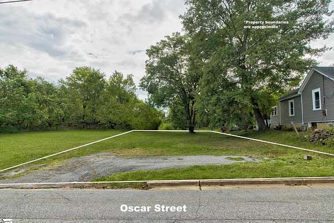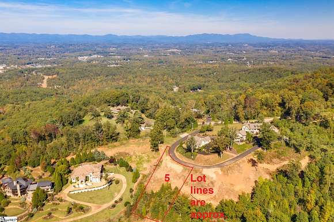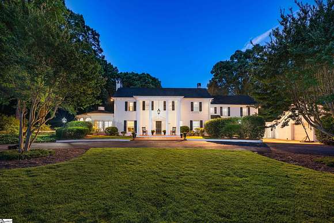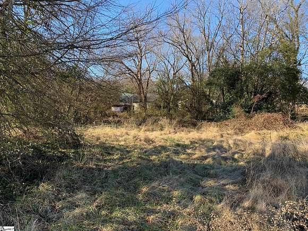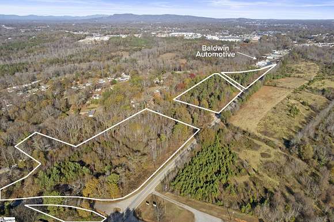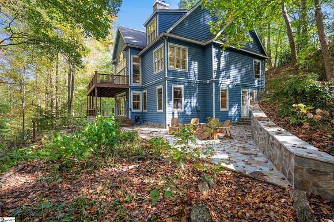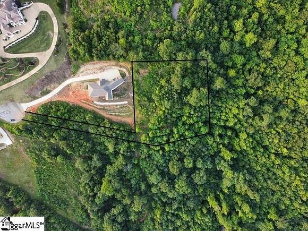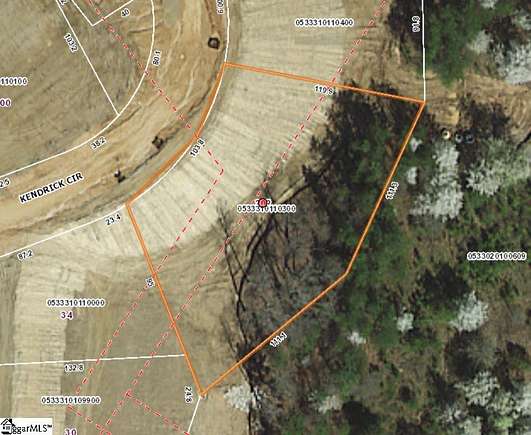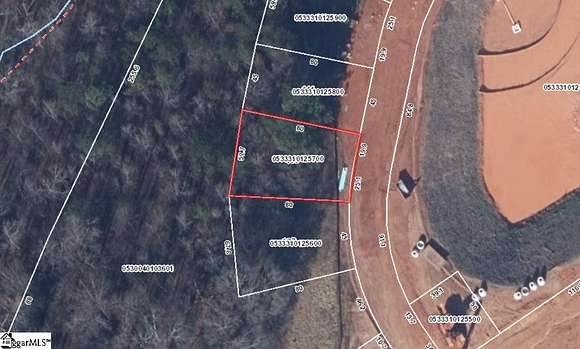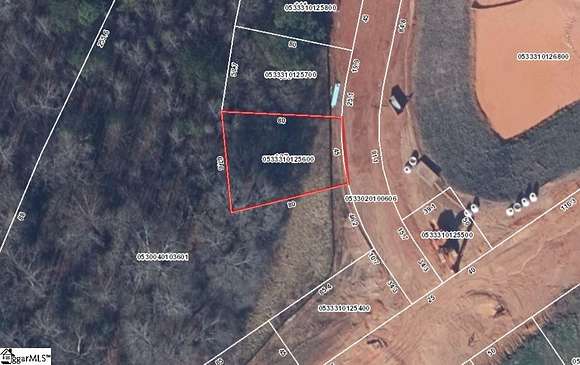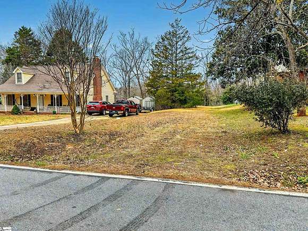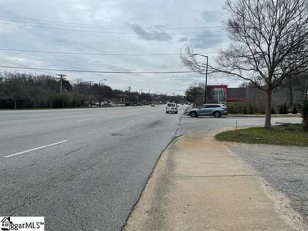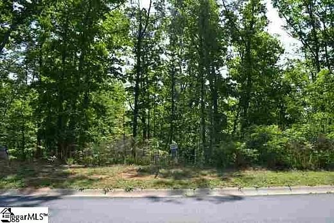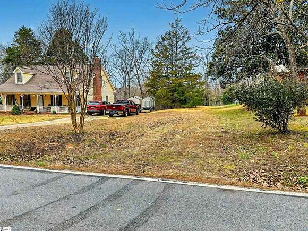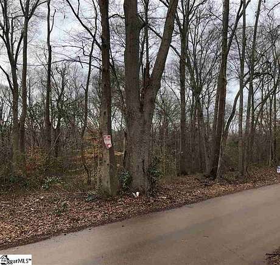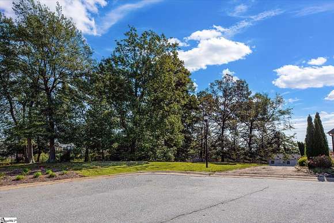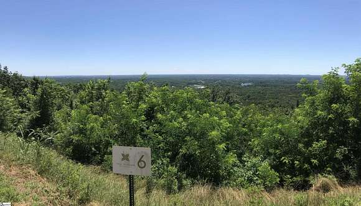Greenville, SC land for sale
235 properties
For you
$550,0004.46 acres
Greenville County
Greenville, SC 29609
$315,0000.74 acres
Greenville County
Greenville, SC 29609
$550,0000.89 acres
Greenville County
Greenville, SC 29607
$285,0000.35 acres
Greenville County
Greenville, SC 29609
$275,0000.39 acres
Greenville County
Greenville, SC 29611
$189,5003 acres
Greenville County
Greenville, SC 29609
$350,0000.7 acres
Greenville County
Greenville, SC 29609
$1,500,00022 acres
Greenville County
Greenville, SC 29611
$339,9003 acres
Greenville County3 bd, 2 ba • 1,184 sq ft
Greenville, SC 29609
$275,0001.1 acres
Greenville County
Greenville, SC 29609
$1,375,0009.6 acres
Greenville County3 bd, 3 ba • — sq ft
Greenville, SC 29617
$275,0001 acre
Greenville County
Greenville, SC 29609
$400,0000.78 acres
Greenville County
Greenville, SC 29609
$275,0000.61 acres
Greenville County
Greenville, SC 29609
$135,0000.13 acres
Greenville County
Greenville, SC 29601
$670,00015 acres
Anderson County
Greenville, SC 29611
$209,0000.12 acres
Greenville County
Greenville, SC 29615
$219,0000.12 acres
Greenville County
Greenville, SC 29615
$209,0000.16 acres
Greenville County
Greenville, SC 29615
$170,0000.08 acres
Greenville County
Greenville, SC 29615
$400,0000.57 acres
Greenville County
Greenville, SC 29609
$1,000,00013.4 acres
Greenville County4 bd, 3 ba • — sq ft
Greenville, SC 29605
$135,0000.13 acres
Greenville County
Greenville, SC 29601
$275,0000.58 acres
Greenville County
Greenville, SC 29609
$275,0000.57 acres
Greenville County
Greenville, SC 29609
$319,0000.22 acres
Greenville County
Greenville, SC 29615
$1,500,0000.45 acres
Greenville County
Greenville, SC 29601
$2,000,0009.44 acres
Greenville County3 bd, 4 ba • — sq ft
Greenville, SC 29609
$2,300,0003.8 acres
Greenville County5 bd, 6 ba • — sq ft
Greenville, SC 29615
$400,0000.64 acres
Greenville County
Greenville, SC 29609
$699,0000.49 acres
Greenville County
Greenville, SC 29605
$140,0000.33 acres
Greenville County
Greenville, SC 29613
$300,0002 acres
Greenville County
Greenville, SC 29605
$380,0000.14 acres
Greenville County
Greenville, SC 29601
$274,0000.7 acres
Greenville County
Greenville, SC 29609
$1,699,9002.66 acres
Greenville County7 bd, 7 ba • — sq ft
Greenville, SC 29617
$95,0000.27 acres
Greenville County
Greenville, SC 29611
$410,0006.85 acres
Greenville County
Greenville, SC 29611
$1,087,0002.9 acres
Greenville County3 bd, 3 ba • — sq ft
Greenville, SC 29609
$374,0001.63 acres
Greenville County
Greenville, SC 29609
$362,0000.42 acres
Greenville County
Greenville, SC 29615
$215,0000.09 acres
Greenville County
Greenville, SC 29615
$215,0000.1 acres
Greenville County
Greenville, SC 29615
$70,0001.78 acres
Greenville County
Greenville, SC 29611
$500,0000.85 acres
Greenville County
Greenville, SC 29601
$250,0000.34 acres
Greenville County
Greenville, SC 29609
$70,0002 acres
Greenville County
Greenville, SC 29611
$200,0002.3 acres
Greenville County
Greenville, SC 29611
$349,0000.33 acres
Greenville County
Greenville, SC 29615
$249,0000.4 acres
Greenville County
Greenville, SC 29609
1-50 of 235 properties
