Residential Land with Home for Sale in Sandwich, New Hampshire
25 Oak Ridge Rd Sandwich, NH 03227
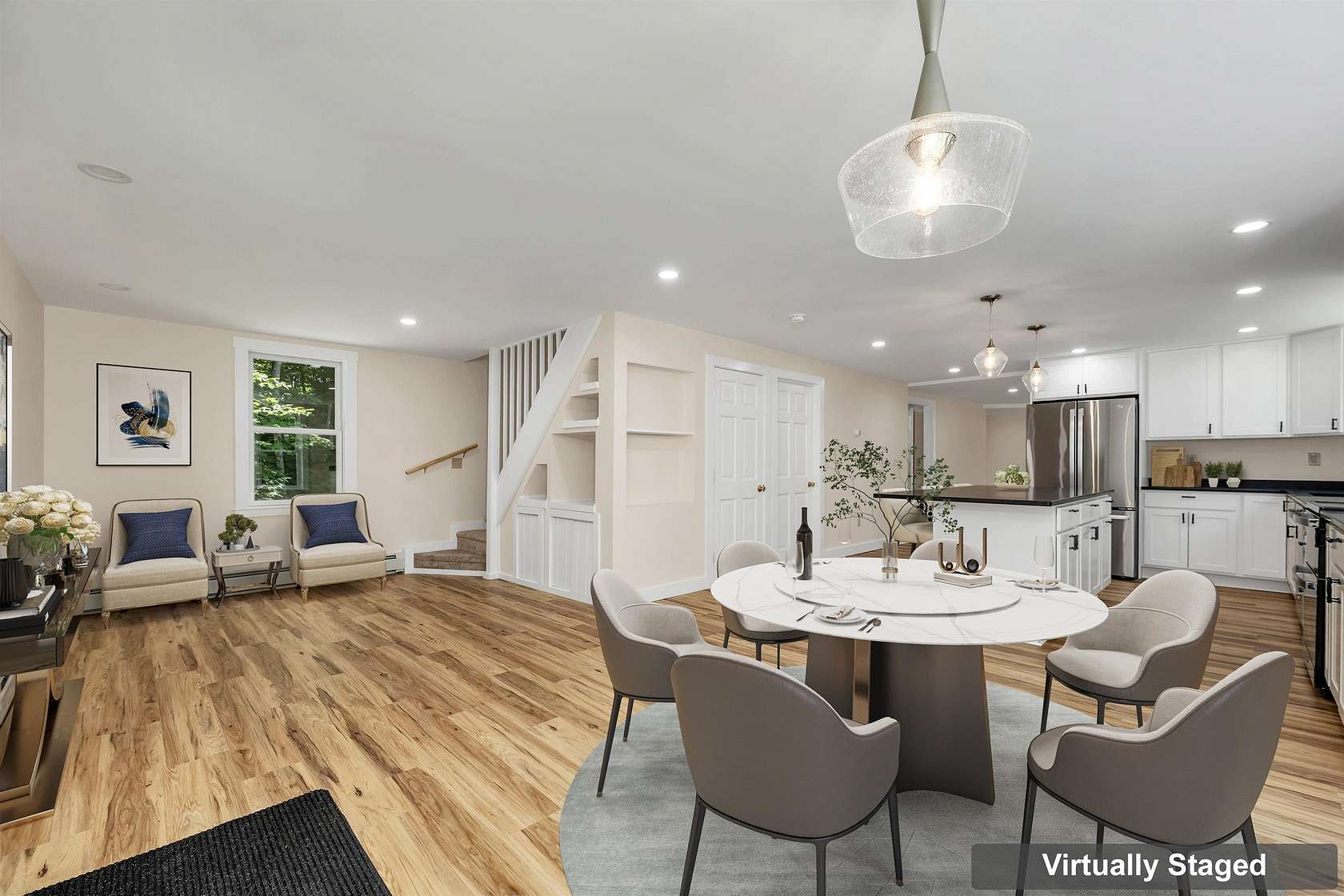
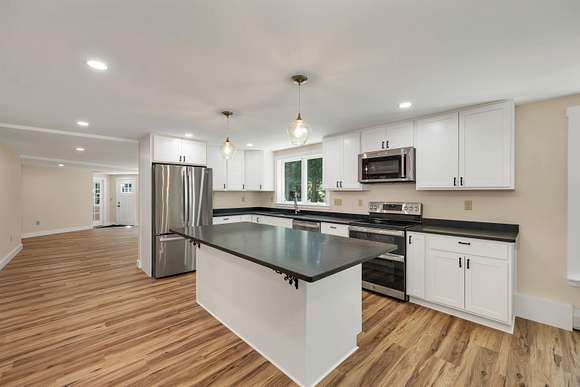
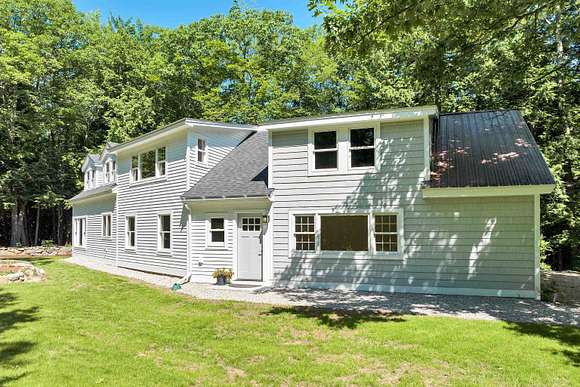
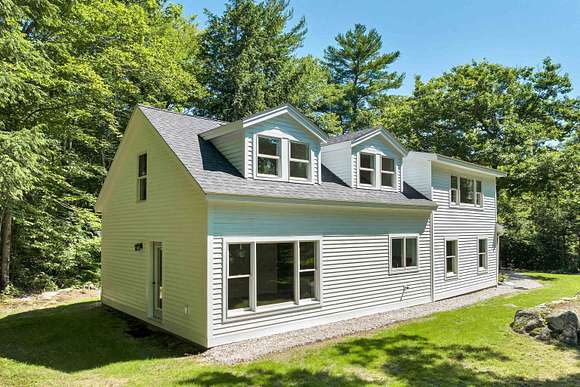
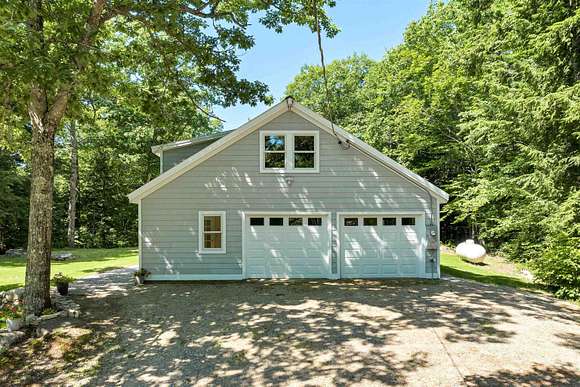

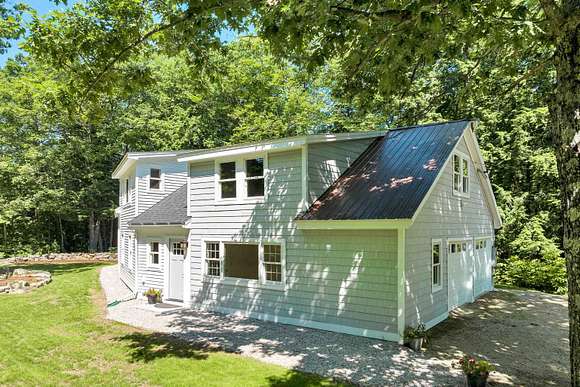

































Welcome to 25 Oak Ridge, an enchanting sanctuary nestled in the charming town of Sandwich, NH. This meticulously redone, and partially newly constructed, three-bedroom, 2.5 bathroom home graces five acres, offering both tranquility and convenience. Revel in the modern comforts and exquisite finishes that make this residence the epitome of easy living. Perched amidst beautifully landscaped grounds adorned with timeless stonewalls, this property presents an idyllic setting for nature lovers and serenity seekers alike. The spacious layout includes an attached two-car garage with an unfinished space above, brimming with potential, a dedicated office den for your work-from-home needs (high speed broadband available), and a completely new kitchen and master suite. Enhancing the allure of this haven is its prime location with coveted beach access and boat launch on the pristine waters of Squam Lake. Imagine summers filled with leisurely boat rides and sun-soaked afternoons on the sandy shores. For those with creative pursuits, or a need for additional storage, the expansive grounds offer ample room to add a workshop or extra garage, ensuring that all your needs are met. 25 Oak Ridge is more than just a home; it's a lifestyle, a place where modern convenience meets rustic charm. Come experience the unparalleled beauty and endless possibilities of this remarkable property. *Showings begin at Open House 7/13/24 10:00 - 12:00 *Some photos were virtually staged.
Directions
Whittier Highway, Route 25 North to Oak Ridge Road on the Right.
Location
- Street Address
- 25 Oak Ridge Rd
- County
- Carroll County
- School District
- Inter-Lakes Coop SCH Dst
- Elevation
- 741 feet
Property details
- Zoning
- RURAL/
- MLS Number
- NNEREN 5004387
- Date Posted
Property taxes
- 2024
- $2,400
Resources
Detailed attributes
Listing
- Type
- Residential
- Subtype
- Single Family Residence
- Franchise
- Keller Williams Realty
Structure
- Stories
- 2
- Roof
- Shingle
- Heating
- Hot Water
Exterior
- Parking
- Garage
Interior
- Room Count
- 9
- Rooms
- Bathroom x 3, Bedroom x 3, Dining Room, Family Room, Kitchen, Living Room
Nearby schools
| Name | Level | District | Description |
|---|---|---|---|
| Sandwich Central School | Elementary | Inter-Lakes Coop SCH Dst | — |
| InterLakes Middle School | Middle | Inter-Lakes Coop SCH Dst | — |
| InterLakes High School | High | Inter-Lakes Coop SCH Dst | — |
Listing history
| Date | Event | Price | Change | Source |
|---|---|---|---|---|
| Jan 16, 2025 | Under contract | $595,000 | — | NNEREN |
| Nov 25, 2024 | Price drop | $595,000 | $30,000 -4.8% | NNEREN |
| Aug 25, 2024 | Back on market | $625,000 | — | NNEREN |
| Aug 16, 2024 | Under contract | $625,000 | — | NNEREN |
| Aug 6, 2024 | Price drop | $625,000 | $70,000 -10.1% | NNEREN |
| July 11, 2024 | New listing | $695,000 | — | NNEREN |