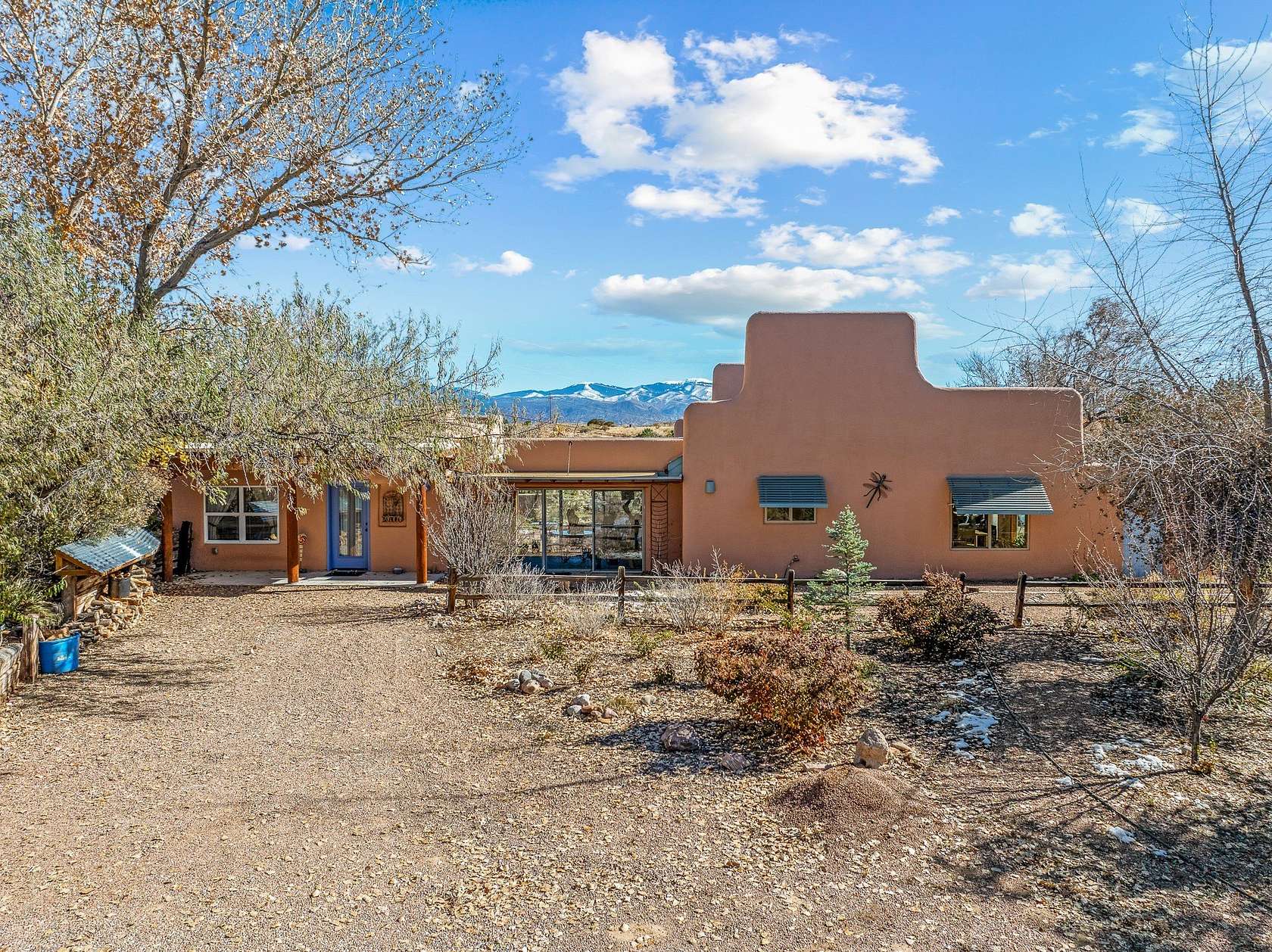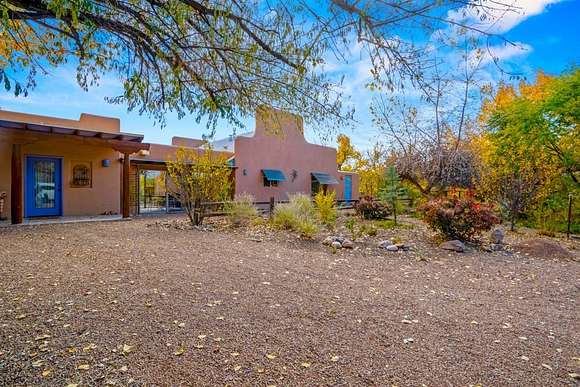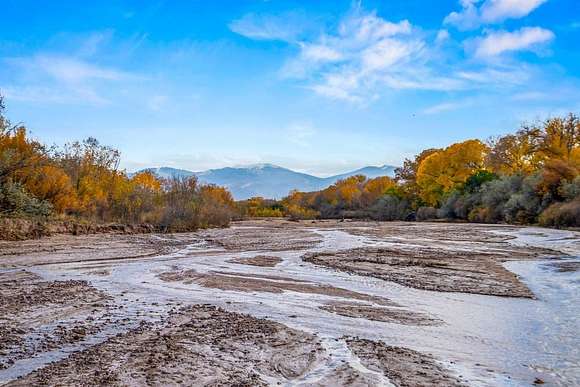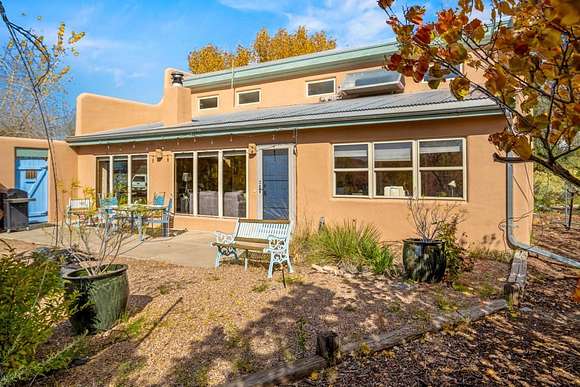Residential Land with Home for Sale in Santa Fe, New Mexico
25 Loma Encantada Santa Fe, NM 87506




























































This exceptional property offers an artistic Pueblo-style main house, guesthouse, casita and a workshop, all nestled on a beautifully wooded, elevated 2.63-acre lot with stunning views. The adobe main residence features 2 bedrooms and 1.5 baths. Additionally, there is a detached 646 sq. ft. guesthouse with 1 bedroom and 1 bath, as well as a 500 sq. ft. open-concept studio casita guesthouse with a kitchenette, connected via a breezeway. A 700 sq. ft. heated, insulated workshop with a slab floor and electricity adds even more versatility to this unique compound.
The lush lot includes tree-covered meadows, the Acequia de la Otra Banda running through it with water rights, and panoramic views of the Sangre de Cristo and Jemez Mountains. Adjacent to the Pojoaque River Open Space, a natural preserve, the property offers abundant wildlife and opportunities for exploration and outdoor adventure.
Architectural features include vaulted clerestory ceilings, exposed beams, a passive solar southern orientation, custom cabinetry with hand-welded pulls, and contemporary tile counters. The homes are bathed in natural light and showcase beautiful mountain views.
This property has tremendous potential, whether as a family compound, an artistic retreat, or a revenue-generating opportunity from the two guesthouses. It also accommodates horses and RVs. Located just 23-25 minutes from Santa Fe, it's an ideal choice for LANL commuters, artists, and nature lovers alike
Directions
Take El Rancho exit from Hwy 502(from 285/84),right on CR 84, left on CR 101D (Evergreen) Cross bridge and proceed to CR 84 C (T intersection), turn right, continue about 1.1 miles. Use green gate(not locked) and bear right at top of hill. House will be on left with sign.
Location
- Street Address
- 25 Loma Encantada
- County
- Santa Fe County
- Elevation
- 5,715 feet
Property details
- Zoning
- Rural Residential
- MLS Number
- SFAR 202404783
- Date Posted
Parcels
- 033659008
Legal description
T19N R8E S11, TRACT A, 2.53 AC
Detailed attributes
Listing
- Type
- Residential
- Subtype
- Single Family Residence
Structure
- Style
- Pueblo
- Materials
- Adobe, Frame, Stucco
- Roof
- Flat, Membrane, Metal
- Heating
- Baseboard, Fireplace, Radiant, Stove
Exterior
- Parking Spots
- 8
- Parking
- Carport, Garage
Interior
- Rooms
- Bathroom x 4, Bedroom x 4
- Floors
- Brick, Carpet, Concrete, Tile
- Appliances
- Cooktop, Dishwasher, Dryer, Range, Refrigerator, Washer
- Features
- Beamed Ceilings, No Interior Steps
Nearby schools
| Name | Level | District | Description |
|---|---|---|---|
| Pojoaque | Elementary | — | — |
| Pojoaque JR High | Middle | — | — |
| Pojoaque High School | High | — | — |
Listing history
| Date | Event | Price | Change | Source |
|---|---|---|---|---|
| Dec 7, 2024 | Under contract | $790,000 | — | SFAR |
| Nov 19, 2024 | New listing | $790,000 | — | SFAR |