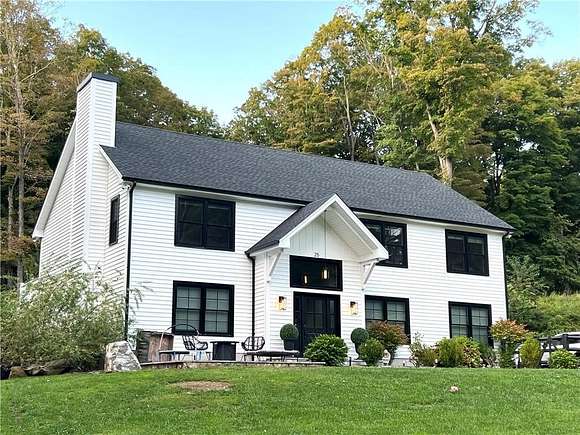Residential Land with Home for Sale in Holmes, New York
25 Liberty Ln Holmes, NY 12531





































EXQUISITE Bi-level Colonial custom-built in 2021. This ENERGY EFFICIENT & ECO friendly home is an ideal blend of country design with modern characteristics. Situated on 2 ACRES of private level all fenced-in land w/a long driveway, lush lawns and beautiful gardens with patios & decks, a swimming pool, and breathtaking views of the countryside. Enter through a mahogany door to the 2-story foyer and continue to upper floor where you'll find an elegant living space w/vaulted ceilings and an open floor plan consisting of a gourmet kitchen that boasts white quartz countertops, S/S appliances, an oversized island overlooking the dining area w/double glass doors leading to Trex deck, living rm w/propane fireplace, grand suite with walk-in barn door closet, and a luxurious bath with stall shower. There are two additional bedrooms, and a hall bath with a bathtub. The lower floor consists of an oversized family rm with glass door to the back yard, full bath, small laundry room, and 2-car garage. This home features stained hardwood floors, heated tile floors throughout, Sonos multi-room sound and ceiling audio speakers, central vacuum, Lutron lighting control, ATD security system, generator, energy-efficient insulation, artificial Turf in the back yard, above ground swimming pool with Trex deck, fenced-in front and back yard, LeafGuard gutter system, and even more. Relax, enjoy, and entertain guests with scenic mountain views from the gorgeous poolside or up on the new deck. A true gem!
Directions
Route 311 to Cross Road, right to Mooney Hill Road, left to Route 292, right to Liberty Lane, follow the gravel road to #25 on the right. GPS address: 56 Route 292, Holmes, NY 12531.
Location
- Street Address
- 25 Liberty Ln
- County
- Dutchess County
- School District
- Pawling
- Elevation
- 656 feet
Property details
- MLS Number
- MLSLI H6323765
- Date Posted
Property taxes
- 2024
- $16,121
Parcels
- 134089-6855-04-911488-0000
Detailed attributes
Listing
- Type
- Residential
- Subtype
- Single Family Residence
Structure
- Style
- Colonial
- Materials
- Frame, Vinyl Siding
- Heating
- Hot Water
Exterior
- Parking Spots
- 2
- Parking
- Driveway, Garage
- Fencing
- Fenced
- Features
- Fencing, Level, Mailbox, Part Wooded, Speakers, Views
Interior
- Room Count
- 5
- Rooms
- Basement, Bathroom x 3, Bedroom x 3
- Floors
- Hardwood
- Appliances
- Dishwasher, Dryer, Microwave, Refrigerator, Washer
- Features
- Cathedral Ceiling(s), Ceiling Fan(s), Chandelier, Chefs Kitchen, Eat-In Kitchen, Energy Star Qualified Door(s), Entrance Foyer, First Floor Full Bath, Heated Floors, Open Kitchen, Pantry, Primary Bathroom, Quartz/Quartzite Counters, Security System, Walk Through Kitchen, Walk-In Closet(s), Whole House Entertainment System
Nearby schools
| Name | Level | District | Description |
|---|---|---|---|
| Pawling Elementary School | Elementary | Pawling | — |
| Pawling Middle School | Middle | Pawling | — |
| Pawling High School | High | Pawling | — |
Listing history
| Date | Event | Price | Change | Source |
|---|---|---|---|---|
| Oct 24, 2024 | Under contract | $749,999 | — | MLSLI |
| Sept 26, 2024 | Price drop | $749,999 | $24,901 -3.2% | MLSLI |
| Aug 29, 2024 | New listing | $774,900 | — | MLSLI |