Residential Land with Home for Sale in Perinton Town, New York
25 Foxboro Ln Perinton Town, NY 14450
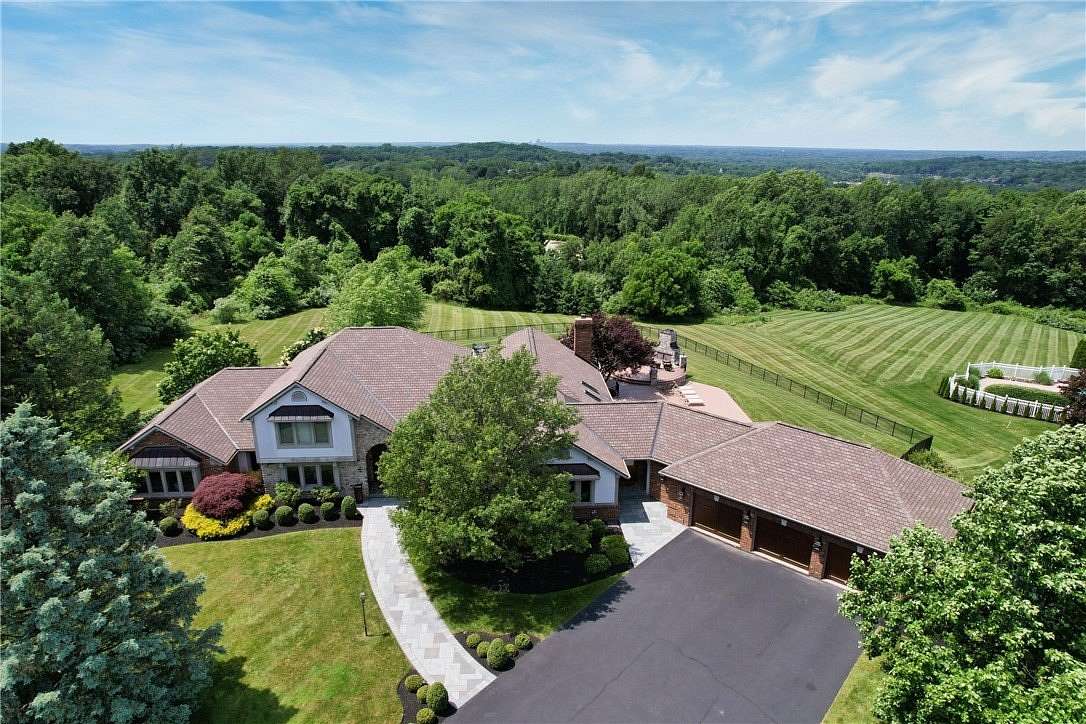
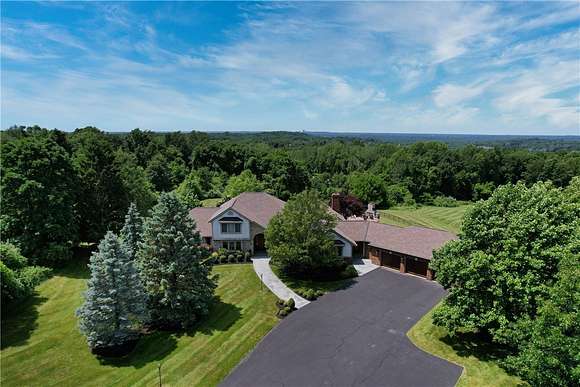
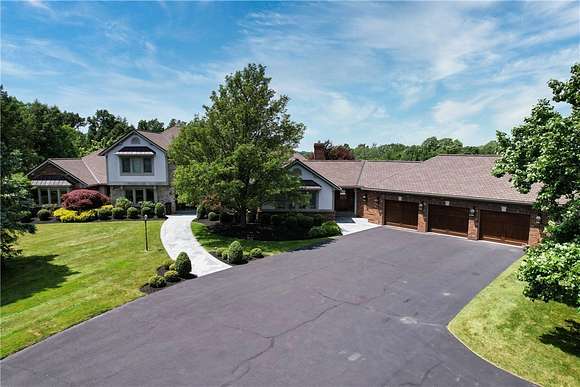
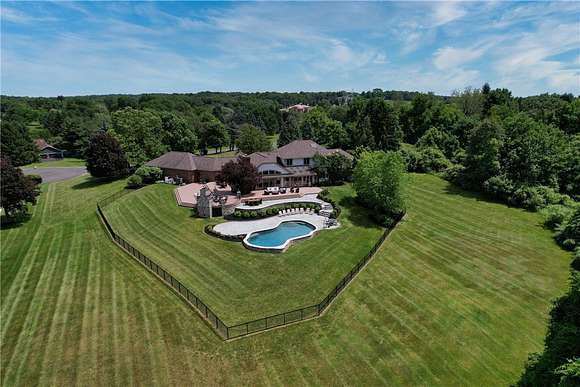






































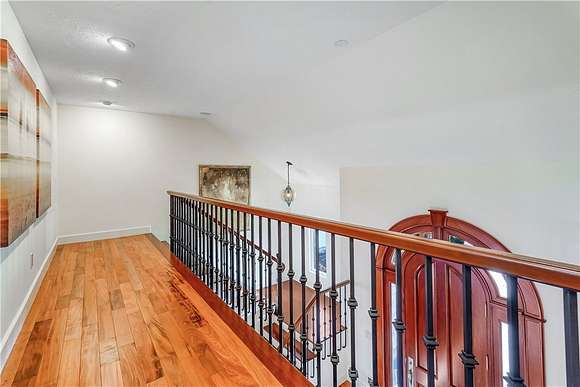
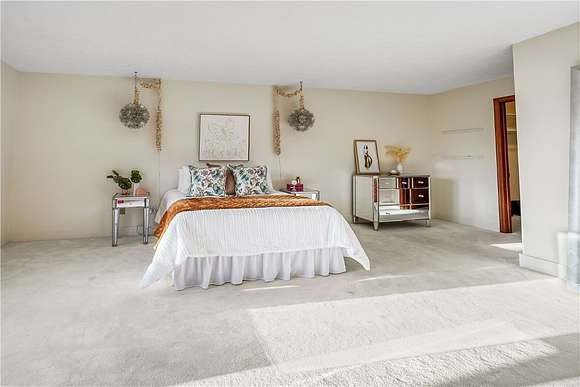


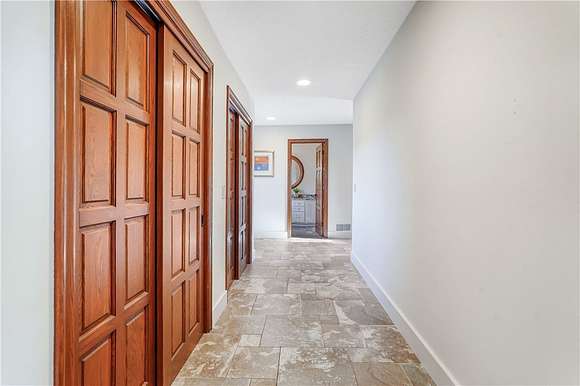




Expansive views with a backyard oasis! Located on a quiet cut de sac, this home was updated in excess between 2013-2014. Sitting on just under 8 acres, you'll be surrounded by your own wooded lot with trails, rolling hills, a multi level composite deck with outdoor fireplace, heated gunite pool and one of the most breathtaking panoramic views Rochester has to offer. Improvements include a custom kitchen with Woodmode dovetailed/soft close cabinetry, top of the line appliances, granite counters, remodeled butler pantry with first floor laundry, all new wood flooring, all new windows and interior/exterior doors, updated first floor primary bath with double closets, updated guest bath, custom interior/exterior railings, updated electric and lighting throughout, three custom wood garage doors, new tear off roof/skylights, custom interior/exterior wood and stone masonry work, new furnaces, hot water tanks and air-conditioning. Buyer may have the option of subdividing for an additional building lot if desired. Minutes from Eastview mall, Canandaigua, and Downtown Rochester. No delayed negotiations.
Directions
490E to Bushnells Basin Exit 27, Left on Route 96, Left on Garnsey Road, Left on Foxboro, Destination is on your left.
Location
- Street Address
- 25 Foxboro Ln
- County
- Monroe County
- Community
- Foxboro Estates
- School District
- Fairport
- Elevation
- 794 feet
Property details
- MLS Number
- BNAR R1574953
- Date Posted
Property taxes
- Recent
- $25,324
Parcels
- 264489-180-030-0003-020-000
Resources
Detailed attributes
Listing
- Type
- Residential
- Subtype
- Single Family Residence
- Franchise
- RE/MAX International
Structure
- Style
- Colonial
- Stories
- 2
- Materials
- Brick, Stone, Stucco, Wood Siding
- Roof
- Asphalt, Shingle
- Cooling
- Heat Pumps, Zoned A/C
- Heating
- Fireplace, Zoned
- Features
- Skylight(s)
Exterior
- Parking
- Driveway, Garage
- Fencing
- Fenced, Full
- Features
- Blacktop Driveway, Culdesac, Deck, Fully Fenced, Patio, Pool
Interior
- Room Count
- 14
- Rooms
- Bathroom x 4, Bedroom x 4
- Floors
- Carpet, Hardwood, Tile
- Appliances
- Dishwasher, Dryer, Garbage Disposer, Microwave, Oven, Range, Refrigerator, Washer
- Features
- Bath in Primary Bedroom, Bedroom On Main Level, Breakfast Bar, Ceiling Fans, Eat in Kitchen, Entrance Foyer, Granite Counters, Home Office, Kitchen Island, Main Level Primary, Natural Woodwork, Primary Suite, Programmable Thermostat, Separate Formal Dining Room, Separate Formal Living Room, Skylights, Sliding Glass Doors
Nearby schools
| Name | Level | District | Description |
|---|---|---|---|
| Fairport Senior High | High | Fairport | — |
Listing history
| Date | Event | Price | Change | Source |
|---|---|---|---|---|
| Nov 14, 2024 | Under contract | $1,485,000 | — | BNAR |
| Oct 30, 2024 | New listing | $1,485,000 | — | BNAR |