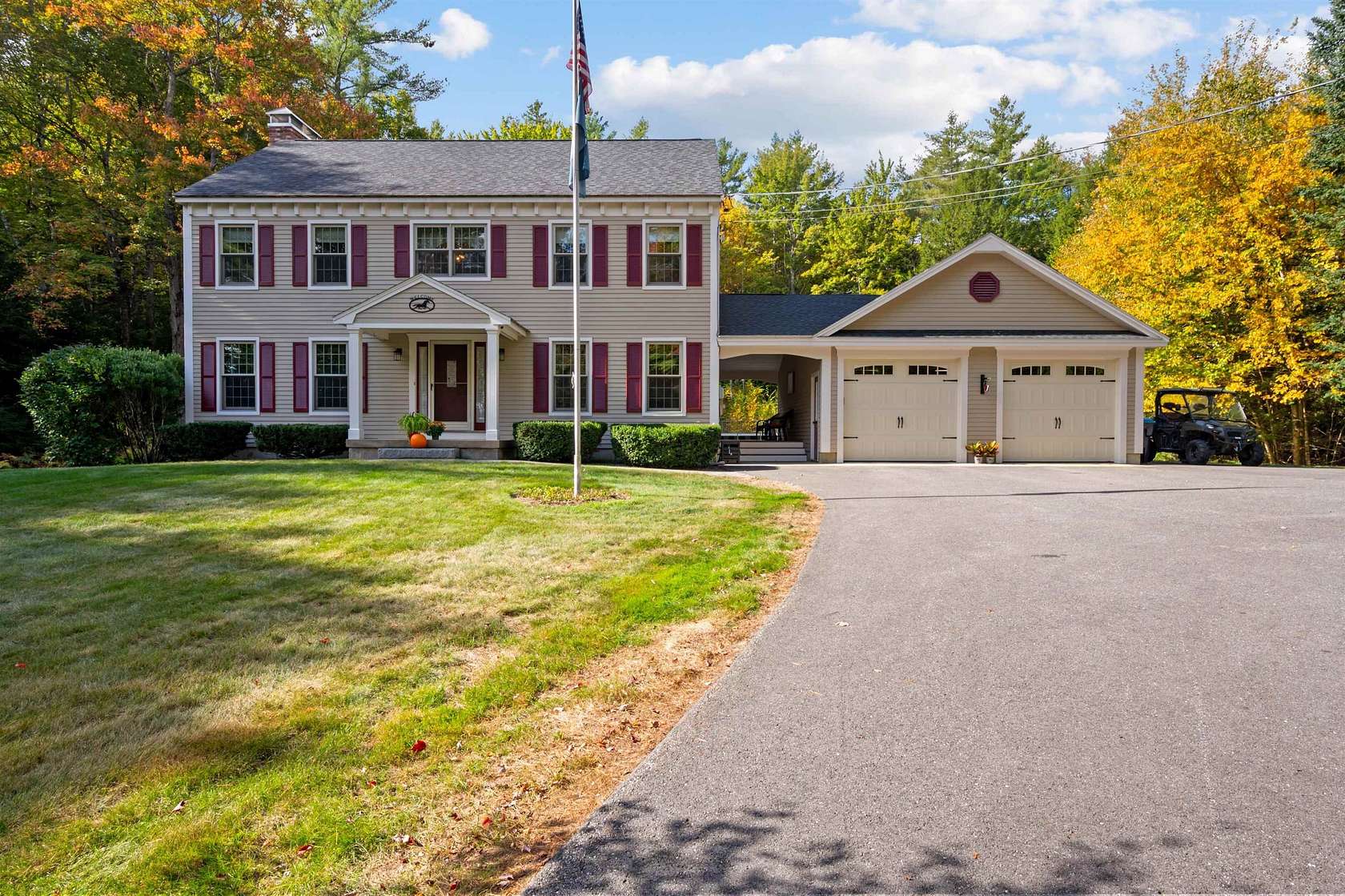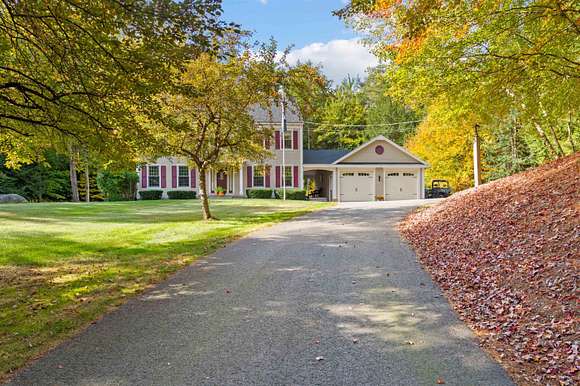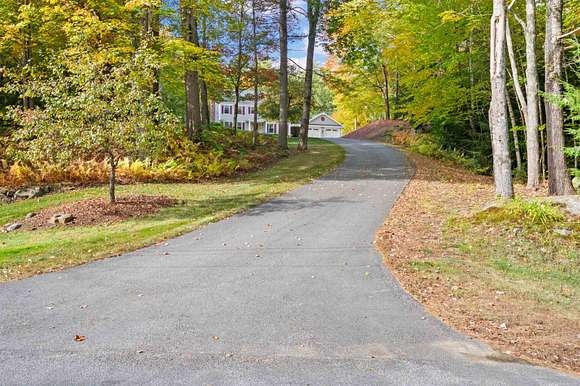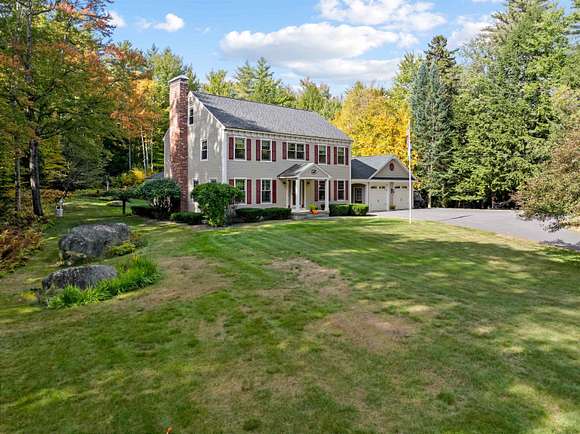Residential Land with Home for Sale in Belmont, New Hampshire
25 Coventry Ln Belmont, NH 03220


















































DELAYED SHOWINGS until Open House on Saturday, 10/05/24. Discover the perfect blend of space, comfort, and outdoor living with this 3-bedroom, 2.5-bath Colonial set on 5 picturesque acres in Belmont, NH. Offering an attached garage and an inviting above-ground pool, this property is a rare find for those seeking both convenience and room to enjoy the outdoors. Inside, the home features a bright, airy living room with large windows that fill the space with natural light. The kitchen is equipped with all updated appliances, beautiful countertops, and plenty of cabinet space, perfect for preparing meals or hosting gatherings. The formal dining room is ideal for family dinners or entertaining guests. Upstairs, the spacious primary bedroom boasts a private en-suite bath and walk-in closet, while two additional bedrooms and a full bath complete the second floor. Step outside to your private backyard oasis! The above-ground pool is perfect for summer fun, while the expansive yard offers endless opportunities for recreation, gardening, or simply relaxing in nature. The oversized garage provides plenty of storage and space for a workshop or hobby area. Situated on a cul-de-sac and conveniently located just minutes from shopping, dining, and recreation, this property offers the best of both worlds: privacy and easy access to all that Belmont and the Lakes Region offers. Don't miss the chance to make 25 Coventry Lane your new home!
Directions
Rt 106 to Brown Hill Rd, left on Upper Parish Settlement Dr, left on Coventry Lane, home is on left.
Location
- Street Address
- 25 Coventry Ln
- County
- Belknap County
- School District
- Shaker Regional
- Elevation
- 787 feet
Property details
- Zoning
- Rural
- MLS Number
- NNEREN 5016859
- Date Posted
Property taxes
- 2023
- $8,539
Parcels
- 01018-229-047-000-000
Detailed attributes
Listing
- Type
- Residential
- Subtype
- Single Family Residence
Structure
- Stories
- 2
- Roof
- Asphalt, Shingle
- Heating
- Baseboard, Hot Water, Stove
Exterior
- Parking
- Garage, Heated, Paved or Surfaced
- Fencing
- Fenced
- Features
- Above Ground Pool, Covered Porch, Invisible Pet Fence, Packing Shed, Pool, Porch, Shed
Interior
- Room Count
- 11
- Rooms
- Basement, Bathroom x 3, Bedroom x 3
- Floors
- Carpet, Hardwood, Tile, Vinyl
- Appliances
- Cooktop, Dishwasher, Dryer, Electric Cooktop, Refrigerator, Washer
- Features
- Blinds, Central Vacuum, Draperies, Fireplace, Pulldown Attic, Stove-Wood, Wood Fireplace
Nearby schools
| Name | Level | District | Description |
|---|---|---|---|
| Belmont Elementary | Elementary | Shaker Regional | — |
| Belmont Middle School | Middle | Shaker Regional | — |
| Belmont High School | High | Shaker Regional | — |
Listing history
| Date | Event | Price | Change | Source |
|---|---|---|---|---|
| Dec 10, 2024 | Under contract | $699,900 | — | NNEREN |
| Oct 1, 2024 | New listing | $699,900 | — | NNEREN |