Residential Land with Home for Sale in Grand Junction, Colorado
2492 Sage Run Ct Grand Junction, CO 81505
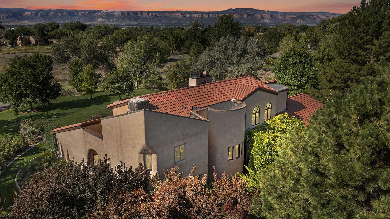
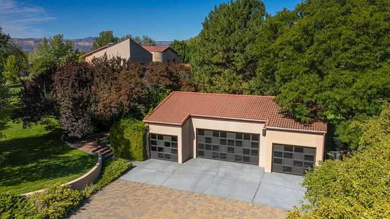
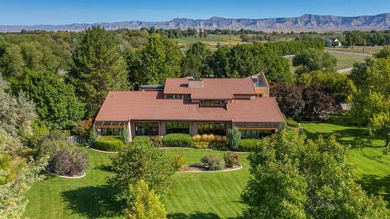
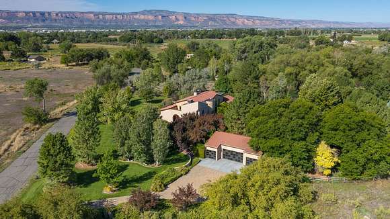
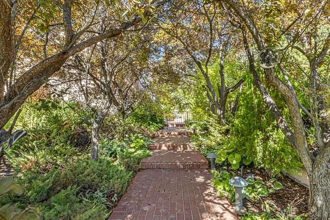
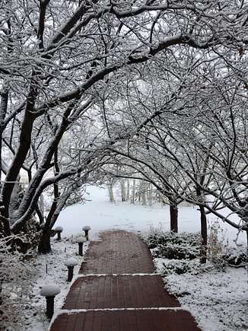
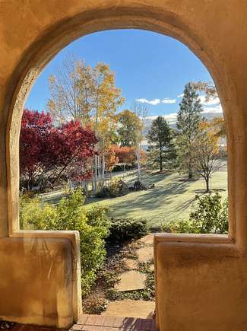
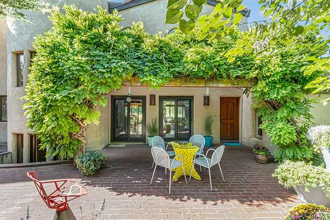
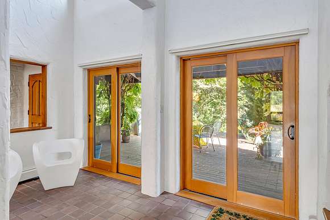
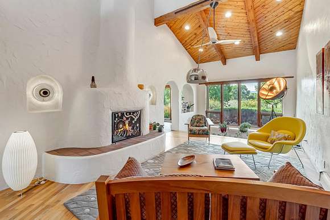
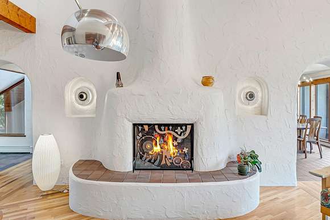
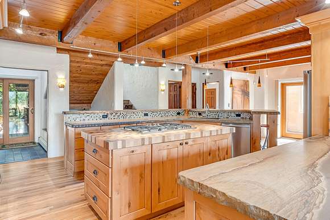
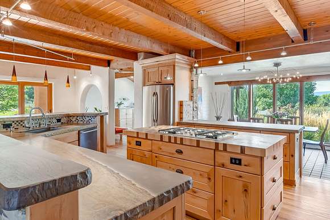
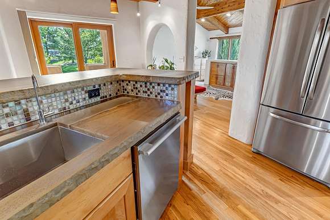
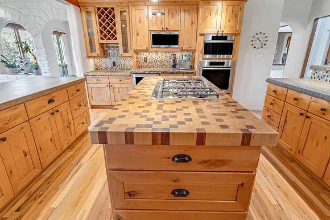
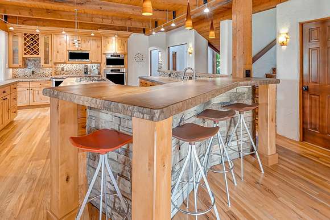
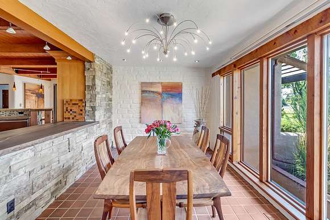
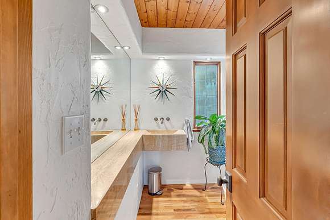
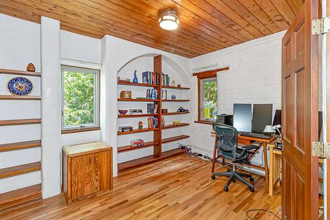
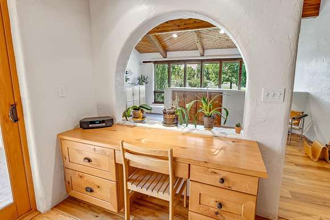
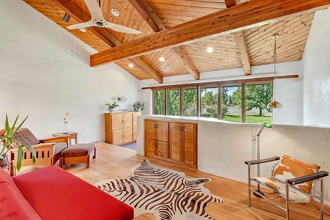
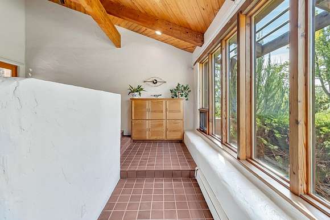
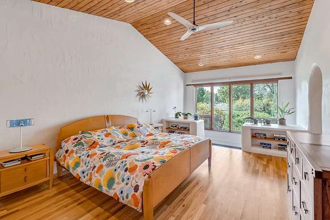
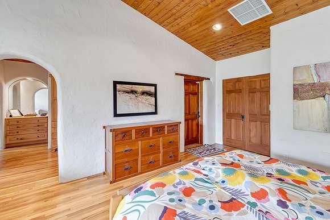
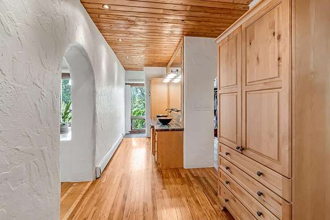
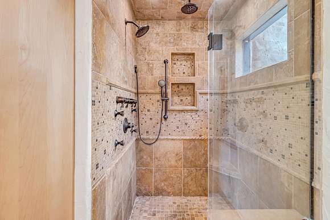
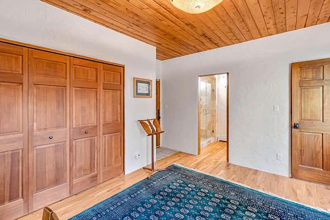
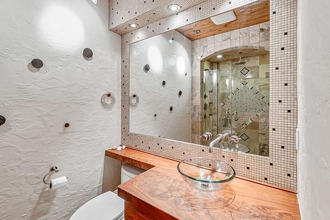
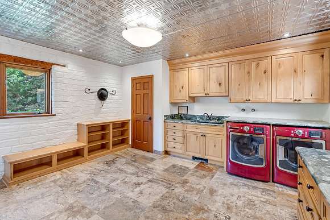
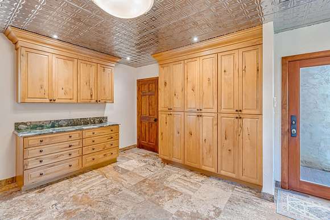
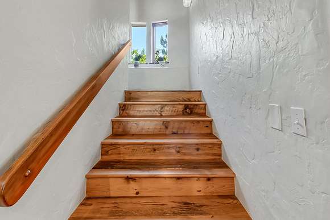
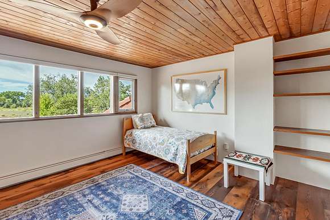
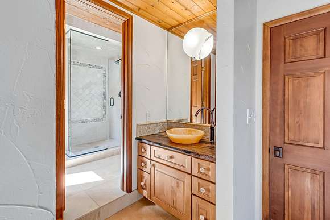
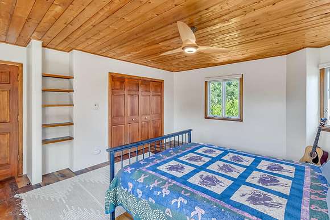
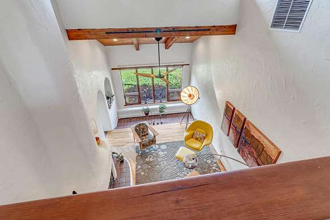
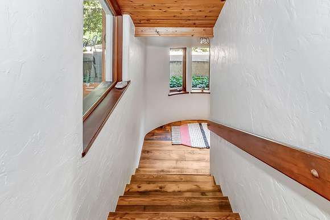
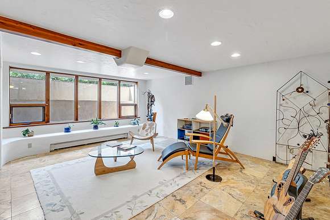
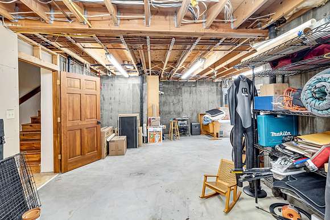
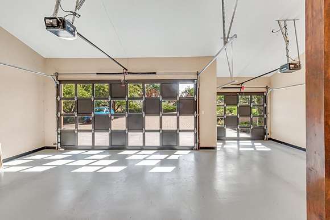
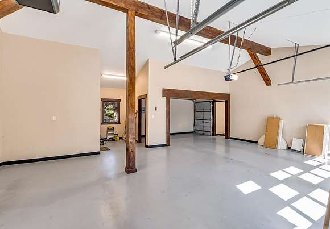
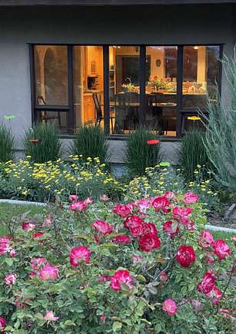
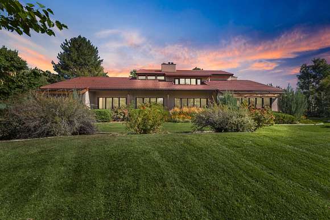

Serenity and luxury await you at this Mediterranean Adobe Villa. Escape to your private oasis in North Grand Junction, where this exquisite passive solar home awaits. Situated on over 2+ acres of meticulously landscaped grounds adorned with mature oak, Ponderosa pine, maple, box elder, and a variety of fruit trees including crabapple, pear, Newport plum, and more, this home offers unparalleled tranquility and natural beauty - minutes from downtown yet worlds away. Key Features: Chef's Kitchen: The heart of the home boasts sandstone counters, a maple and walnut island, rustic maple cabinetry, and top-of-the-line Miele appliances, perfect for culinary enthusiasts and entertaining guests. The adjacent dining area looks south through floor-to-ceiling windows to the Colorado National Monument. Outdoor Bliss: Fully fenced and landscaped backyard, ideal for children and pets to play freely. Front yard with southern views overlooking the majestic Colorado National Monument. Primary Suite: The spacious primary suite features a walk-in closet and a luxurious bathroom adorned with leathered verde fuoco granite counters, copper vessel sinks, and a custom-tiled shower. Guest Accommodations: An en suite guest room on the main level offers exotic hardwood counters, a granite vessel sink, and a custom-tiled shower, ensuring comfort and privacy for visitors. Upper Level Retreat: Two additional large bedrooms upstairs share a luxurious bathroom with a custom tiled, glass-enclosed shower and travertine floors, complemented by a cozy reading nook ideal for relaxation or work. Daylight Lower Level: Perfect for additional living space or entertainment, featuring travertine floors, a powder room with a floating quilted maple slab counter, glass vessel sink, and a distinctive handmade Mexican stamped tin and tile mirror. Architectural Details: Enjoy a mix of Saltillo tile, travertine tile, oak, and reclaimed tobacco pine barn wood flooring throughout the home, complemented by a paver stone driveway and a spacious four-car garage with custom garage doors. Comfort and Style: Big Ass Ninja ceiling fans provide energy-efficient cooling throughout the house, enhancing comfort and airflow year-round.
Directions
North on 25 rd past H Rd. Left on Sage Run Ct. House is on your right.
Location
- Street Address
- 2492 Sage Run Ct
- County
- Mesa County
- Community
- Sage Run
- Elevation
- 4,680 feet
Property details
- Zoning
- PUD
- MLS Number
- GJARA 20244007
- Date Posted
Parcels
- 27012801003
Detailed attributes
Listing
- Type
- Residential
- Subtype
- Single Family Residence
Structure
- Materials
- Adobe, Frame, Stucco
- Roof
- Concrete
- Cooling
- Evaporative
- Heating
- Baseboard
Exterior
- Parking
- Garage
- Features
- Sprinkler Irrigation
Interior
- Rooms
- Bedroom x 4, Dining Room, Family Room, Kitchen, Laundry, Living Room
- Floors
- Hardwood, Tile
- Appliances
- Cooktop, Dishwasher, Dryer, Microwave, Oven, Refrigerator, Washer
- Features
- Ceiling Fans, Fireplace, Main Level Primary, Separate Formal Dining Room, Vaulted Ceilings, Walk in Closets, Walk in Shower
Nearby schools
| Name | Level | District | Description |
|---|---|---|---|
| Appleton | Elementary | — | — |
| Redlands | Middle | — | — |
| Grand Junction | High | — | — |
Listing history
| Date | Event | Price | Change | Source |
|---|---|---|---|---|
| Feb 7, 2025 | Price drop | $1,995,000 | $200,000 -9.1% | GJARA |
| Nov 7, 2024 | New listing | $2,195,000 | — | GJARA |