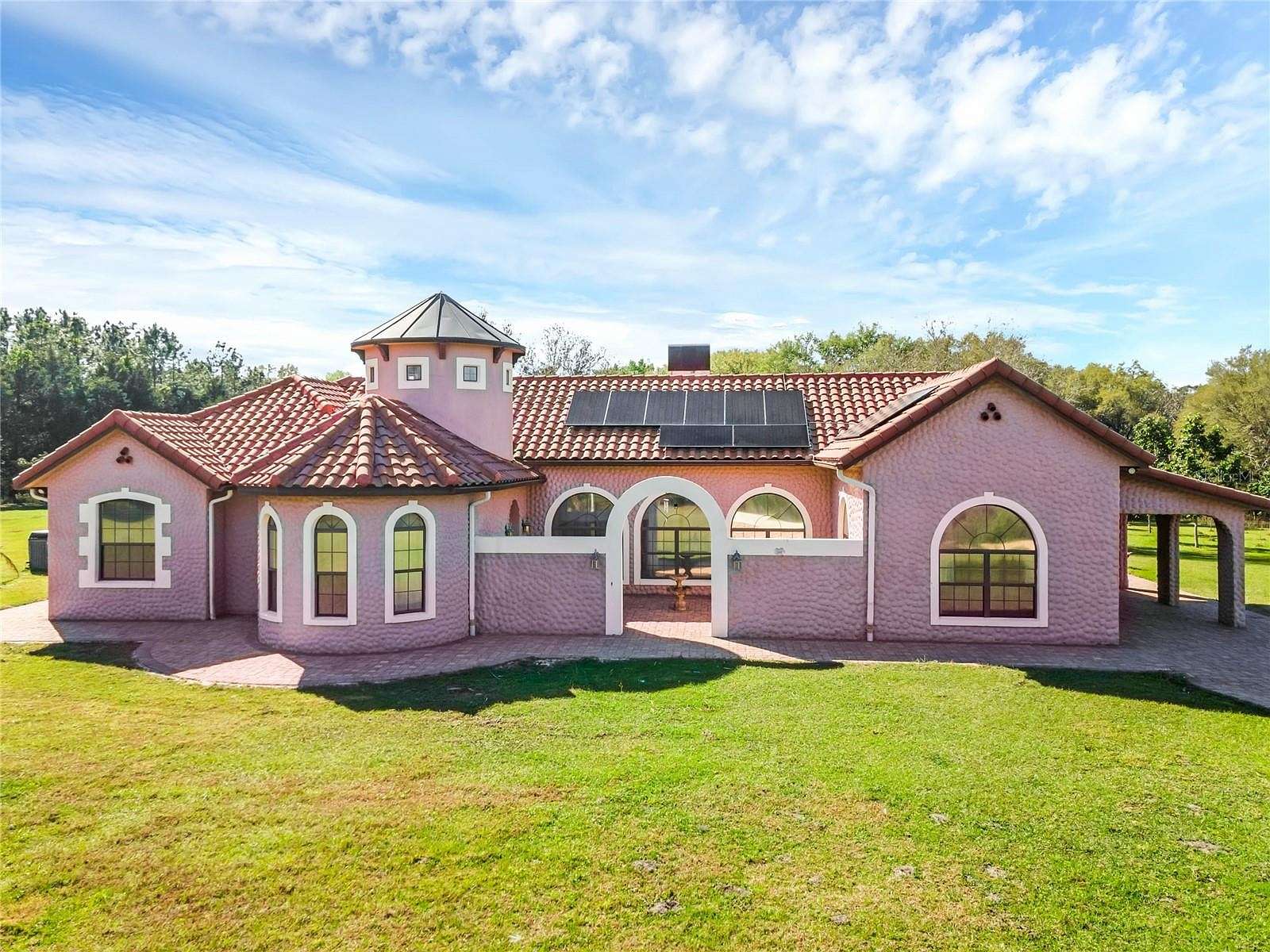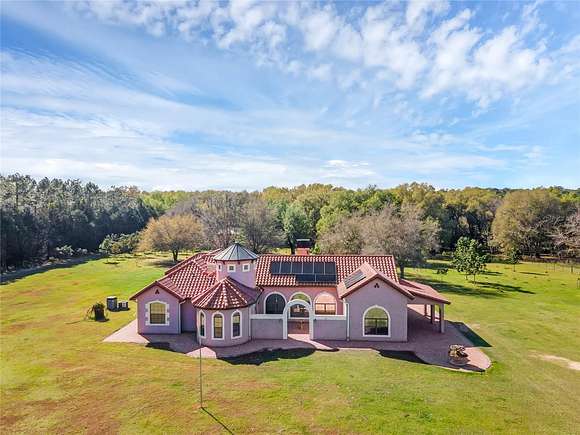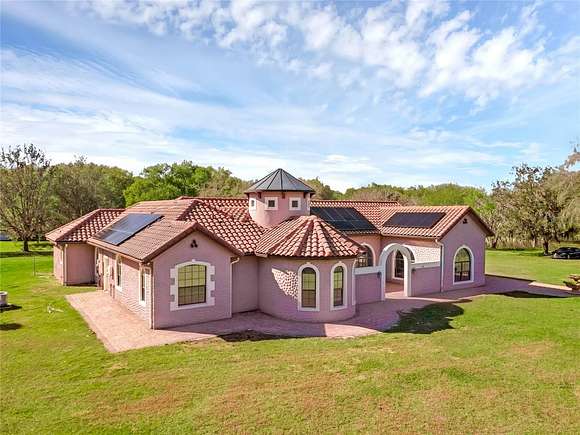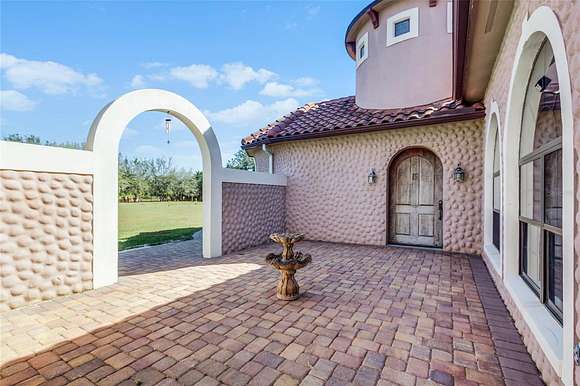Residential Land with Home for Sale in Howey-in-the-Hills, Florida
24827 Silverwood Ln Howey-in-the-Hills, FL 34737




















Come see this custom-built home with Spanish influence offering 3 bedrooms and 4 full bathrooms. The exterior of the house has custom stucco, half barrel tile roof, solar panels, paver courtyard and sidewalks with a real wood front entry door, along with a screened-in back porch. This home sits on nearly 10 acres which includes a 30x50 workshop/barn with electricity, 3 wells, an irrigation system for the all the fruit trees, and a fully fenced pasture for animals. Inside the house boasts tiled floors throughout and solid wood interior doors. The Primary Bedroom has 2 full Primary Baths with a Primary Closet in between each bath. The Guest Bedroom has its own attached full Bath as well. The Kitchen has a wall oven/microwave combo, with granite countertops with a cooktop island, cherry cabinets, and a tiled backsplash. The family room has a stone facade wood burning fireplace, and tall half round windows looking out into the courtyard. There is also a separate dining room and a round formal living room that could also function as an office. This house is also USDA eligible.
Directions
Take HWY 19. to W. CENTRAL AVE. (CENTRAL AVE becomes NUMBER TWO RD) turn left onto SILVERWOOD LN. HOME will be on your right.
Location
- Street Address
- 24827 Silverwood Ln
- County
- Lake County
- Elevation
- 92 feet
Property details
- Zoning
- AR
- MLS Number
- MFRMLS O6185533
- Date Posted
Property taxes
- 2023
- $6,470
Parcels
- 34-20-25-0001-000-02500
Legal description
N 1/2 OF S 1/2 OF NW 1/4 OF NE 1/4--LESS E 67 FT-- ORB 4577 PG 1800
Resources
Detailed attributes
Listing
- Type
- Residential
- Subtype
- Single Family Residence
Structure
- Style
- Mediterranean
- Materials
- Block, Stucco
- Roof
- Tile
- Heating
- Central Furnace, Fireplace
Exterior
- Parking
- Carport
- Fencing
- Fenced
- Features
- Courtyard, Fencing, French Doors, Irrigation System, Rain Gutters
Interior
- Room Count
- 8
- Rooms
- Bathroom x 4, Bedroom x 3, Den, Dining Room, Great Room, Kitchen
- Appliances
- Cooktop, Dishwasher, Dryer, Freezer, Garbage Disposer, Microwave, Refrigerator, Washer
- Features
- Ceiling Fans(s), Eat-In Kitchen, High Ceilings, Vaulted Ceiling(s), Walk-In Closet(s)
Nearby schools
| Name | Level | District | Description |
|---|---|---|---|
| Astatula Elem | Elementary | — | — |
| Tavares Middle | Middle | — | — |
| Tavares High | High | — | — |
Listing history
| Date | Event | Price | Change | Source |
|---|---|---|---|---|
| Nov 6, 2024 | Relisted | $799,000 | — | MFRMLS |
| Nov 1, 2024 | Listing removed | $799,000 | — | — |
| Aug 11, 2024 | Under contract | $799,000 | — | MFRMLS |
| May 24, 2024 | Price drop | $799,000 | $10,000 -1.2% | MFRMLS |
| May 16, 2024 | Price drop | $809,000 | $21,000 -2.5% | MFRMLS |
| May 14, 2024 | Back on market | $830,000 | — | MFRMLS |
| May 1, 2024 | Under contract | $830,000 | — | MFRMLS |
| Apr 15, 2024 | Price drop | $830,000 | $15,000 -1.8% | MFRMLS |
| Apr 14, 2024 | Price drop | $845,000 | $20,000 -2.3% | MFRMLS |
| Apr 5, 2024 | Price drop | $865,000 | $34,000 -3.8% | MFRMLS |
| Mar 23, 2024 | Price drop | $899,000 | $46,000 -4.9% | MFRMLS |
| Mar 15, 2024 | Price drop | $945,000 | $52,000 -5.2% | MFRMLS |
| Mar 8, 2024 | New listing | $997,000 | — | MFRMLS |